Description
Everything that has been done to these .dwg design files is detailed and accurate, giving viewers a proper insight into what kitchen interiors are made of. Ideal for architects, interior designers and also very good for those who love to be very hands on when it comes to their projects, the free resource provides insight into coming up with unique and very personalized ideas for kitchen layout. You can have access to a lot of design specifics like contemporary positioning of appliances, innovative storage solutions, and workspace layout in 3D; it is user-friendly. Our customers gave this design file a 5-star rating and therefore it is the choice that is in-demand among professionals and hobbyists. “Kitchen Interior Design AutoCAD 3D: Free Download for our kitchen interior design transformation journey.”


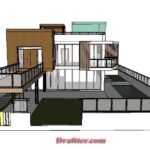






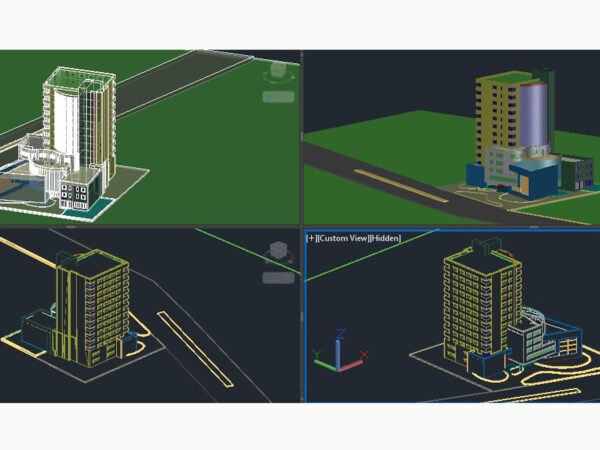
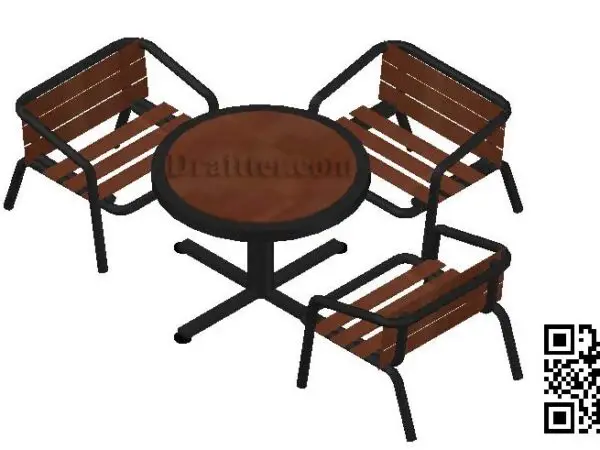
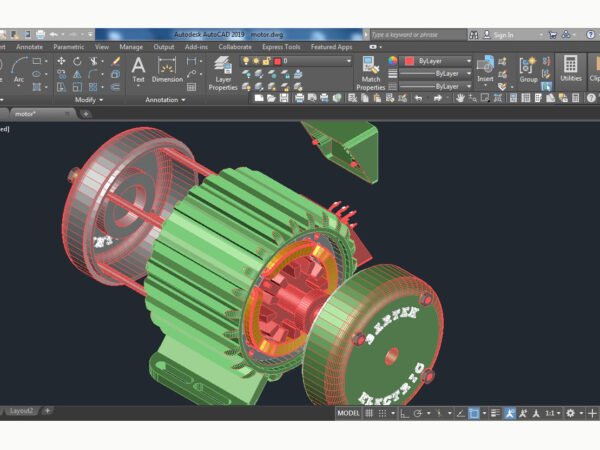

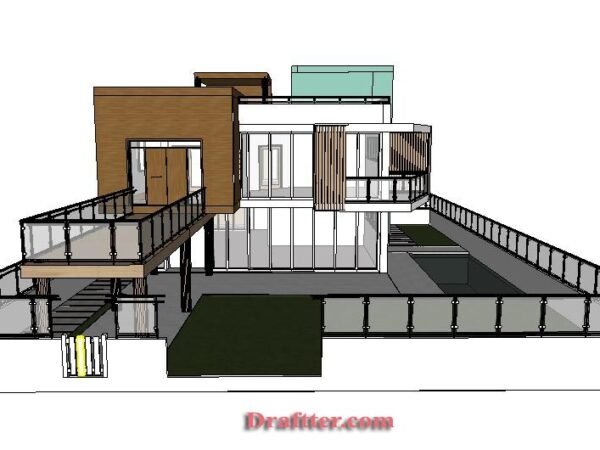
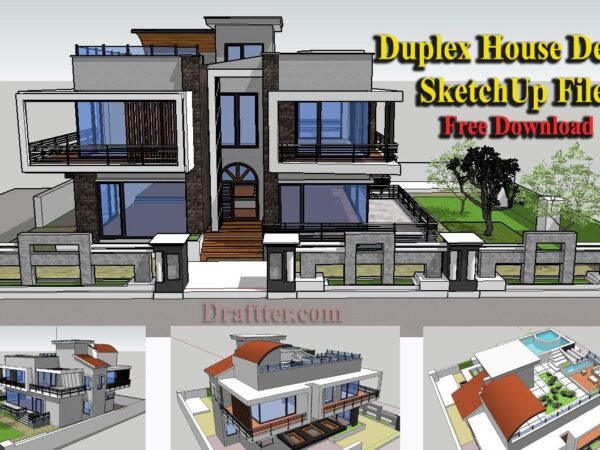



Reviews
There are no reviews yet.