Description
Let our highly detailed 3000 Sq Ft 2-Units Building Floor Plans take the first step with you towards your dream home. Available for free download, these plans are created by Civil Engineering Drawing team rated 5.00/5 (based on customer reviews). The files are a small part of our large, continuously updated building and House Plan Residential design drawing Tutorials of AutoCAD Files, all for your needs. Highly detailed, and easily understandable, it will help you build your dream home in the location of your choice. So hurry up; take the benefit of this offer price and add 3000 Sq Ft 2-Units Building Floor Plans into your cart.


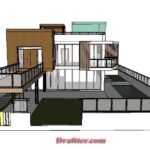
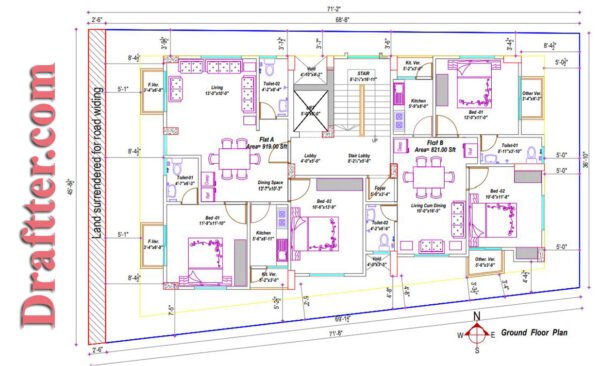
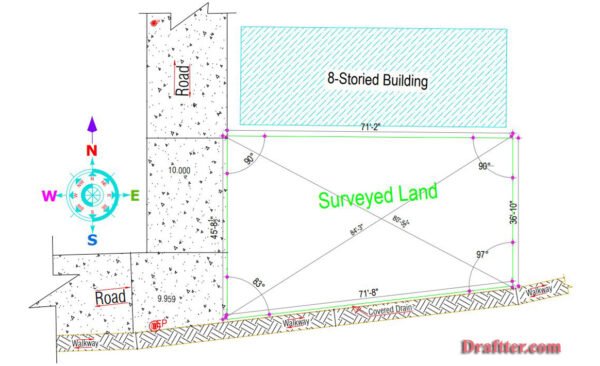
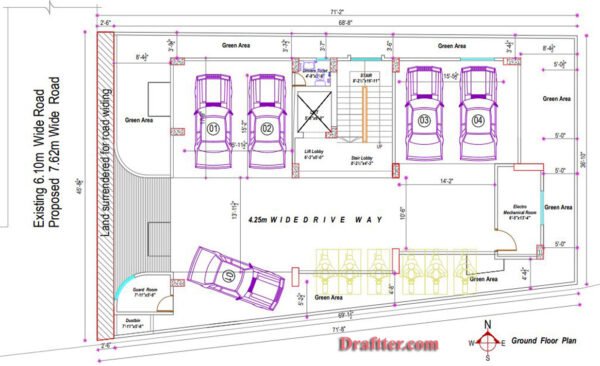
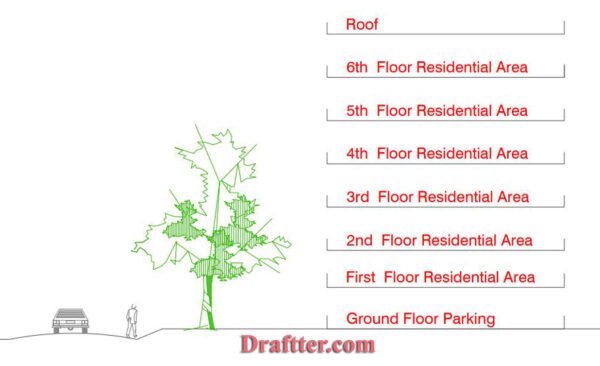

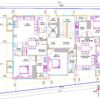
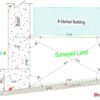
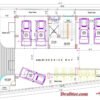

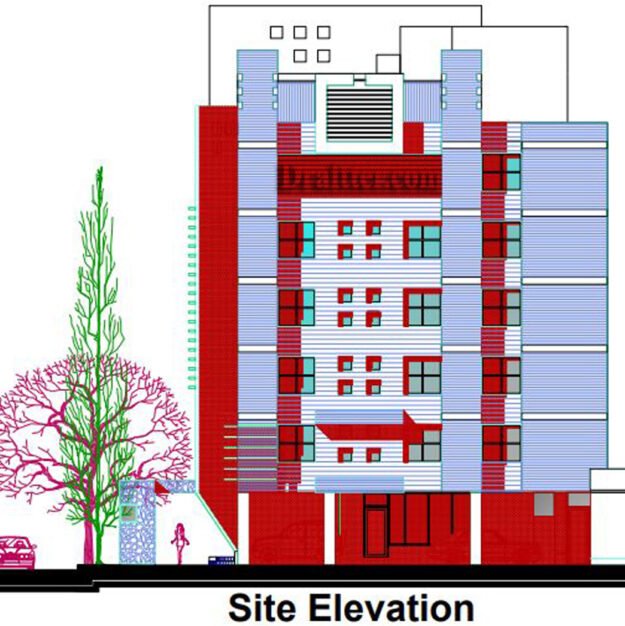

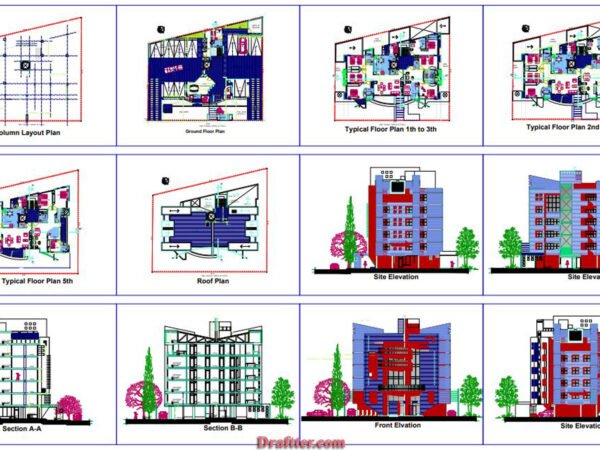

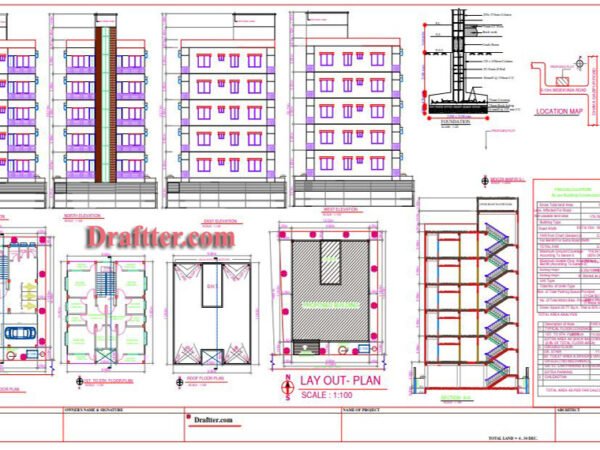

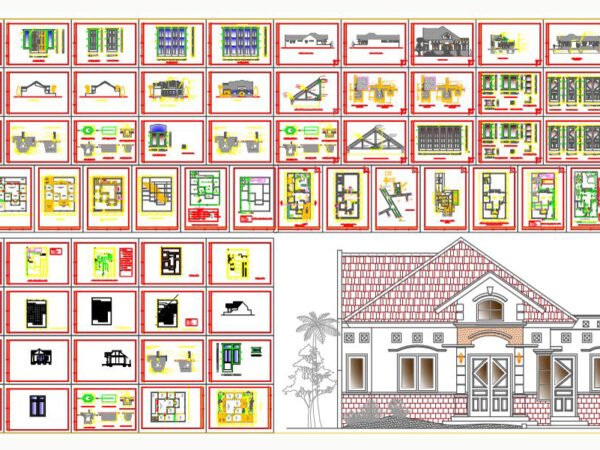
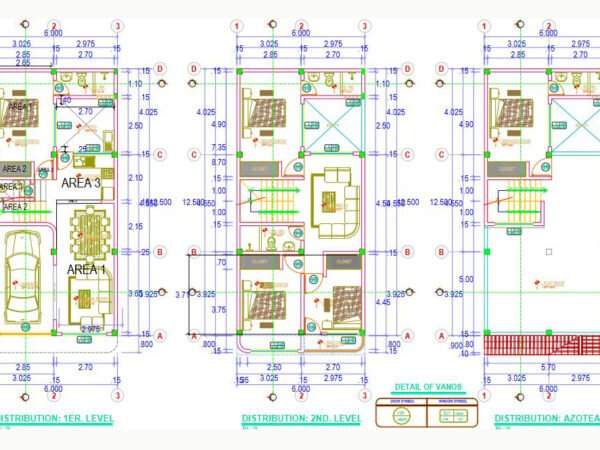
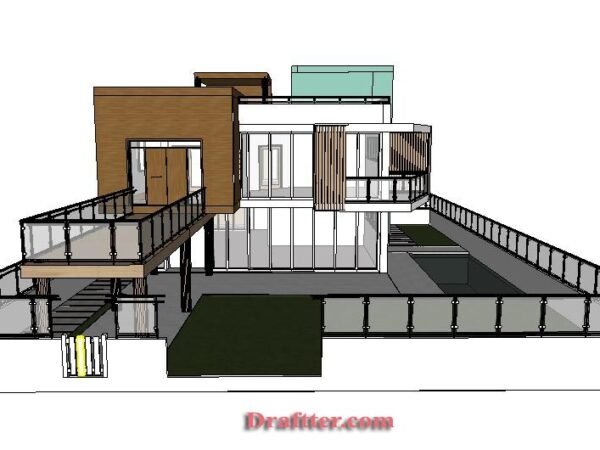
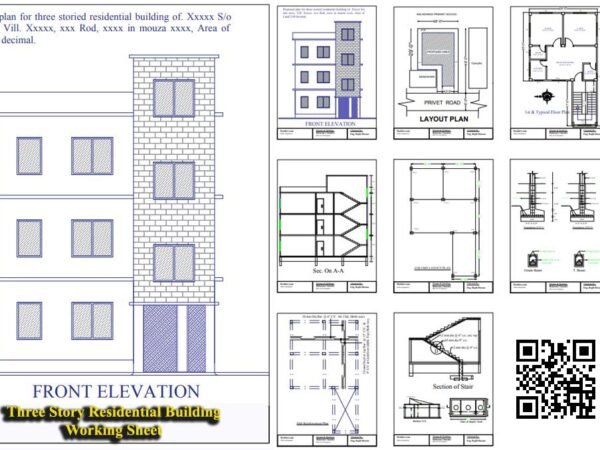

Reviews
There are no reviews yet.