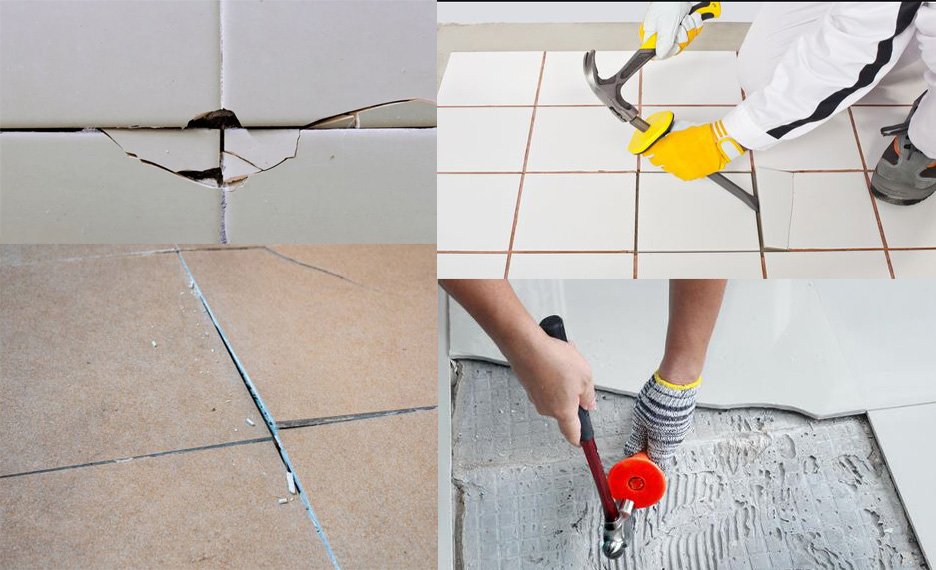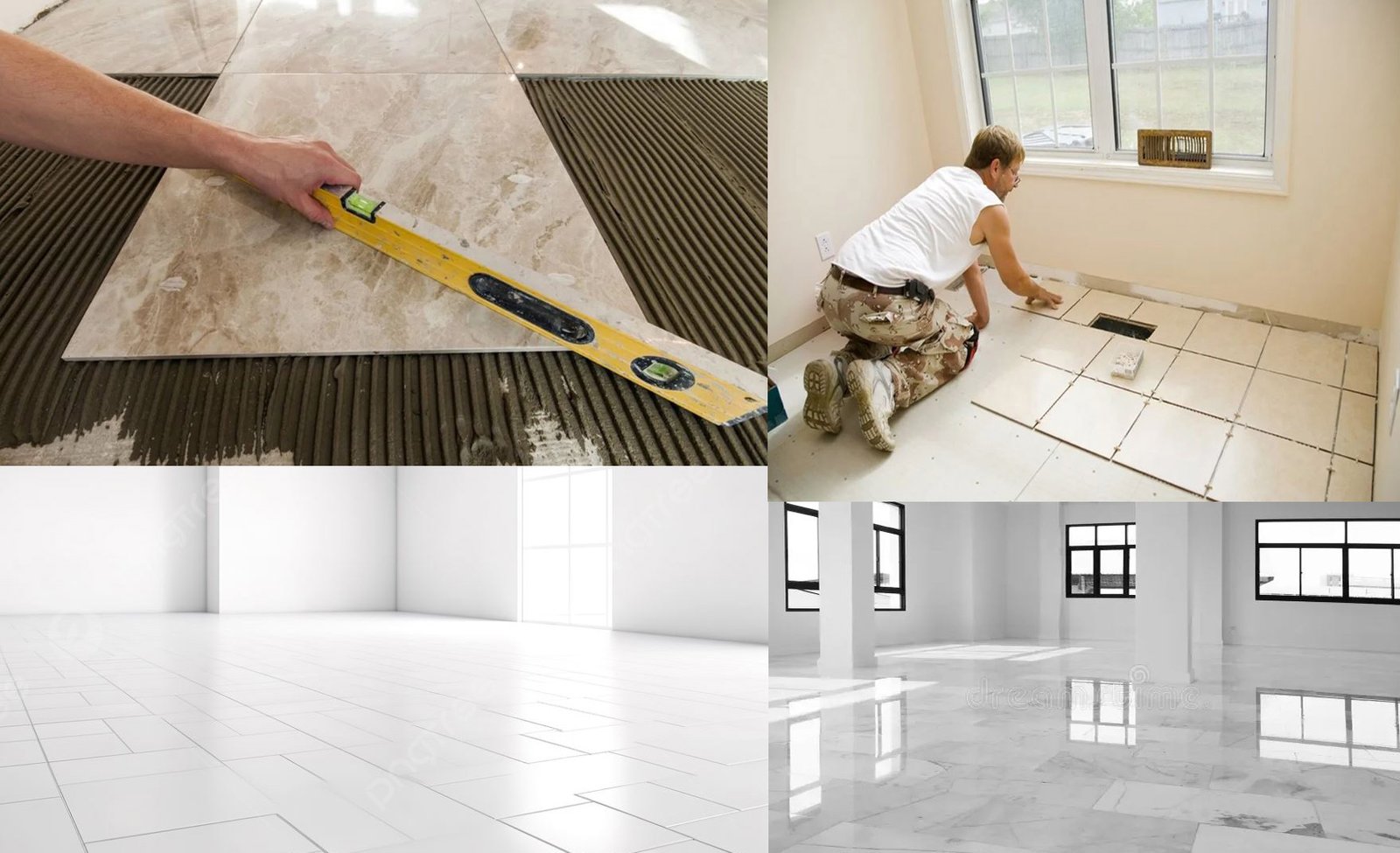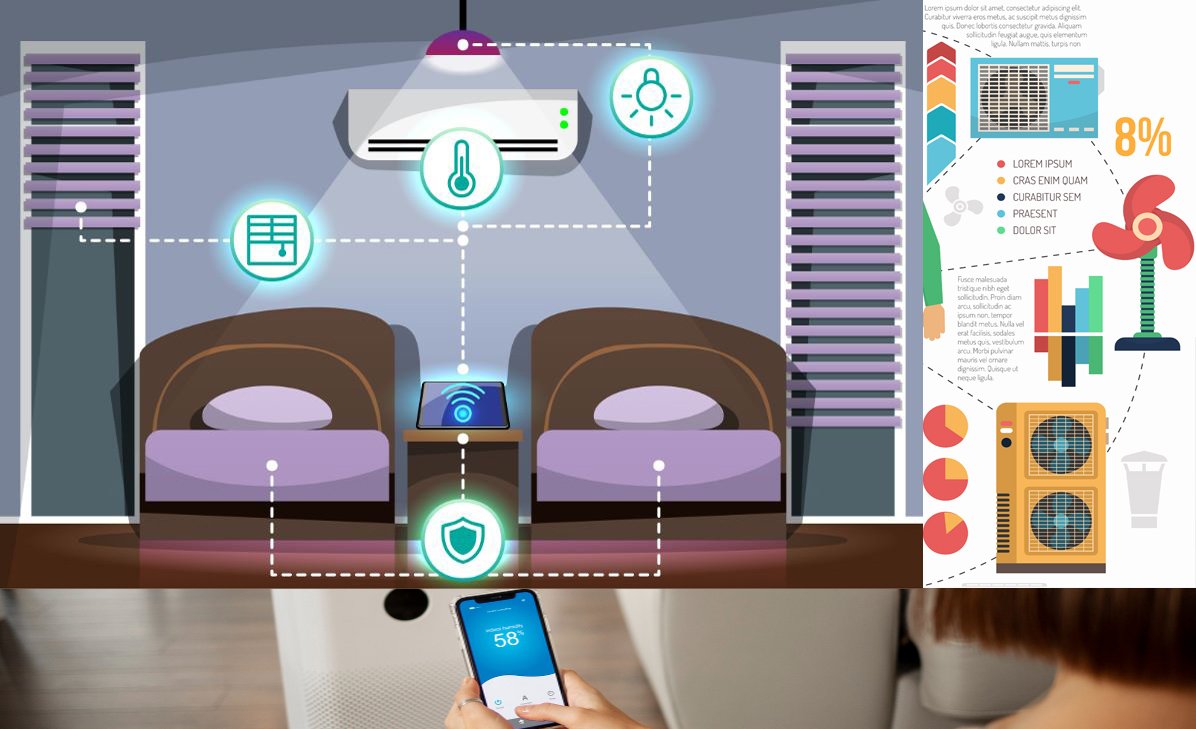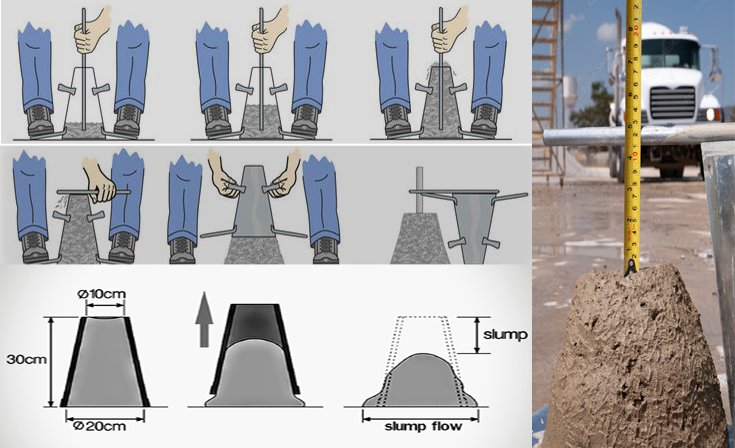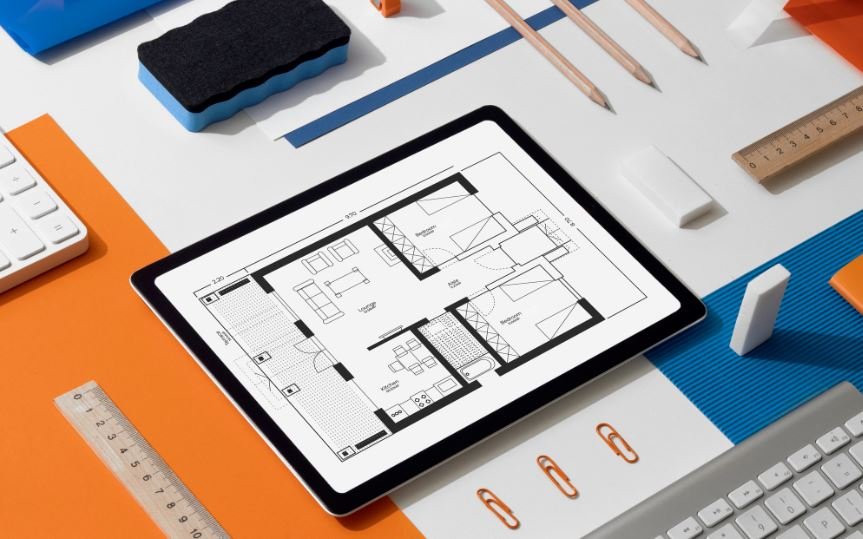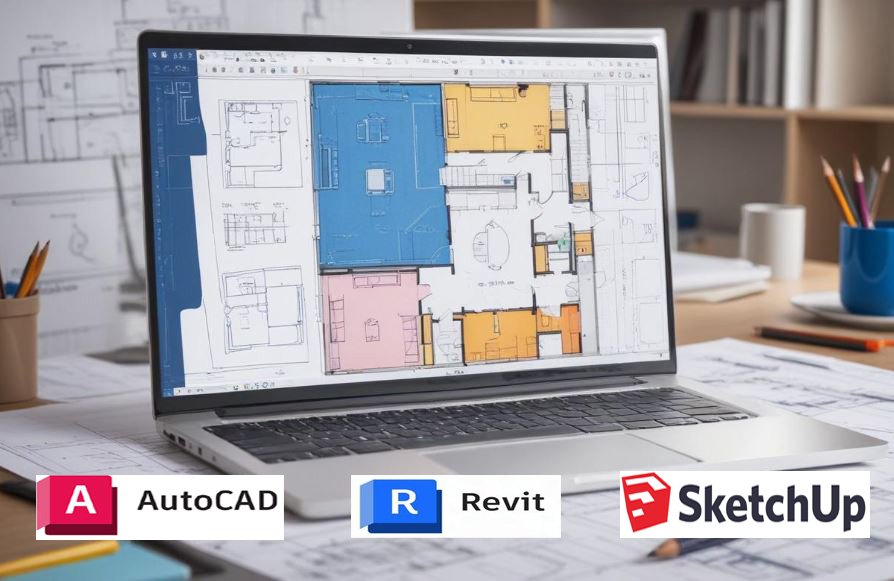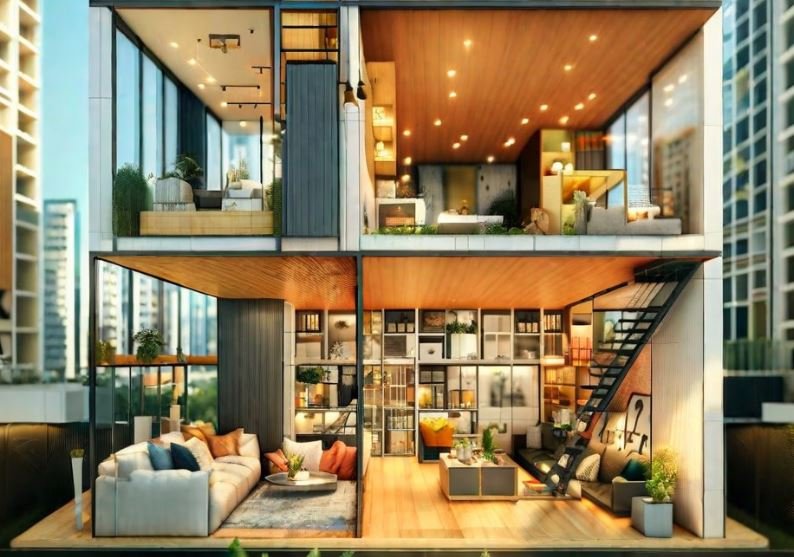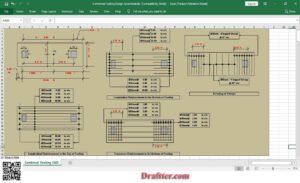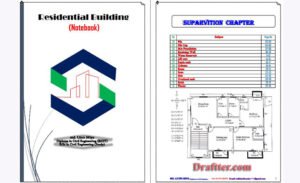With the home office now being a necessity for many and no longer a luxury, it is simply not enough to squeeze a desk into a spare corner. It is certainly not adequate for productivity or peace of mind. Long-term, if you are planning to work seriously from home, then investment in a well-designed workspace becomes a compulsive act. It involves creating a functional and inspiring home office floor plan, which is quite particular in meeting your specific needs.
Step 1: Location, Location, Location
Before you pull out the measuring tape, eye very carefully the ideal space in your home for an office. For example:
Natural Light is King: First, line up a room that has ample natural light. According to the research, it lifts the mood of a person, reduces eye strain, and improves productivity.
Peace & Quiet (Mostly): Aim to set up morning this is mostly noise and distraction-free. Ideally, opt for a location Not close to major thoroughfares in your home.
Size Matters: Estimate the actual square footage that will be right for you. Consider also how much space you will need for your desk, storage, and to be able to move. And don’t forget about possible future needs, such as a place for client meetings or video calls.
Flexibility & Growth: Think about future needs. Whether your work style will demand more equipment or space.
Pro Tip: Do not ignore unorthodox spaces. A non-utilized closet, attic, basement, or even some space corner in your living room can be converted into an effective and stylish work zone. Step 2: Zoning for Success. Define Your Workspace A successful home office floor plan is very clearly defined regarding work and personal spaces. This helps to maintain focus and allows a psychological shift between “work mode” and “home mode.
Step 2: Zoning for Success: Define Your Workspace
Visual Separation: Rugs can be used, as well as room dividers or furniture placement. In a shared space, this can help outline your office area.
Vertical Space: Don’t forget about your walls. Consider installing shelving units, a pegboard, or adding floating shelves to free up floor space.
Traffic Flow: Make sure that people can easily walk within your office space. Place furniture in a way that doesn’t cultivate narrow pathways or have doors that are awkwardly arranged.
Step 3: Ergonomics and Comfort: The Foundation of Productivity
Pains, aches, and eye strain can kill your productivity! Consider Ergonomics in Your floor plan for long-term comfort and Health.
Desks & Chairs: Consider investing in an adjustable office chair that supports your lumbar. You’re going to need a desk that’s large enough and the right height (height wherein your elbows form right angles while sitting)
Monitor Placement: Place the monitor directly in front of you at a distance of an arm’s length. The top of the monitor should be at eye level.
Lighting Matters: Add ‘em to natural light with specific task lighting. An adjustable desk lamp will let you vary brightness and color temp to ease eye fatigue.
Tech Integration: Include cable management, power outlets, and good WiFi access. This will keep clutter and frustration to a minimum.
Step 4: Storage & Organization: A Place for Everything
Clutter at bay equals a working area with more efficiency. Integrate storage into your floor plan in a way that keeps clutter at bay.
Go Vertical! Wall-mounted shelves, filing cabinets, or open shelving can help you take maximum advantage of the vertical dimension and keep the floor space open.
Understand What You Need to Store: Files, books, supplies, equipment— what do you need space for? Figure out your storage needs so you can choose matching solutions.
Declutter Regularly: A minimalist at heart? Probably you need to regularly declutter your workspace to ensure it remains clean and inspiring.
Step 5: Inject Your Personality: Creating a Space You Love
This home office must very well reflect your style since it’s a major inspiration for achieving that big pile of work.
Color Psychology: Go for a palette that inspires concentration and creativity: Blues and greens pacify, while yellows and oranges excite the nerves.
Introduce Nature: Research proves that bringing in plants to the office can lift the mood, increase productivity, and purify the air.
Add Personal Touches: Such can include artwork, photographs, or decorative items that inspire you. They help you personalize your space.
Pro Tip: Don’t be afraid to experiment and tinker; the best home office layout is one that changes with your evolving needs and preferences.
Final Thought:
With these floor plan strategies in mind, you can work towards having a home-based work environment that supports output, inspires innovation, and makes working from home all the better. After all, your home office is an investment in yourself & your future.
Taking Your Home Office Floor Plan to the Next Level
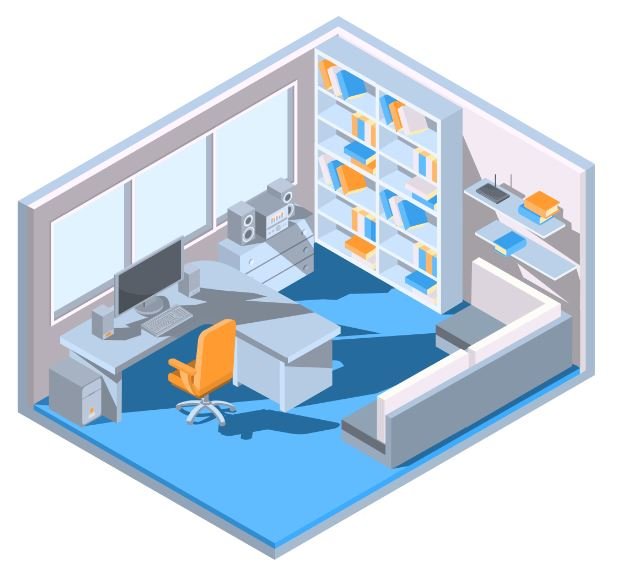
Having gotten the rudimentary components in place, the following are some of the extra pointers to help you better fine-tune your home office floor plan for a truly exceptional workspace.
Boost Productivity and Focus
Embrace Natural Elements: Of course, natural light is fine. Channel it to channel focus. Bring the outdoors in with natural textures, and plants. A view of nature— a potted plant on your desk will do, as well.
Mindful Color Palette: Vibrant colors are fun and energizing, but too much can be overwhelming. Try and balance things out by having a serene base color and adding punches of the bolder shades with your accessories or artwork.
Sound Control: In case this becomes an issue, look out for materials that can absorb sound such as rugs or curtains, including acoustic panels. Alternatively, white noise machines or even some peaceful nature sounds will help keep auditory distractions to a minimum.
Designing for Wellbeing
Dedicated Zones: Certain spaces can afford it, partition your office into specific zones. Create a workspace for focused work, creative brainstorming, video calls, or even a spot for relaxation. Optimizing for Video Calls: Background Check: Your background speaks volumes in a video call. Opt for an uncluttered, professional background or one that has room dividers, or simply go for a virtual background.
Lighting Is Key: Try not to place your desk right in front of a window. Position your desk to face a window or use soft, diffused lighting behind the monitor. Sound Quality: The clearer audio your equipment provides with a minimum of background noise
Other ways through which you can ensure that your office is of proper temperature include having a space heater, a fan, or an adjustable thermostat. More focus can be drawn from a comfortable working atmosphere. A space heater, fan. or adjustable thermostat may be used. No extra information from the original text should be used. Each sentence in this paragraph must end with a full stop. It should not end in a question mark unless a question mark appears at the end of the sentence in the original text.
Final Considerations
Budget Wisely: Make sure to spend your money on things that matter, like the desk, chair, and lighting. However, don’t be afraid to use some creative low-cost DIY solutions for storage or decor. Seek Professional Help: In case you are going for a major renovation or your space has special constraints, then get in touch with an Architect or Interior Designer specializing in home office design. This will help you optimize the space available to you and bring your vision to life.
A well-designed home office isn’t a cost but an investment in your career and welfare plus overall happiness. With your needs at the forefront, thoughtful design principles, and a splash of who you are personally, you shall be in the position to create a workspace that helps you work smarter, live better, and thrive right from the comfort of your home.




