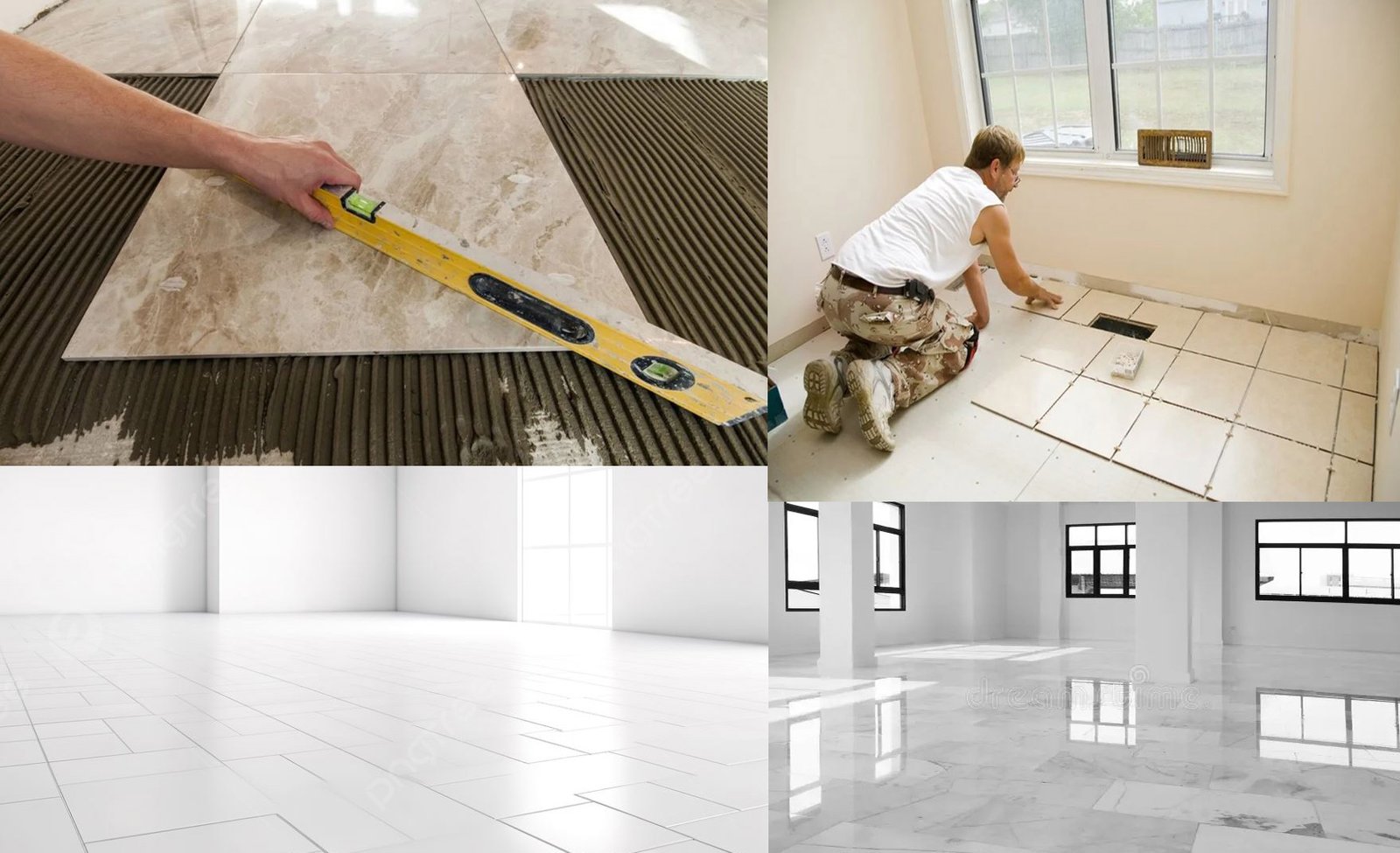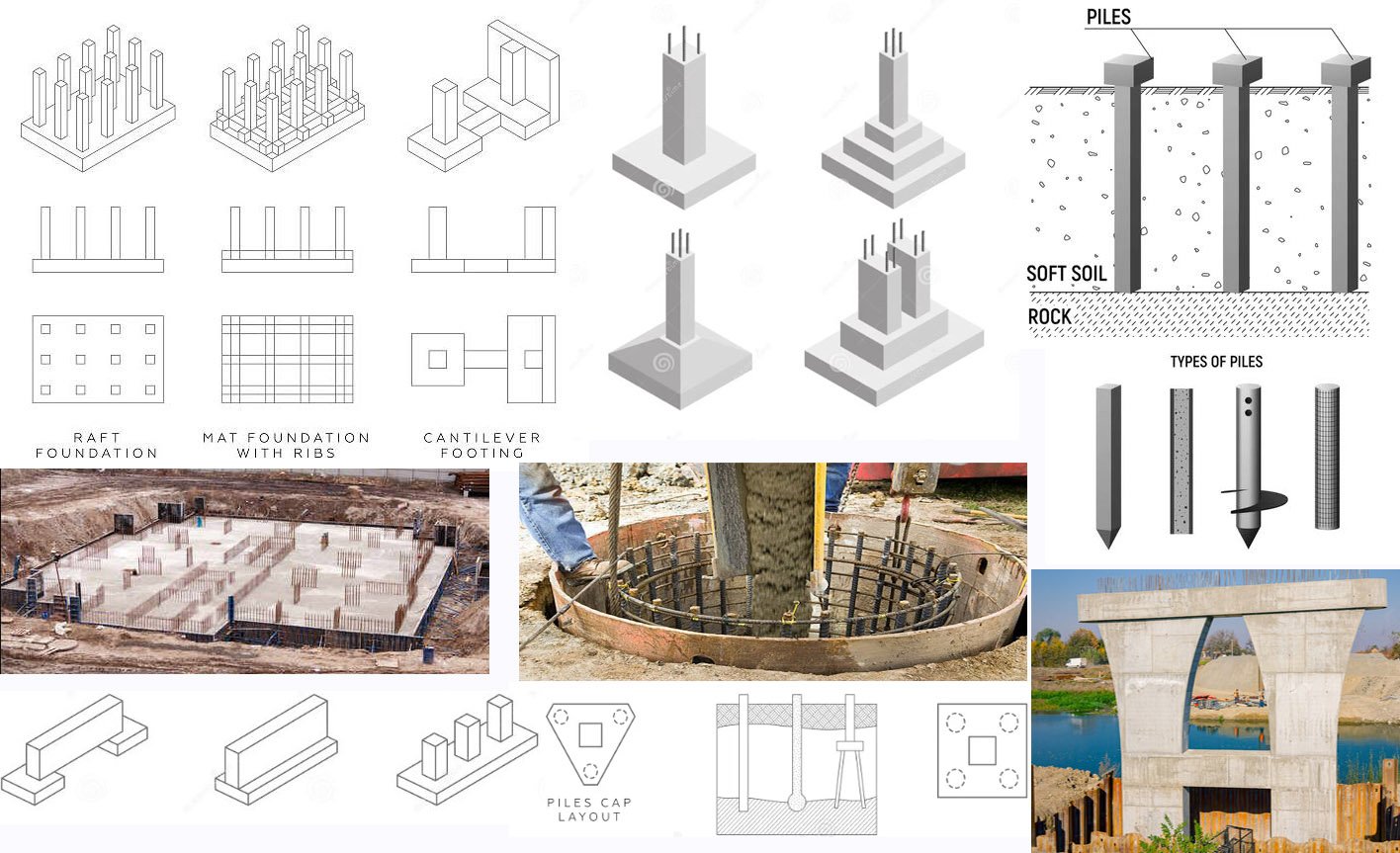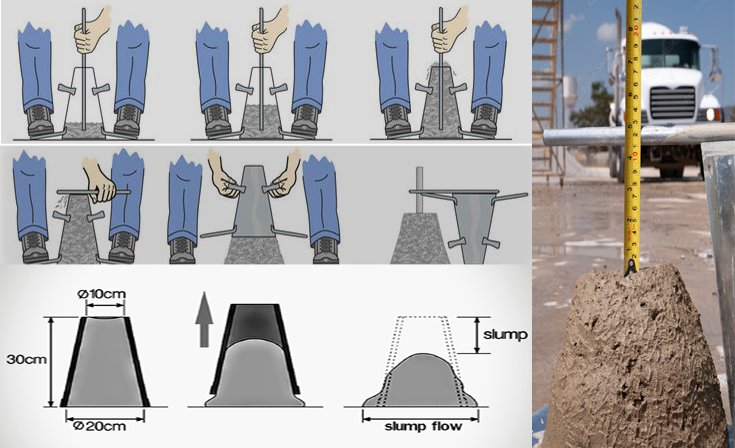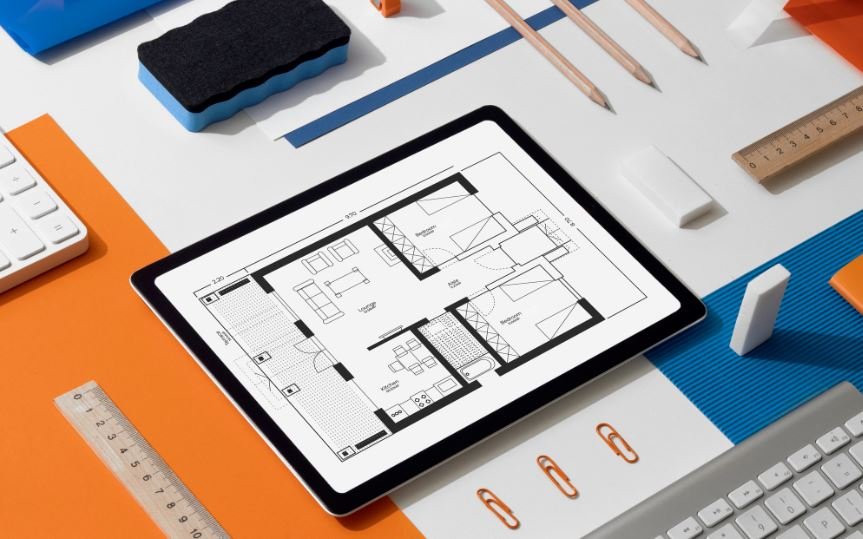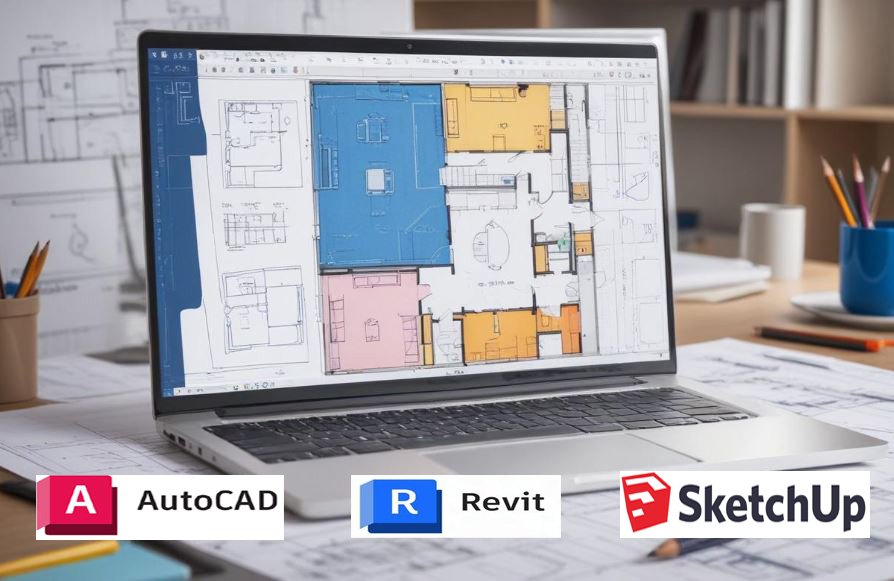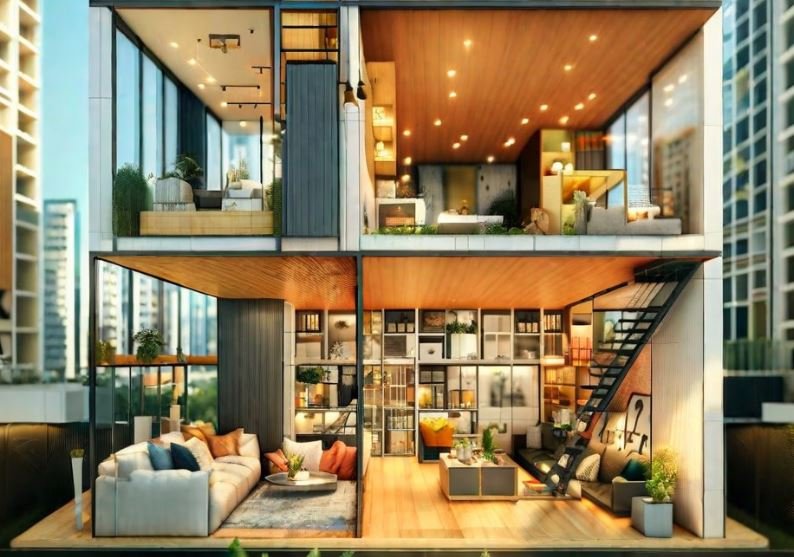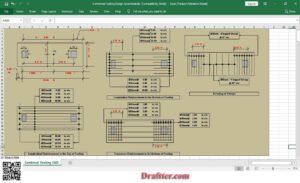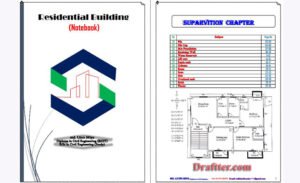Choosing a floor plan is quite probably the most important set of choices you will make when building or purchasing a home. It does set the flow of daily life. It defines ‘feel’ in spaces— and the end, just how ‘comfortable’ and ‘functional’ a home will be for years to come. A snap judgment based on surface appeal can result in years of soul-crushing frustration. We do make it our business to help you through that decision-making process. Here now are five mistakes to avoid when choosing a floor plan.
1. Prioritizing Square Footage over Functionality:
For choosing a floor plan one of the things that can be done is to allow yourself to be swayed by lots of square footage. In essence, everyone seems to agree that bigger is better. Not always! In most cases, such houses turn out to be disharmonious and very inefficient. In most cases, a home of 5,000 square feet will have fewer chances of being well lived in compared to those who reside in well-planned 3,000 square feet. A basic understanding of the usage of space versus the quantity of space is actually what contributes more.
-
- Traffic Flow: Visualize yourself moving through the house during a typical day. Are there bottlenecks? Does the flow from the kitchen to the dining room make sense for entertaining? Do guests have to pass through private areas to get to a bathroom?
- Room Placement and Adjacency: Think about the rooms in relation to one another. Does the master suite ensure privacy? Is the laundry room near the bedrooms? Is the kitchen near the dining area and family room so that serving is easy and you can be with your guests while you cook?
- Unused Space: Big, undefined spaces might be what catches your eye at first but can end up being wasted square footage. Make sure every area has a purpose and contributes to the overall functionality of the home.
2. Neglecting Your Lifestyle and Future Needs:
The floor plan is supposed to complement how you live and not force you to adapt to how the home was built. Neglecting current and future needs is setting up a home that feels like it does not match or support your lifestyle. Reflect on the following:
-
- Family Size and Dynamics: Is the family expanding shortly? Are there separate spaces needed for children’s play or study? Will the elderly parents be coming in at any point in time?
- Entertainment Style: Which do you do more of, entertain large crowds, or have an intimate dinner for two? Your floor plan should coordinate with your lifestyle preference.
- Hobbies and Interests: Whether you need a specific home office, craft room, or home gym—put those things on your wish list for your floor plan.
- Accessibility: Think about the potential needs for aging in place in the future. Do doorways need to be wider to allow for a wheelchair? Is there a bedroom and bath on the main floor?
3. Overlooking Storage Solutions:
Good storage is what makes a home look uncluttered and organized. Not many people think they have more storage needs than a home that constantly feels messy. Not just the amount of closet space, consider also the type and where it is located:

-
- Closet Placement: Are closets located conveniently to bedrooms and near entryways? Are they deep enough to hang clothes and shelves for storage?
- Pantry Space: How much original space does the kitchen have? Most importantly, is it capable of storing your groceries and kitchen appliances? Plus, whether or not it is neatly organized with shelves and maybe drawers.
- Garage Storage: Would you rather have ample space to accommodate not only your tools but sporting equipment and seasonal decorations as well? Add built-in shelves or cabinets in the garage.
- Linen Closets: Are strategic linen closets placed by bathrooms and bedrooms?
4. Ignoring Natural Light and Ventilation:
Natural light and ventilation are good for the living environment. A gloomy, stuffy house feels oppressive and can even affect your mood and well-being. When choosing a floor plan, pay attention to the following:
-
- Window Placement: Do the windows allow for maximum natural light and cross-ventilation because of their strategic placement? Do they have good views to offer?
- Ceiling Height: For better room dimensions giving a more spacious feel and airy ambiance, go for higher ceiling heights. Lower ceiling heights create an intimate atmosphere. Style them to your preference and the overall style of the home.
- Outdoor Living Space: Is there any connection to outdoor living space like patios, decks, or balconies in the floor plans? Having such spaces can extend your living area and provide a good connection to nature.
5. Failing to Visualize the Finished Product:
Since the final choosing a floor plan is not what is viewed on paper, it may create misjudgments on the size of the room, traffic flow, and general feel. Take steps to visualize the space:
- Visit Model Homes: Try to visit a few model homes that have somewhat similar floor plans. This helps walk through the space and better understand the layout and flow.
- Use 3D Modeling Software: Another option is to use a 3d Model to depict floor plans. Online tools or programs, in this case, birth ample chance for their visualization from every angle. Thus, the relationship between rooms comes into perspective.
- Tape Out the Floor Plan: Mark the room dimensions with painter’s tape either on your current floor or on a piece of open ground. This enables you to see the physical dimensions of the rooms to scale.
- Consult with a Designer or Architect: If you have difficulty visualizing spaces or have specific concepts of design when it comes to spatial considerations, consult with a professional architect. He could give valuable insights and help relate the floor plan to meet your needs.
Choosing a floor plan is one of the biggest decisions you will ever make. Steer clear of the following five mistakes and get a floor plan that will work for you, meet your needs, and turn into a home you will love for years to come. Take Your Time. Ask questions. Do your homework, and if need be, be downright nosy. It will pay off in spades down the road.





