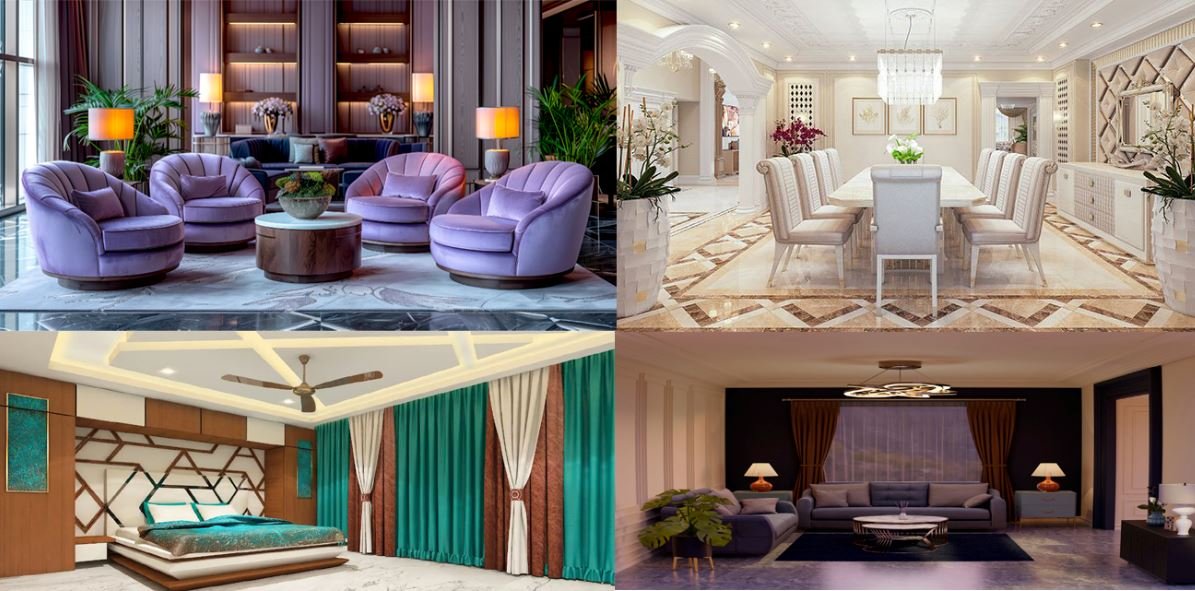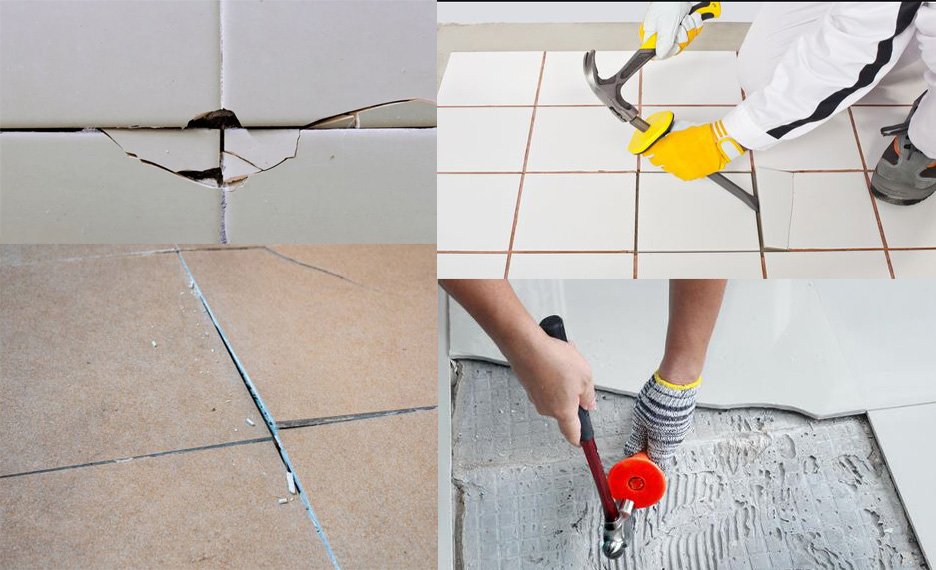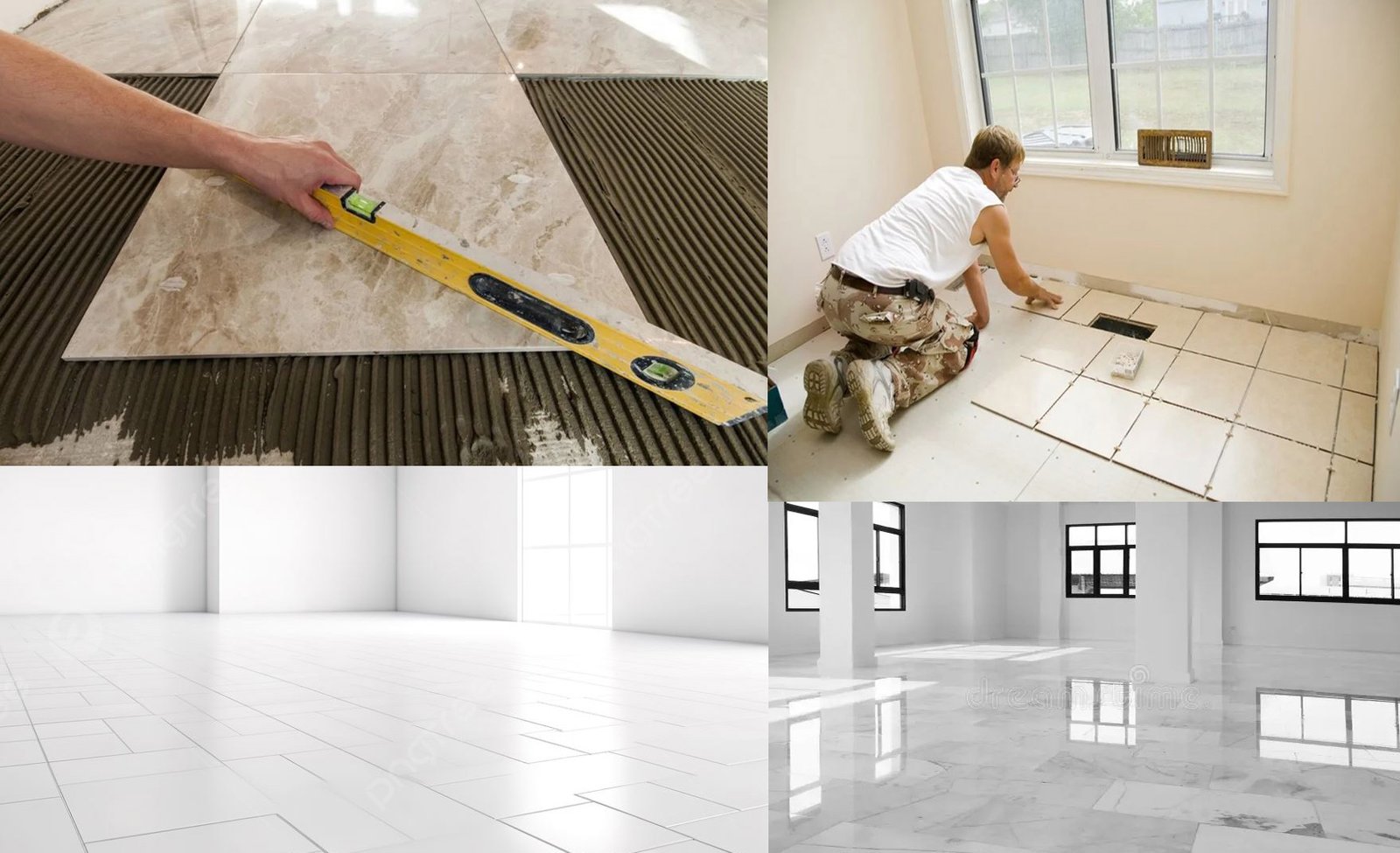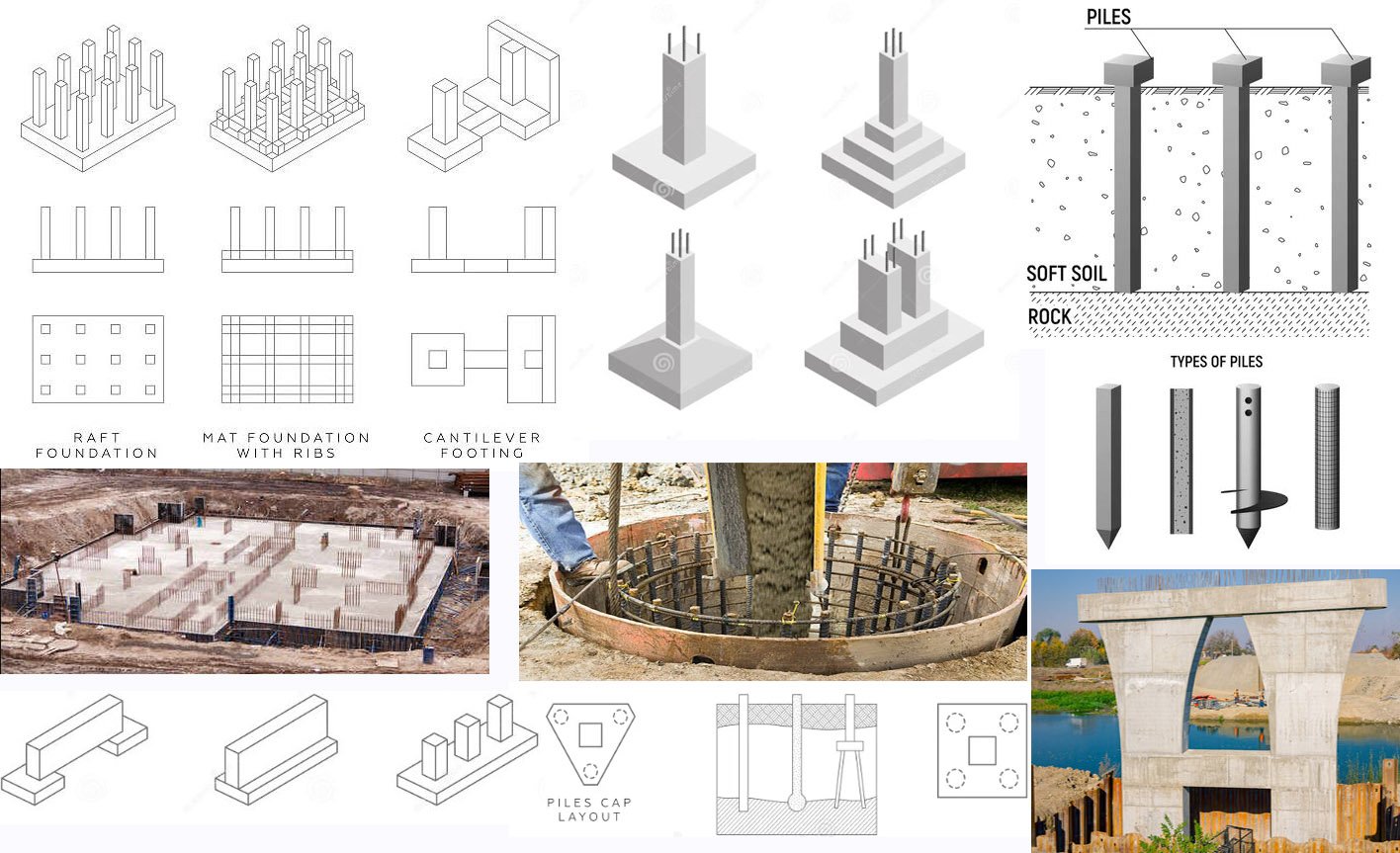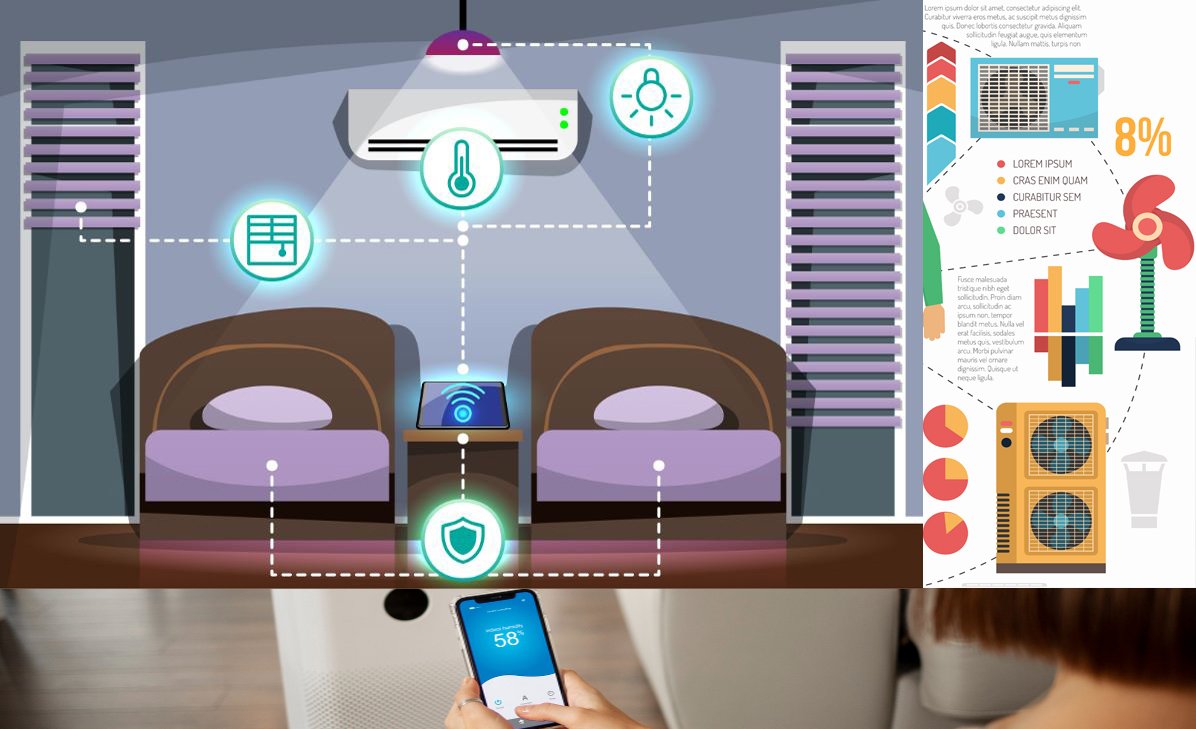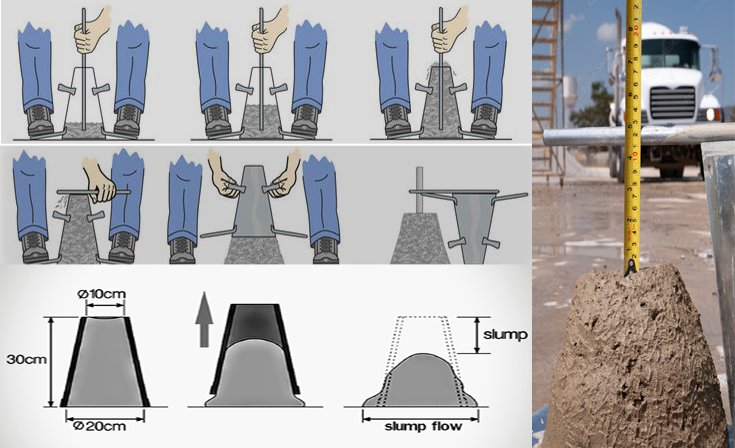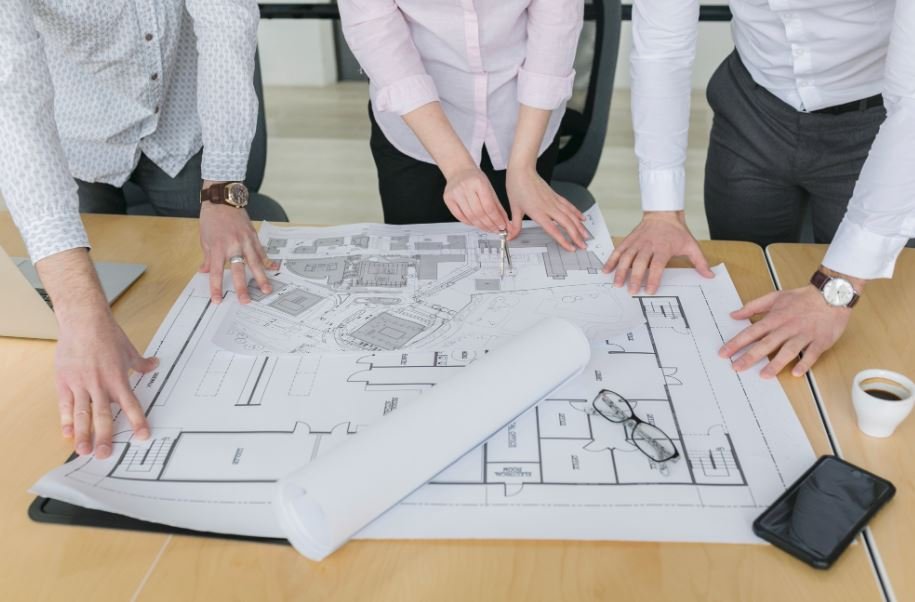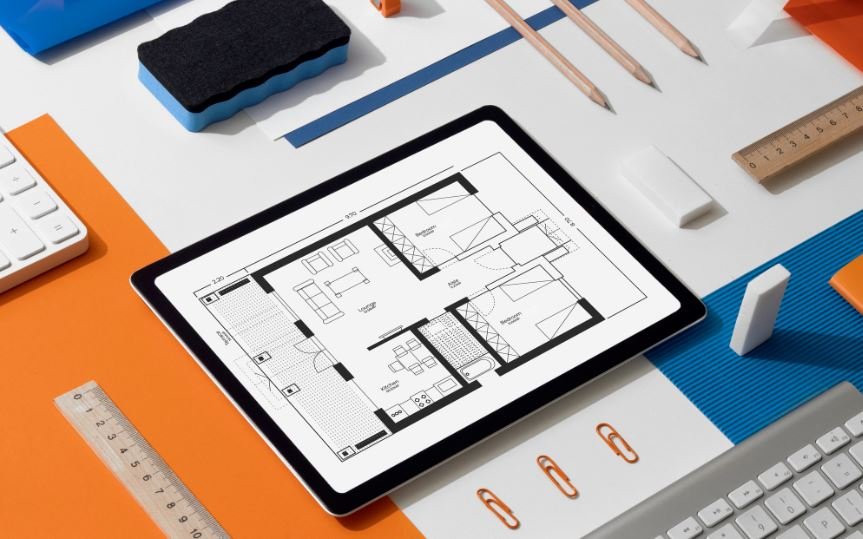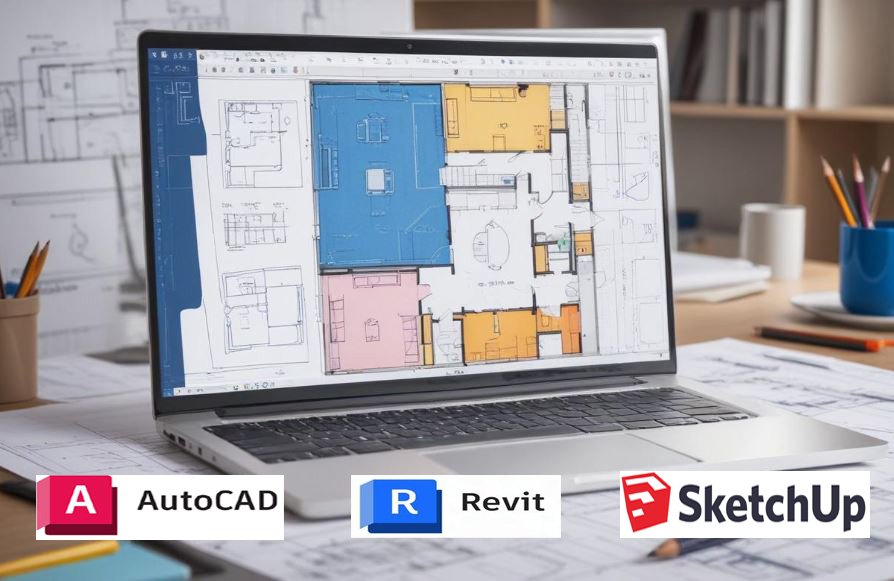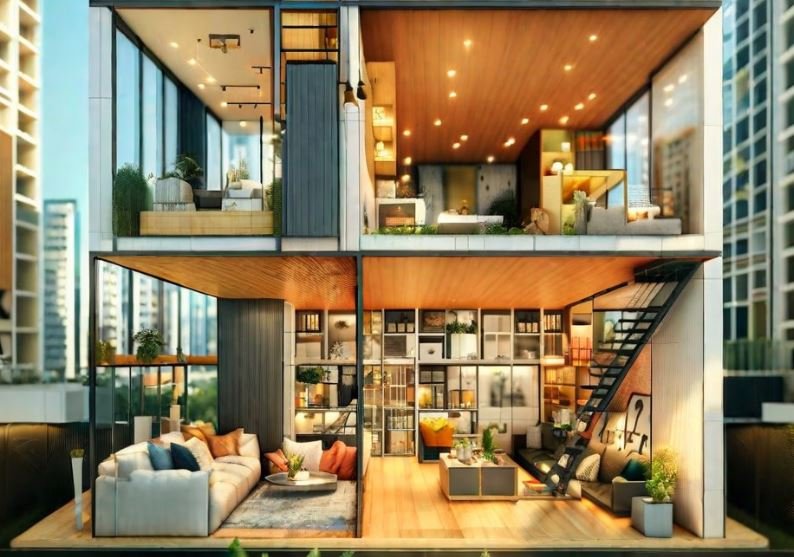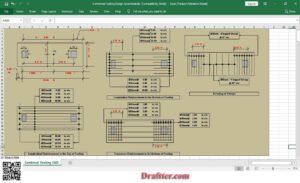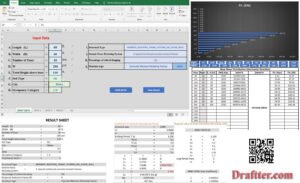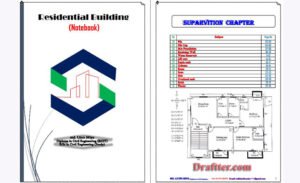A home, every corner of which is functional as well as beautiful. Ideal floor planning can turn this dream into Reality. Whether you are an architecture student, engineer, or homeowner, knowledge of the principles and trends of modern floor planning can turn any space into your ideal environment.
This means that this blog post will discuss everything from basic principles and fashionable design to practical tips and inspirational case studies. By the end, you should have been provided with tools, insights, and inspiration to start a floor plan project.
Understanding the Principles of Floor Planning:
Before we get too far into the creative side of things, let’s make sure we understand some basic principles that all good floor planning depends on. At its very heart, that is what floor planning is all about: optimizing space to fulfill the users’ needs while ensuring functionality and flow.
The first principle is zoning. Zoning involves the division of space into different areas based on function. For example, if it’s a residential space, zoning off living spaces from sleeping areas. Zoning helps create usability and flow within a space. And that naturally enhances the usability of a space.
Another basic design principle is proportion and scale. This principle ensures all elements within the floor plan are of proper size in relation to one another and to the space. Keeping overscale furniture in a small room or undersized fixtures in a large hall at bay helps to maintain balance. Lastly, it focuses on circulation. How people move through space: efficient circulation paths that are safe and convenient so users will be able to legitimately get to every area without obstruction.
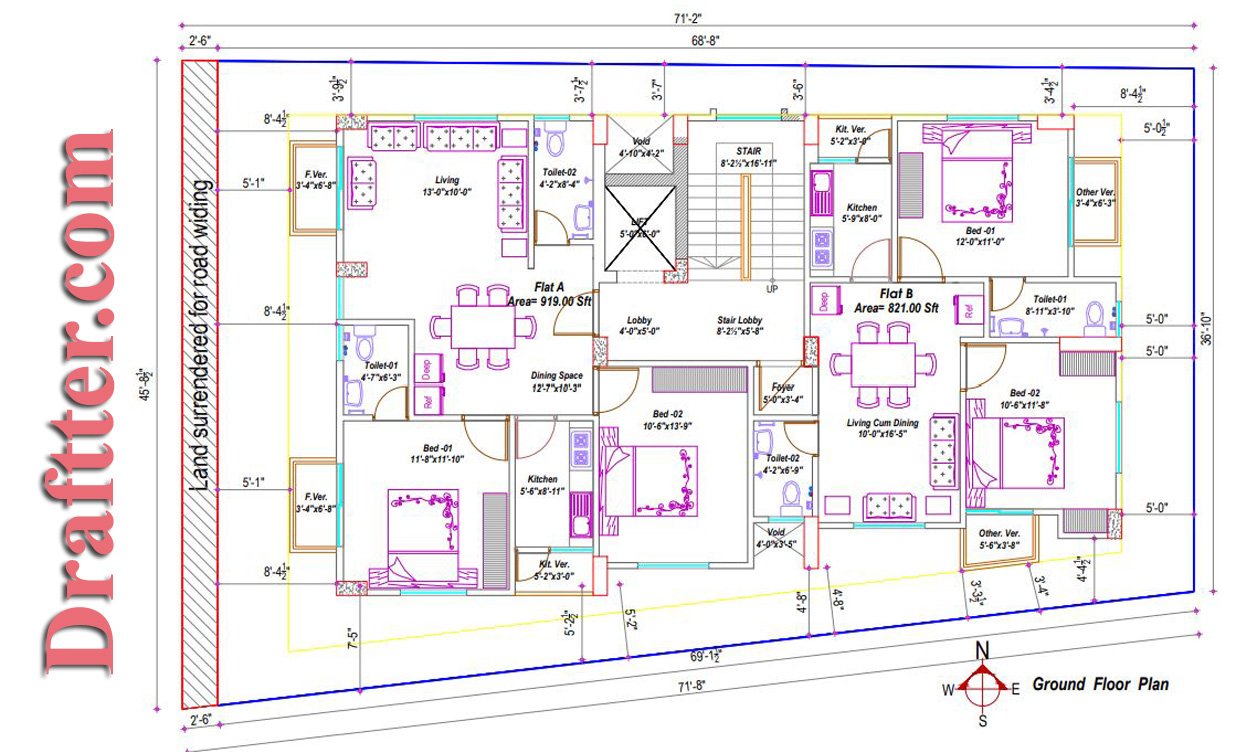
Trends in Modern Floor Planning for Residential and Commercial Spaces:
With every passing day, modern floor planning keeps shaping and reshaping itself, propelled by lifestyle changes and technological improvements. Here are a few of the newest trends that have influence on residential and commercial spaces:
Open Floor Plans are prevalent, continuously fostering flexibility and social interaction through the smashing down of unnecessary walls. It improves the infiltration of natural light and makes spaces appear larger and more connected. The flow of energy is enhanced as well.
Such multi-functional spaces are becoming popular, most especially in the urban setting where the issue of space is always a challenge. Imagine home offices that can also act as guest bedrooms or living rooms with storage space in disguise. These designs are going to offer maximum functionality without style being compromised.
Practical Tips for Optimizing Space and Functionality
Floor planning is all about space and functionality. The paragraphs below enlist some of the practical tips to achieve the same:
Give Natural Light Top Priority. Cut the levels at which you use artificial light by placing windows and glass doors to harness natural light. It makes your space very welcoming. If you can’t access the windows, consider skylights for interior rooms.
Option for Built-In Furniture, Shelves and benches that are built into the house save space plus add a special touch to the design. This is particularly useful in smaller homes or flats where basically every inch is at a premium.
Use Flexible Design Elements. Movable walls, sliding doors, and modular furniture keep changing needs dynamic. For instance, sliding partition will allow turning one big living room into a private workspace anytime.
Real-Life Examples of Successful Floor Plans
Real-life examples are crucial to understanding successful floor planning. We look at some case studies which bring out innovative and effective designs:
An Open Floor Plan in A Modern Family Home in California wherein different living, dining, and kitchen zones are clearly identified within an open floor plan. All is bathed in abundant natural light, thanks to large windows and glass sliding doors. Further to ensure the clutter-free environment, there are some built-in storage solutions.
It’s all about Multi-Functional Spaces at An Urban Loft in NYC. Components of the loft include a home office with a pull-out bed, a kitchen island that doubles up as a dining table, and a living area with hidden storage compartments. The design squeezes every bit of functionality from the available space, without hurting the eye at all.
A Sustainable Office Building in Germany is a fine example of eco-friendly floor planning. It features green roofs and solar panels. Rainwater harvesting systems are also integral to the building. Interior spaces are facilitated for natural ventilation and daylighting; thus, energy consumption is reduced in creating a healthy work environment.
Tools and Software for DIY Floor Planning
The following tools and software make floor planning much easier and more efficient for those who want to do it themselves:
SketchUp is both a favorite for the starter and at the same time for the professional. It develops a very intuitive interface for the people using it in developing detailed 3D models for their floor plans along with furniture and fixtures.
RoomSketcher is a simple way to create both 2D and 3D floor plans. It has libraries of adjustable furniture and decor items for virtual design visualization. Users can be able to personalize their homes in real time.
AutoCAD is an advanced option more preferred by architects and engineers. It provides precise drafting and design tools that help users come up with detailed and accurate floor plans. Though quite difficult to learn, it has unparalleled features.
Inspiration Gallery: Creative Floor Plans That Redefine Spaces
Sometimes you have to see to believe. Here are creative floor plans redefining traditionally mundane space design:
The Tiny House Movement has inspired ingenious floor plans that squeeze every inch out of small space. Lofted sleeping areas, fold-out furniture, and multi-functional rooms prove loudly that bigger really isnint better.
Open-Bar Offices illustrate how taking down walls can promote collaboration and productivity. Often featuring flexible workstations, communal spaces, and an abundance of natural light to encourage free-flowing ideas and team building.
Eco-Friendly Homes puts sustainable design into perspective. From passive solar heating and cooling to green roofs and rainwater harvesting, these floor plans place environmental responsibility at the forefront without forgoing comfort or style.
Conclusion
Good floor planning is an art as well as science. When you know the principles and stay informed about the current fashions, being provided with some practical tips, you may design spaces that are functional, beautiful and suit your personal needs.
Whether you are an architecture student, an engineer, a homeowner, or any of the aforementioned people, the insight and examples in this guide will meet your floor planning itch.
And remember: The floor planning world has a future with endless innovation and creativity. Feeling inspired to begin your journey into floor planning? Find more recourses, tools and expert advice to help you bring your vision into life.


