Description
Do you need a PDF or AutoCAD drawing for Septic Tank and Soak Well that really works for your construction project or infrastructure? We have a group of professionals who will present to you this detailed drawing explained to help one understand the complications related to building and installing Septic Tanks and Soak Wells. These detailed visualizations and very comprehensive drafts were specially developed to enable one to realize his projects more productively by reducing mistakes made during execution. Get into more details with our documents and update your knowledge regarding spatial requirements or how the installation is done and even the maintenance procedure. Improve your project delivery experience in developing detailed Septic Tank and Soak Well drawings only at Draftter’s.


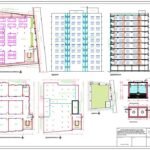



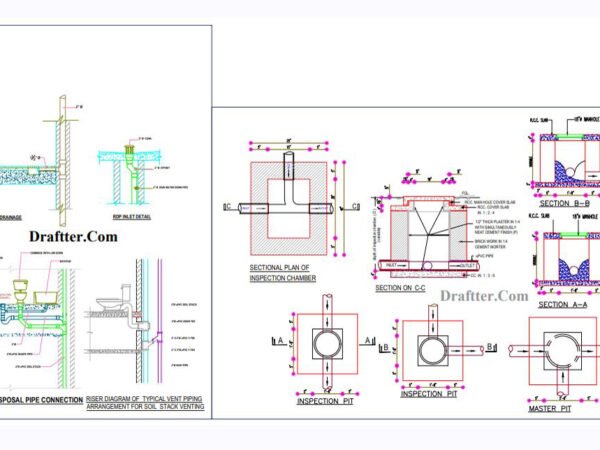

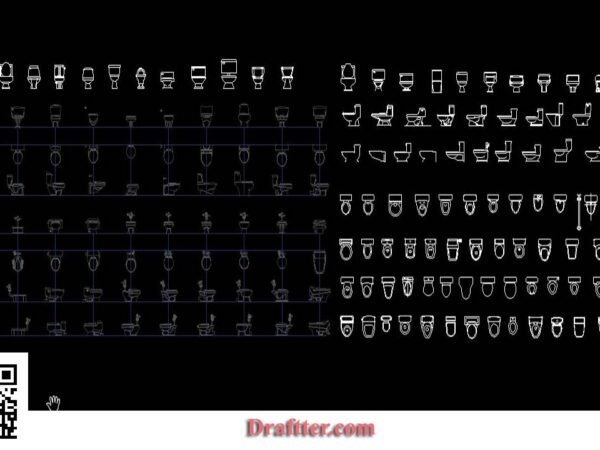
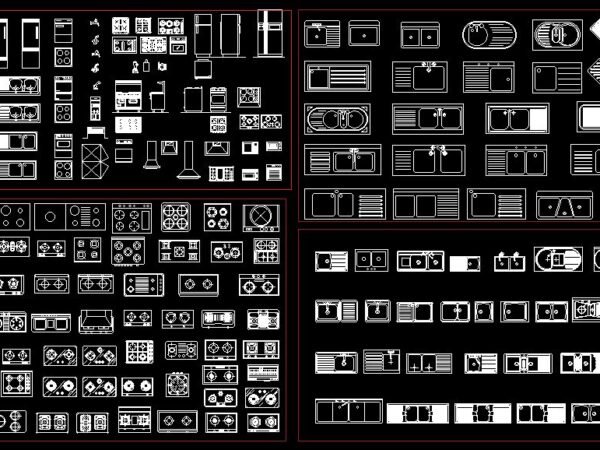
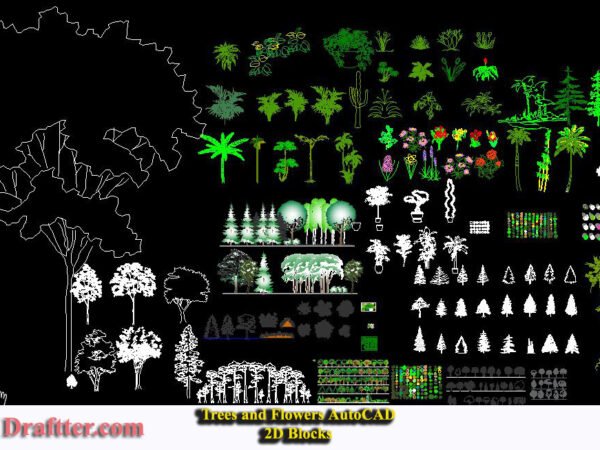

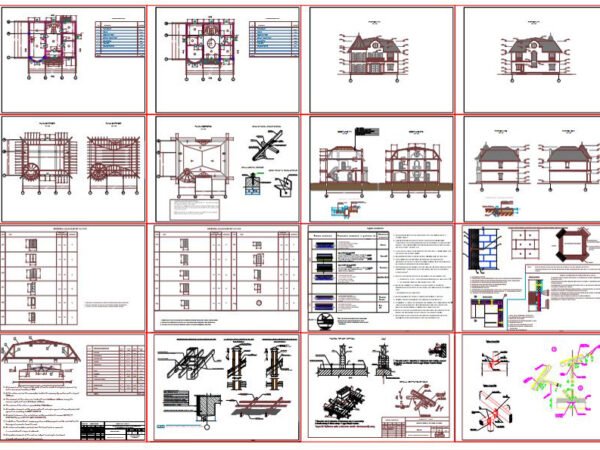

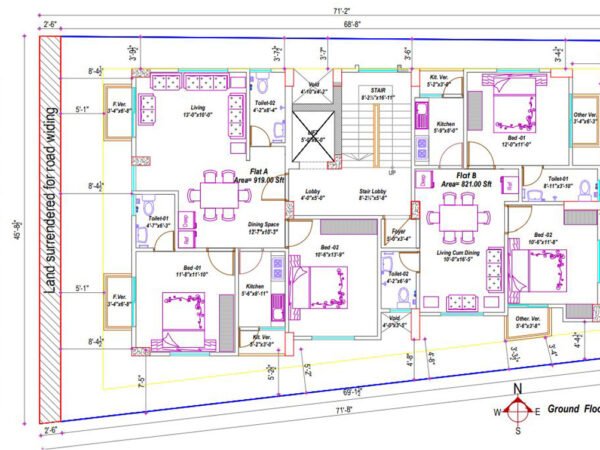

Engr. Raam –
The drawing for Draftter’s Septic Tank and Soak Well is not just good; it is great. It is of unmatched quality, very detailed, and completely designed, which expedites delivery and wipes out errors from projects. Offering a 95% discount on this is like robbing the poor. Ideal to comprehend complex installation and maintenance procedures—completely practical.