Description
Turn your dreams into reality with our Modern Duplex House AutoCAD 3D Design. This digital download zip file accommodates a wide range of applications in both residential and civil sectors. This means more than the provision of just a 3D model; this is much more—it is like your manual copy for developing an ultra-modern duplex. Perfect for architects and hobbyists, it is a very incredible resource to take off the headache of building. Its quick download manner and excellent market price are the initiation of your journey to bringing your dream design into reality.
Our Modern Duplex House AutoCAD 3D Design is that tool which will help you bring out your creative architect self: be it a professional designer willing to amaze his clients or just a person passionate about modern architecture. Thanks to the developed and realistic 3D model, it is easy to visualize the final product and make any necessary changes before the start of construction.
No need for guesswork. Our 3D design presents exhaustive interior and exterior plans for your duplex, helping you implement every detail. From the design and layout to the placement of furniture, we help you come up with a design that will meet your practical needs and reflect your style.
And the best? Such a Modern Duplex House AutoCAD 3D Design comes at such an unbeatable price. We believe in making great designs available to everyone, and that is the reason we offer our design at a price much lower than what you would pay to a professional architect for creating a design from scratch. This saves your money and gives total masterdom over the project to you.
Availability of the described Modern Duplex House AutoCAD 3D Design is at your immediate service as a digital download. No more waiting for shipping, or scheduling appointments with architects — everything is literally available at your fingertips. And if you do have questions, or need help, our team of customer service representatives is available 24/7.
Let not your dreams of a duplex remain just dreams. Take them within your stride in reality with our Modern Duplex House AutoCAD 3D Design. Be prepared for making some architecture-based compliments and have a house at the end of the street. Download now and get creative!
So why wait? Begin giving your dream duplex a shape with our Modern Duplex House AutoCAD 3D Design. It is very realistic and detailed, easily accessible, and affordable so that it can be the best tool for an architect, and even a homeowner to build a modern house of their dream. Let your creativity be unleashed and make your imagination come to reality. Download now! So what are you waiting for? This is such a big opportunity available to turn your dream into actuality don’t miss it.













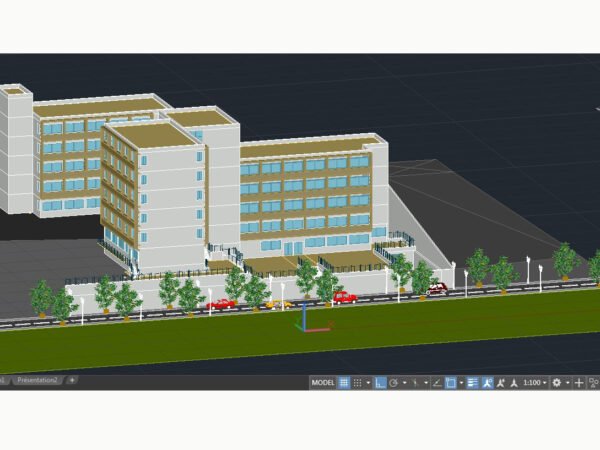
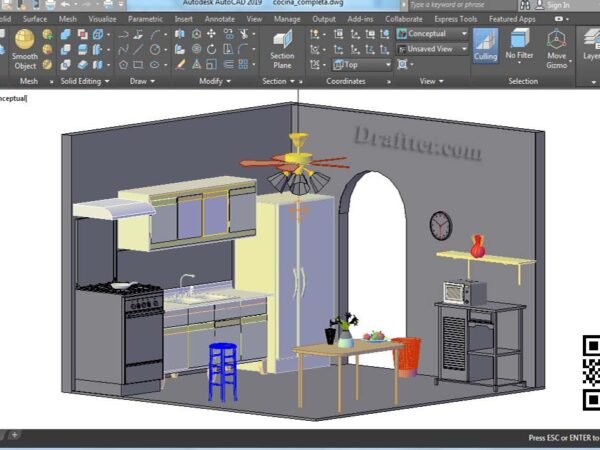
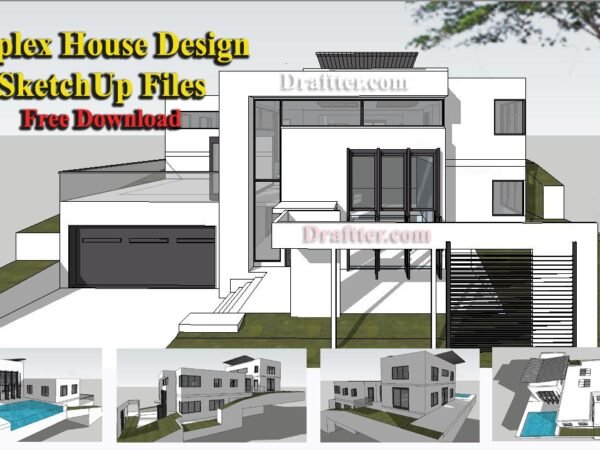
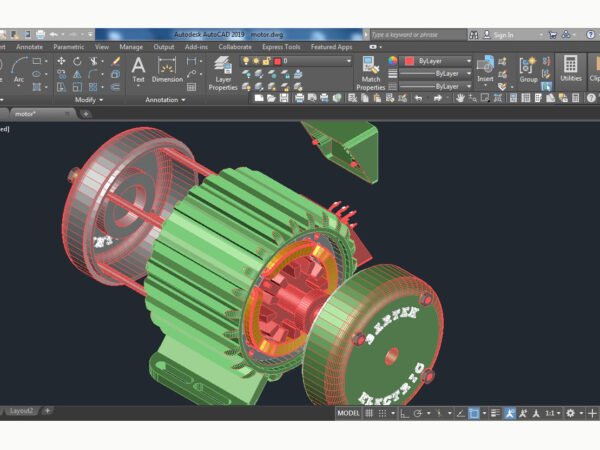
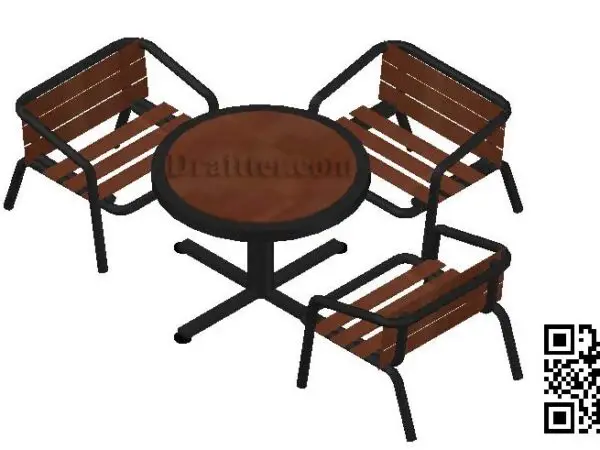


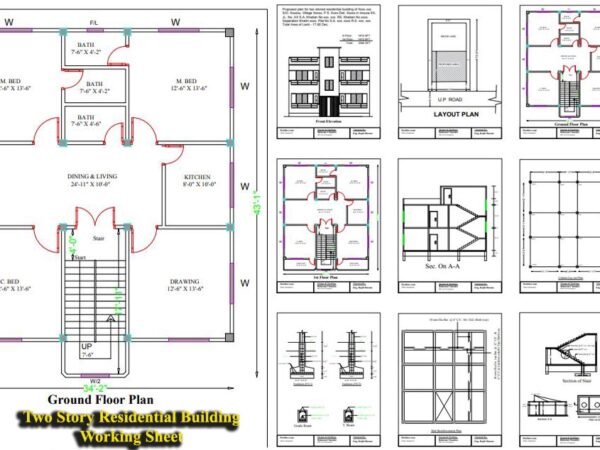

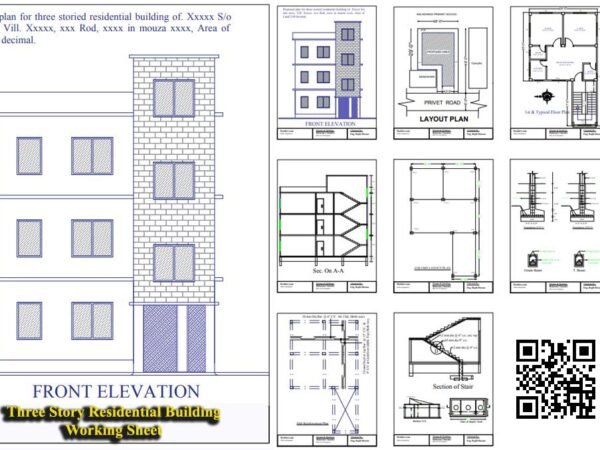
Reviews
There are no reviews yet.