Description
Strict note of what not to do: Do not lose any piece of information while rewriting text. Ensure that you do not add, remove, or repeat any information from the original text. Ensure that you do not exceed the word count of the original text. Ensure that you do not include asides or cliches that are absent from the original text. Do not end sentence fragments with question marks unless a question mark is already used in the original text.
Let us introduce the carefully crafted Electrical Work Installation Interior in Duplex House CAD file. Add it as a must-additional for all electricians, builders, and homeowners. With this budget-friendly and detailed commercial coaching material available at the price of free, you will get to know everything that relates to your duplex house’s (or maybe your dream house’s) electrical setup with our high-quality 2D drawings. Enjoy High-Quality 2D Drawings for Free & Learn Everything About Electrical Setup!
It marries the best of expertise and technology, painstakingly put together by EEE Design CAD Files, known for its quality work. The file covers elements of lighting included, and it is a functionality meets design example for what EEE Design stands for.
It being in DWG format, integration with AutoCAD is seamless, and access is easy and manipulation is easy. It’s not a product; it’s a knowledge base, an instructional manual to light up properly your duplex house fitting. It bridges the gap between imagination and realization: what is actually installed and how it looks. So, why wait? Download now and take the first step in turning your duplex house into a well-lit, energy-efficient living space.


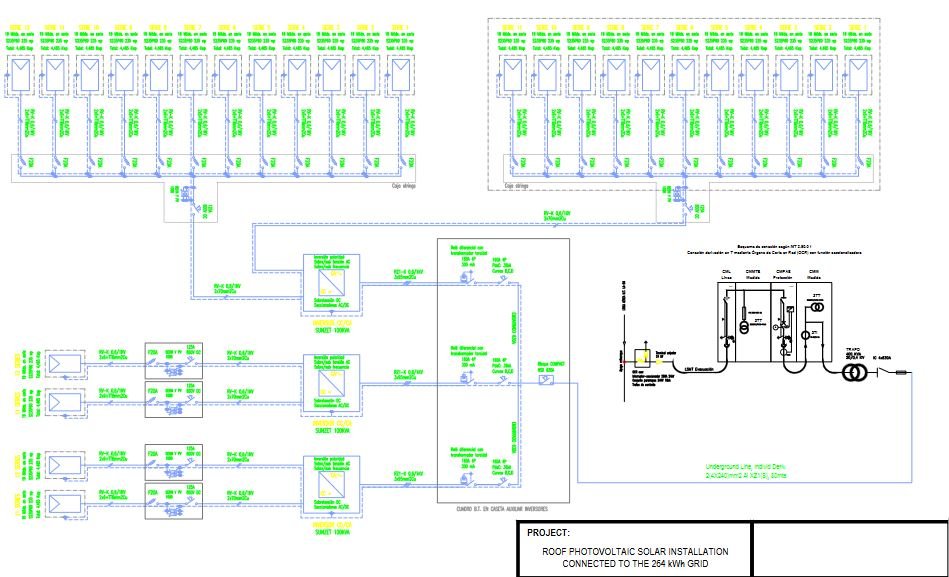
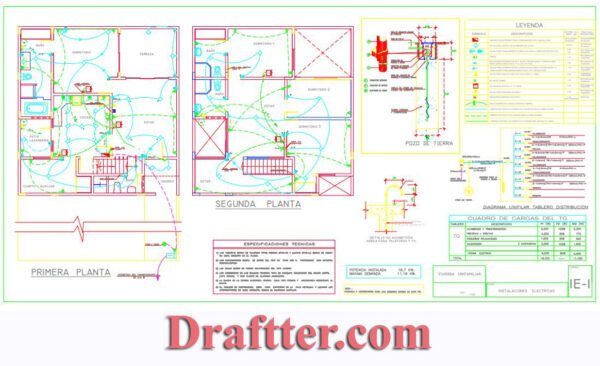
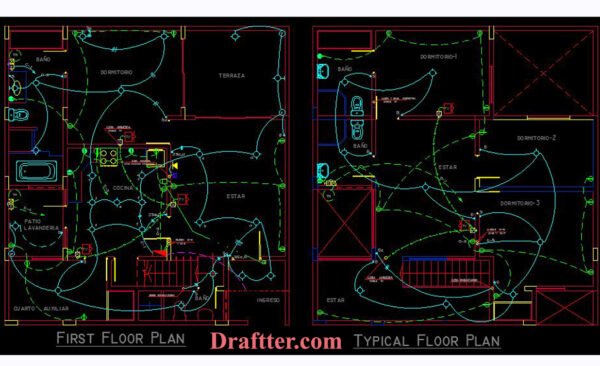

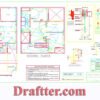
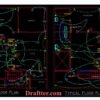




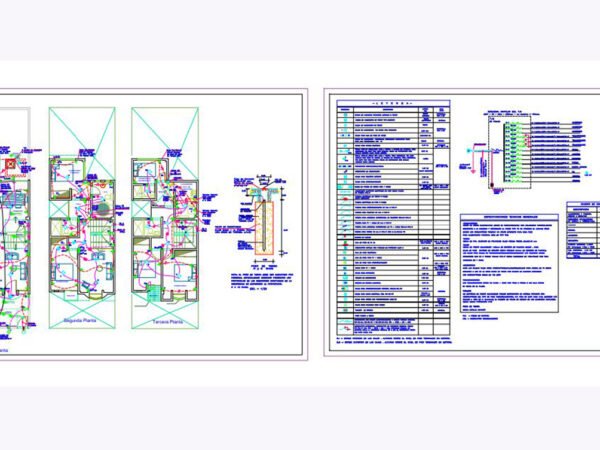


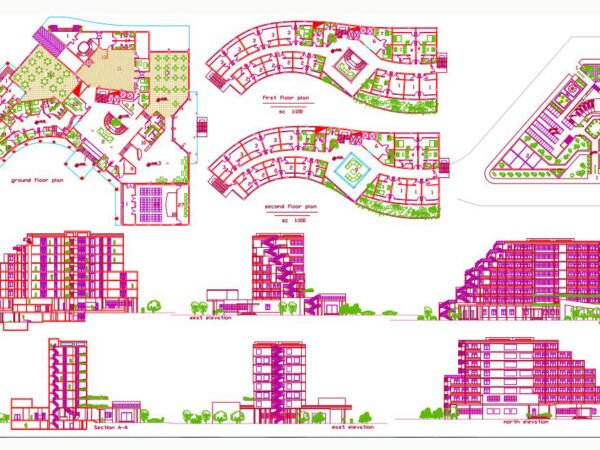

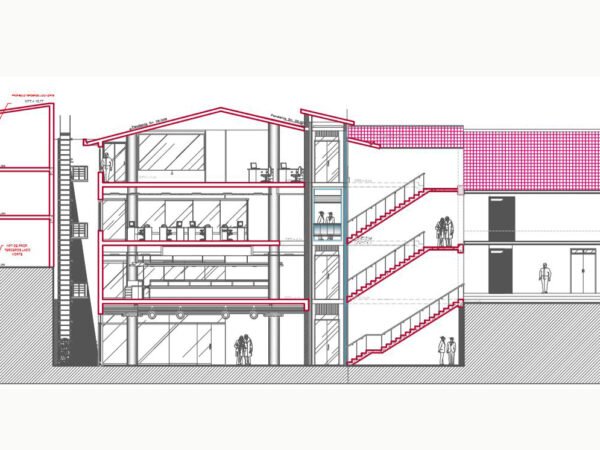
Reviews
There are no reviews yet.