Description
Apartment Elevator Design CAD Files are the appropriate tools for architects, designers, and engineers. Our drawing will work well with your AutoCAD 2D Blocks to integrate this elevator design into your projects. For comprehensive electrical drawings that give a clear overview of the design specifications in each CAD file. EEE Design CAD Files are downloadable right now; you will start your design work immediately with no delays. Our Apartment Elevator Design CAD Files are not drafts; they are accuracy and efficiency in architectural design. Besides, these have been from the house of such a renowned vendor as EEE Design CAD Files; quality is assured every time. Do not waste time- put them in your shopping cart for free!

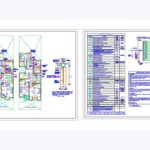
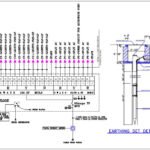
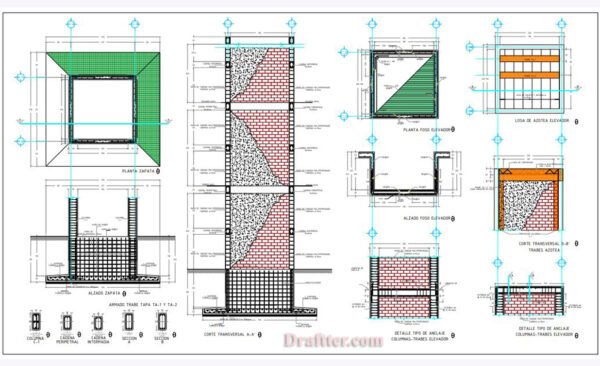
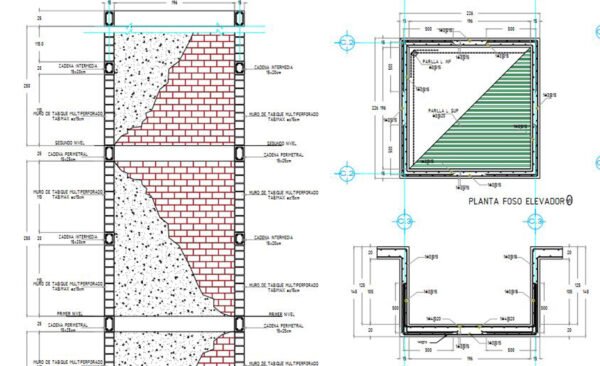

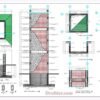
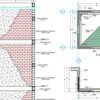





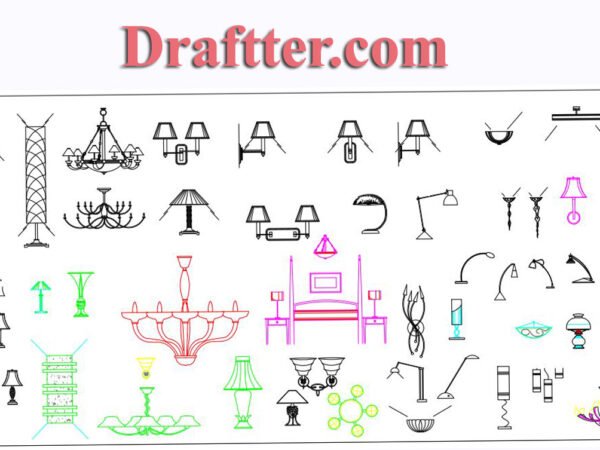


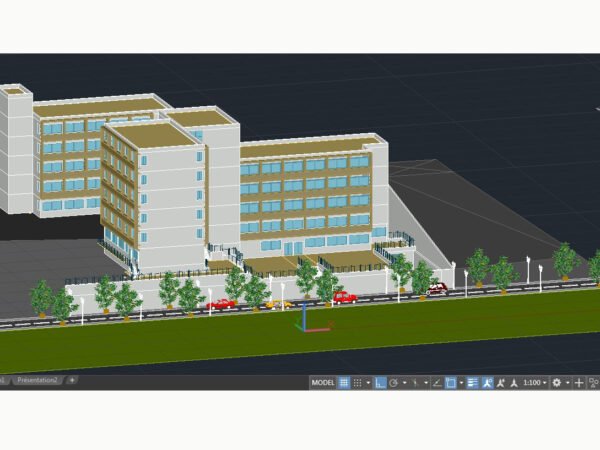
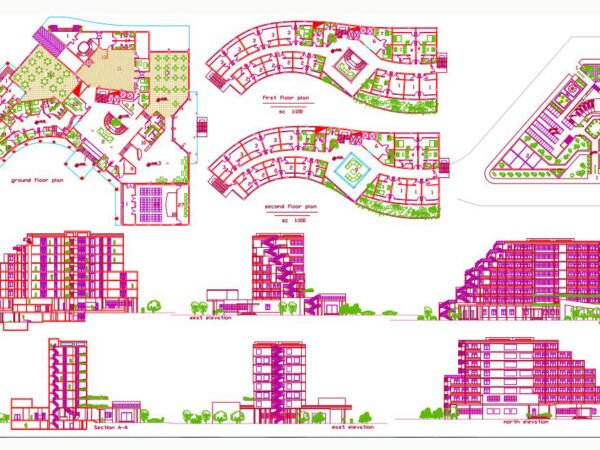

Reviews
There are no reviews yet.