Description
Experience the World of Advanced Design: Duplex House Interiors Design with Electrical Elements and Step-By Our auto cadd 2d Blocks and Files for All detailed electrical drawing tags meticulously curated by the established EEE Design CAD Files. This digital product is supposed to give information that how the electrical elements are to be included in a construction project ideally done for duplex houses. A multilayered guideline on implementing electrical connections efficiently is what the product actually serves you with. Architect, Engineer or DIY Enthusiast: clarity into your project these Auto Cadd 2d House Plan DWG files will bring to whatever work you are undertaking. Speed up Designs Incorporating Electrical Factors Building Your Design Process Accuracy and Expertise with our Premium Auto cadd files.

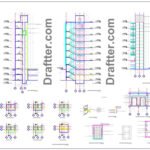
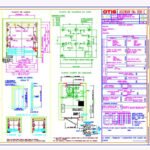















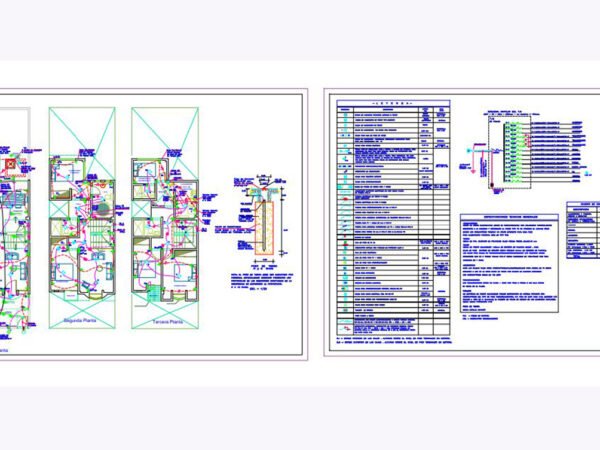
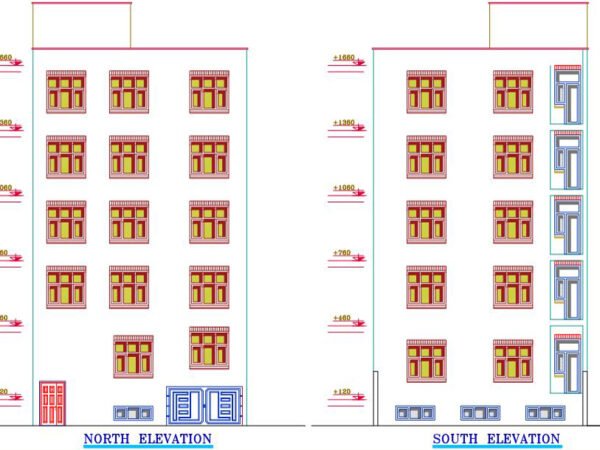
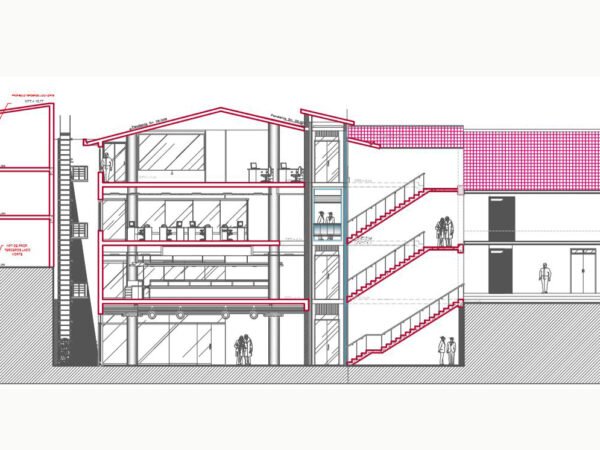
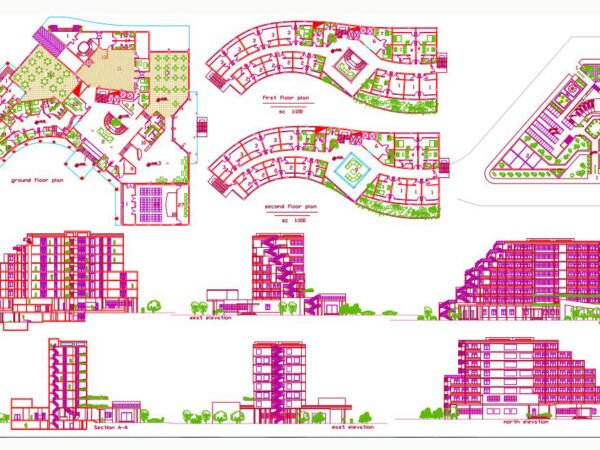
Reviews
There are no reviews yet.