Description
Exquisite Duplex House Design SketchUp Files – Free Download On Draftter
Get introduced into the world of advanced architectural 3D design with the Duplex House Design SketchUp Files, free to download only on Draftter. This fundamentally modeled structure comes to be the perfect blend between modern architecture and effective space usage while breaking the normal barriers for residential building designs.
Duplex House Design SketchUp Files Details
The Duplex House Design SketchUp File is a 3D model done by experts in the field. It carries the attributes of modern architecture. This detailed design shall look into the insight of the intricacies concerning contemporary residential building plans. The duplex house layout has been well thought out with every inch of space put to optimum use.
Access to Complete House Plans
The SketchUp File provides you with a closer look at the entire house plan dimensions. From how the rooms and hallways are placed to viewing how the exterior of the house looks, it is well presented. It is easy to navigate, thus even a person with little or no knowledge in 3D architectural designs will be able to open it up and understand the whole setup.
What are the Draftter’s Duplex House Design SketchUp Files?
The Duplex House Design SketchUp Files by Draftter is a file of 3D design created with top-notch quality, meeting the requirements or expectations of many users from a wide range of demographics. As if you are looking to practice your skills as an architect in the making, a professional architect looking for sources of inspiration, or simply a homeowner who loves to preview their future home, this SketchUp file can serve all.
Meant for Houses and Buildings for Residence
3D Design Files & Architectural 3D Design of Duplex House Design SketchUp File. Primarily houses and residential buildings. A tool that can do more perfect justice for realtors and construction professionals to show their ideas hence convince their clients by making appealing proposals.
Get Top Ratings and Reviews
The Duplex House Design SketchUp Files product has received an admirable 5-star rating. This pretty much attests to the quality and performance this product carries in delivering the output one expects in designing a duplex house.
Downloaded Effortlessly
It is easy to download the file. Just click on ‘Download Now’, and it will be saved to your device. Tool, practical, great detailing, free of cost— that is what Duplex House Design SketchUp Files is. TA
Explore More from Draftter’s 3D Design Files
Other than the Duplex House Design SketchUp Files, there are several other creative 3D design files on Draftter that relate to different architectural tastes. From commercial buildings to modern sports clubs.—-
Experience High-Quality Architectural 3D Designs, Work Render With Draftter
High-quality 3D architectural designs at Draftter, together with effectiveness and an approach easy on users, win it for a preferred platform. Into practical attractive architectural designs—- today.



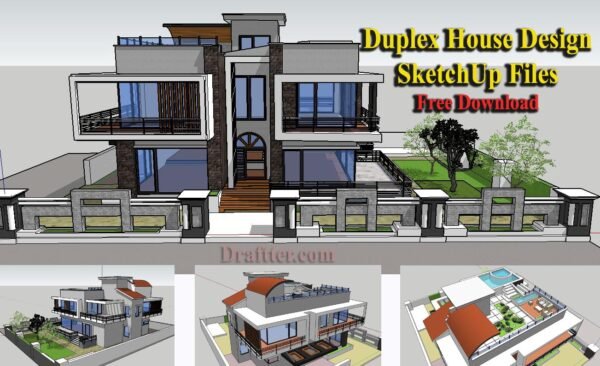
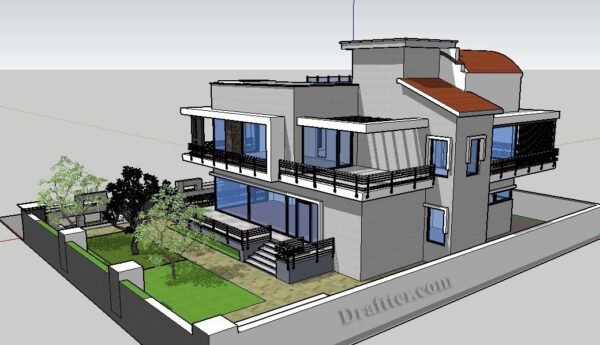
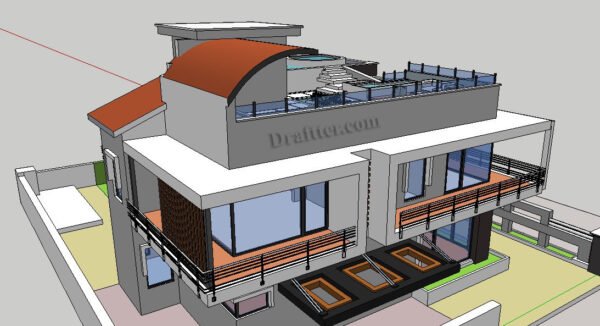
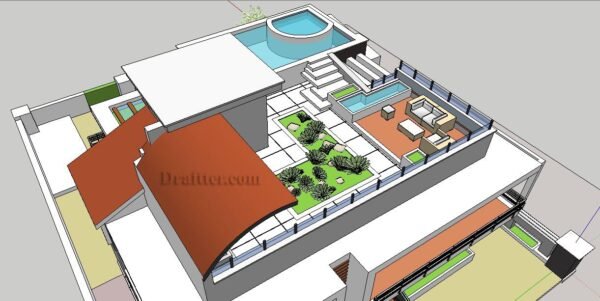

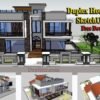
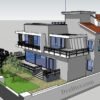
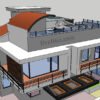
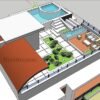

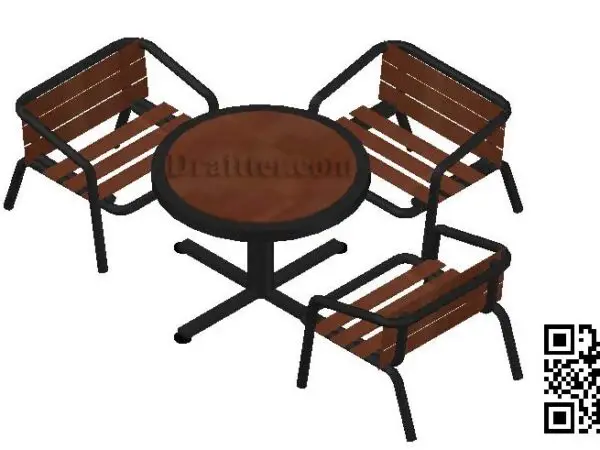
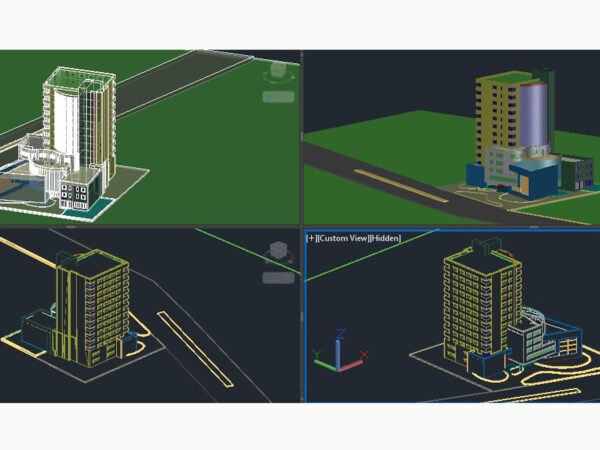
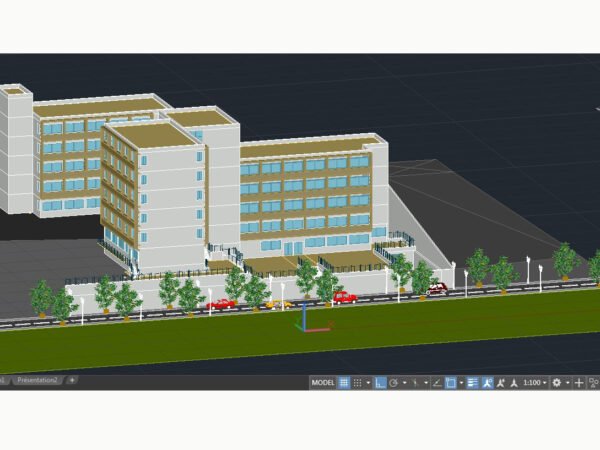
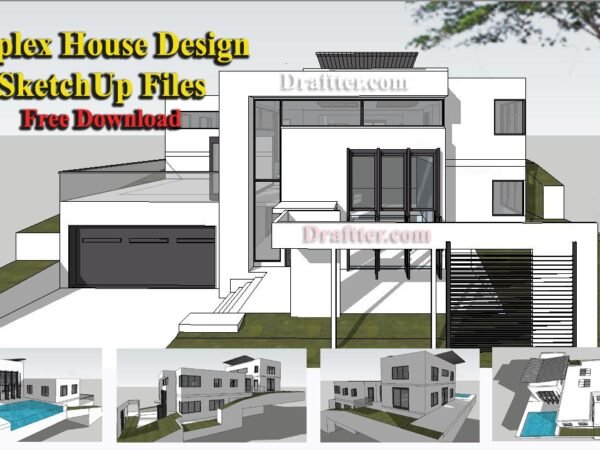
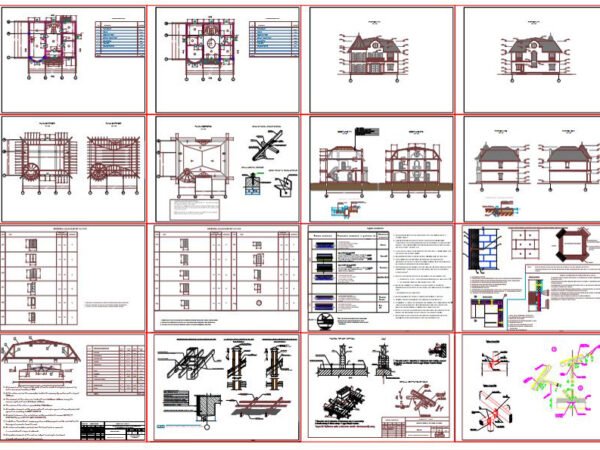
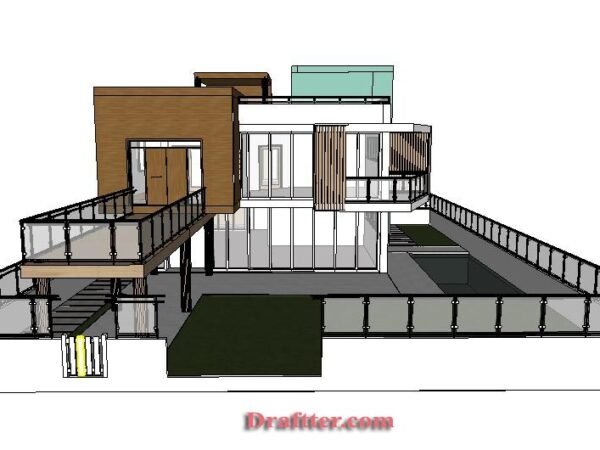


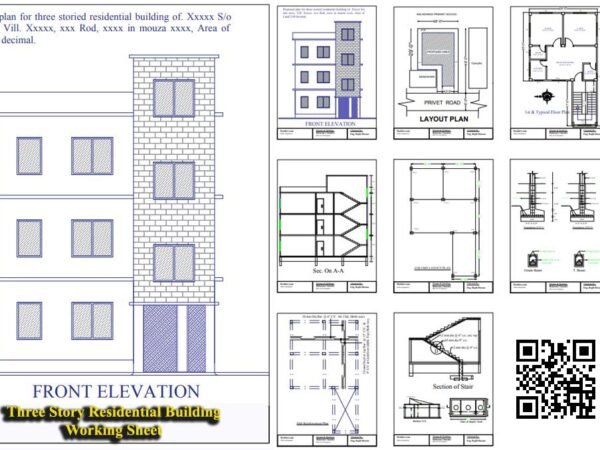

Architect Rokonuzzaman –
Get inspired with Draftter’s Duplex House Design SketchUp Files. Equipped with the perfect blend of contemporary design plus space efficiency. Suited for professional architects, students and home enthusiasts— a single platform to provide 3D Design with complete easy to navigate house plans. Download it for zero cost and bring your architectural vision into reality.
Engr. Russel –
The perfect resource for architects and design enthusiasts, Duplex House Design SketchUp Files by Draftter is a free detailed 3D model that showcases modern architecture ad maximum space utilization. Rated 5 stars, it’s a must-download.