Description
Complete 2D plans for effective and practical communication of fire detection system design. Fully compliant with Australian Standards and Building Codes for all states & territories. Fully insured designer and protection for each drawing conducted in Canberra, Australia.
Applications for Architectural and Electrical Designs- AutoCAD Commercial Building Fire Alarm Systems Drawings: get detailed CAD drawings that show complete placement and layout for fire alarm systems within a commercial building. Originally intro-priced at $5.00, this premium AutoCAD file has now been put on the market at a groundbreaking discount of 80 percent off that price, making the price only $1.00! These professional-grade drawings are done by EEE Design, one of the respected vendors for CAD files in Dhaka. It is in the DWG file format that works internationally with other DWG files—make great safety enhancements in your design at work for any professional, versatile, and very easy to use tool. An opportunity to take your project works higher and conform to EEE design top-notch standards; take advantage of this special offer and, hence, add to your design arsenal this very useful resource!


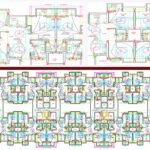
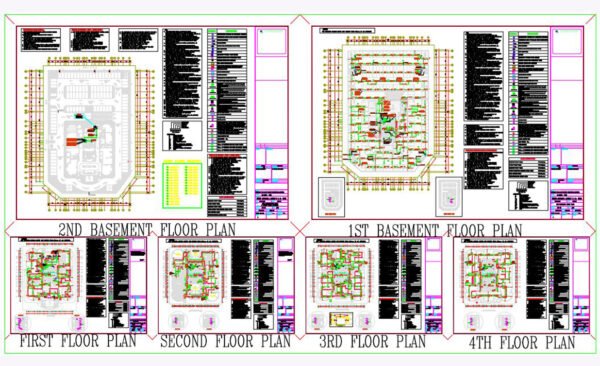
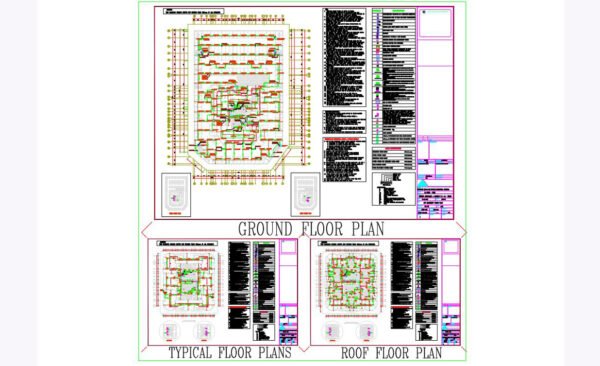
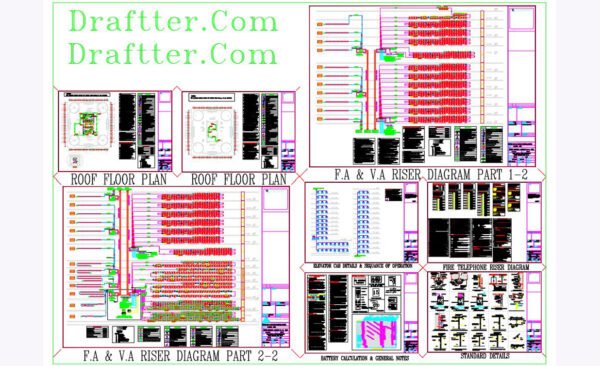

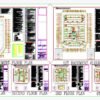
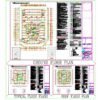
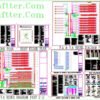










Reviews
There are no reviews yet.