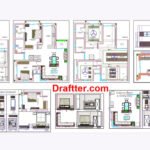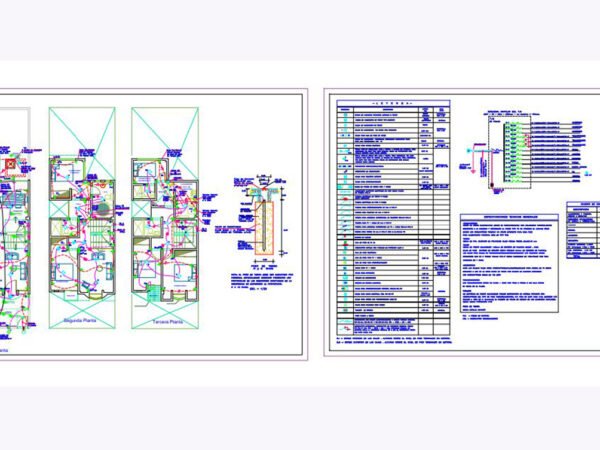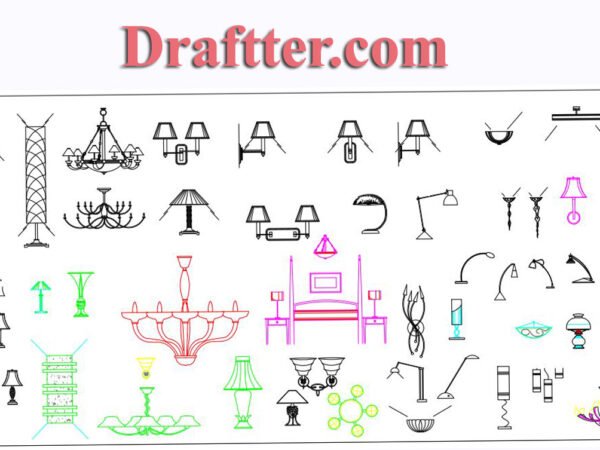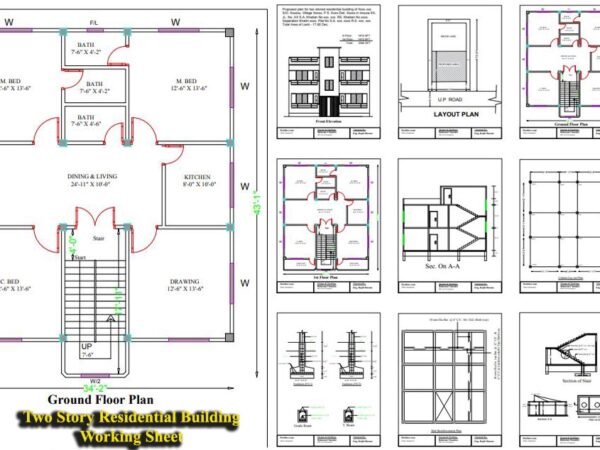Description
Commercial Building Elevator Project Details Drawing. A resource for designs worth much more has its price slashed for construction experts, architects, electricians, and all those you know associated with commercial building projects. Now available at a discounted free.
You will be able to integrate these very detailed AutoCAD electrical drawings into your project and have the best information on how to place commercial building elevators. These drawings are available instantly after purchase in DWG format. This means that you will have instant access to all the information you need to move your project along quickly.
Drawings which are ultra fully detailed but do not need any special knowledge to understand them. Therefore, even if you are a young architect or a student, you will easily understand and be able to use information from these drawings.




















Reviews
There are no reviews yet.