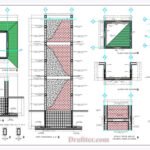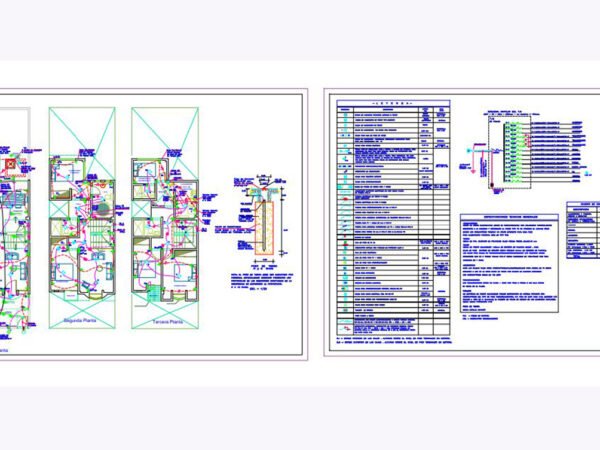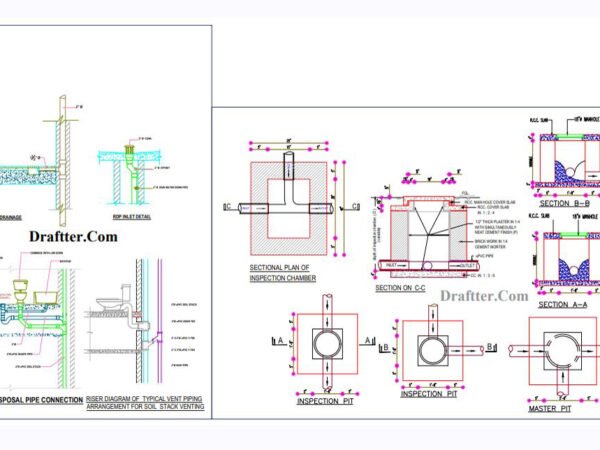Description
Take the lead in your construction or renovation project with our supreme-quality Building Earthing Installation Design CAD drawings. We, at EEE Design CAD Drawings, have prepared these 2D DWG drawings with a fine-tooth comb for electricians, architects and all those who may be engaged in design and construction works. Our CAD drawings present an exact graphical representation of building earthing installation designs; works visualizing the installation and making preliminary adjustments that might save you from expensive construction errors. Originally valued at nothing, now you can have our CAD drawings absolutely for no—an offer you just can’t ignore! Residential or larger commercial projects our CAD drawing will provide you the right detailing to move ahead in the design process successfully. Order now and transform your concept design into real projects to be built.

















Reviews
There are no reviews yet.