Description
We have the pleasure to provide completely free of cost the premium Apartment Electrical Drawing CAD Files. This all-inclusive drawing is especially made for electrical engineers, architects, and line professionals in the design industry. The CAD files describe in detail all the electrical work ultranecessary for building an apartment so, at times can give a chaotic view of the aforesaid complacent installation.
They are detailed 2D DWG design drawings of all electrical installations, comprising power distribution systems, lighting systems, electrical outlets, cabling layouts, and much more for a standard apartment. This is an ideal resource for all who may want to understand the details of electrical installations in residential apartments and is great for studying or planning a new project.
These Apartment Electrical Drawing CAD Files can be opened and edited without any loss of data in AutoCAD software. Real-life, professionally drafted blueprints: yours for the taking, with no money down! We dare you to tap into this bundle of work where very experienced electrical engineers and architects put their heads together, come into years of knowledge and take these premium CAD files home with you by adding them to your resources right now.

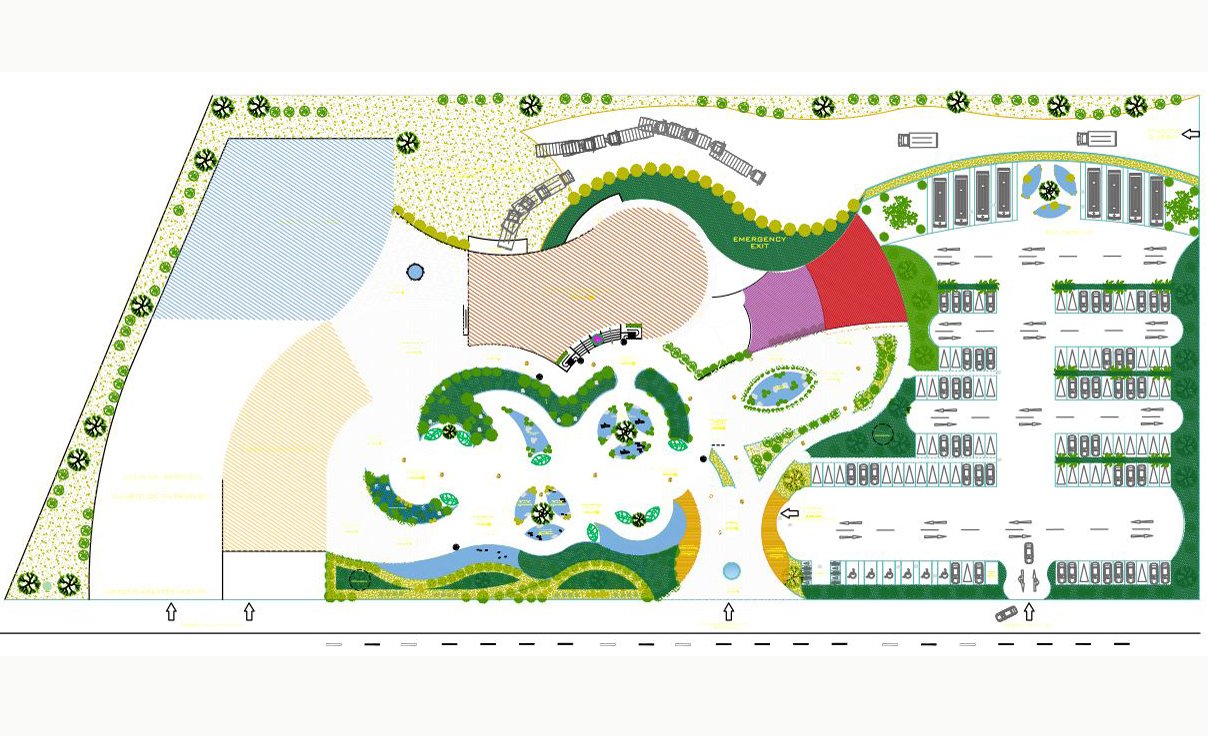
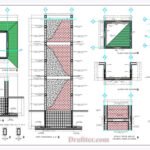
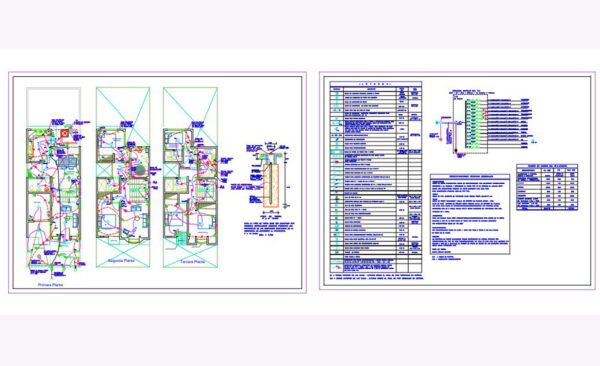
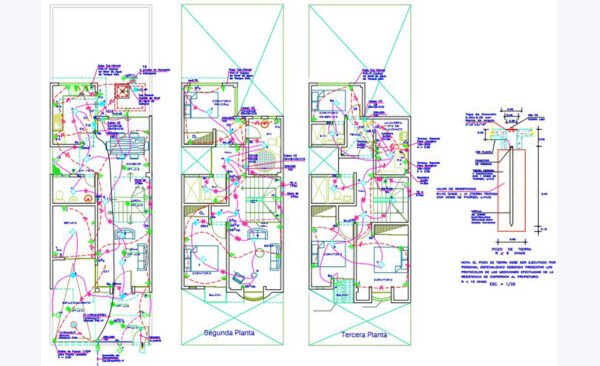

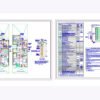
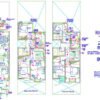










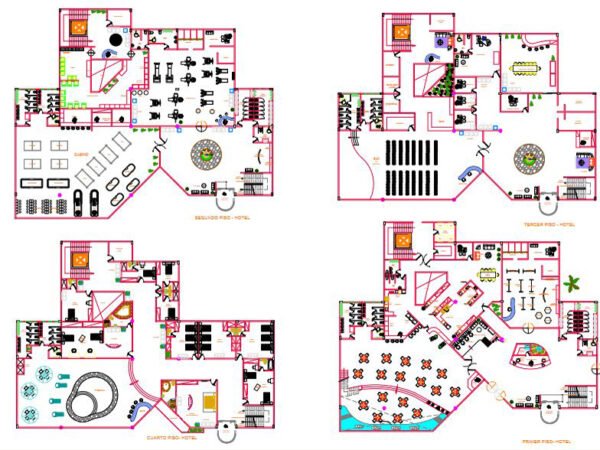
Reviews
There are no reviews yet.