Description
Welcome to the Ten Story House Design of 25m x 30m, an architectural plan that will redefine modern living. This is a product prepared by professional architects for civil engineers and architects looking for detailed AutoCAD files.
These floor plans are squeezed out to utilize every square meter resulting in a ten-story residence that perfectly balances luxury with comfort and functionality. Plans take into consideration natural light, ventilation, and spatial flow: a great choice for urban dwellers seeking to maximize limited land resources.
It is not only a practical tool for construction projects but also inspirational for architectural design. Be it developing your residential space or offering housing solutions to your clients, ten story house design provides a detailed view of efficient high rise living spaces.
While the 25m x 30m Ten Story House Design is of premium quality, it’s now available at such an unbeatable price, making architectural planning very much inapproachable to the common man. It’s not just a buy; it’s investing in a high-class blueprint for aspirational living. Purchase now and begin planning your dream home today.

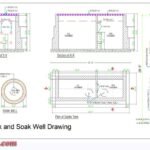
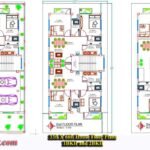





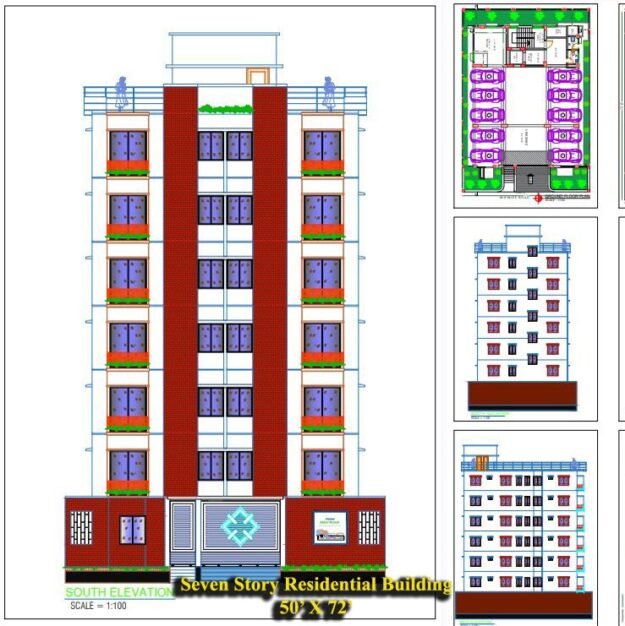
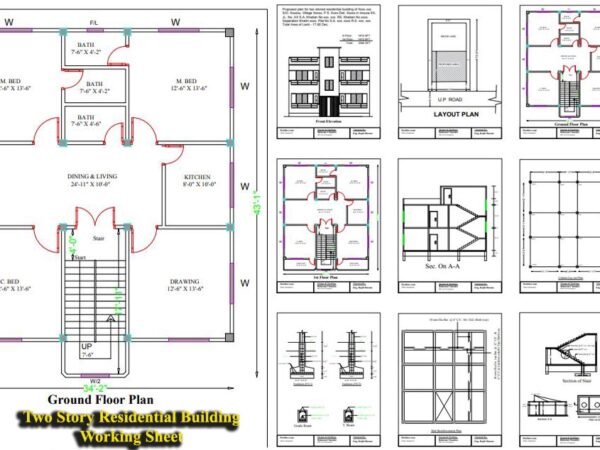


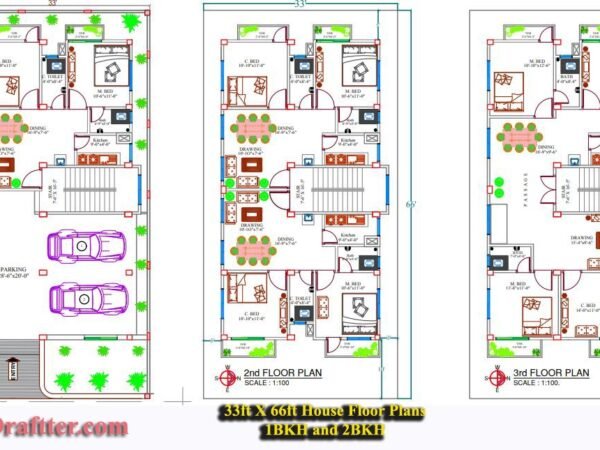
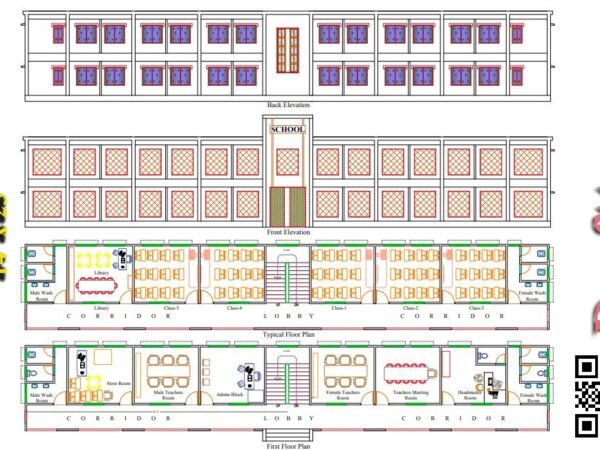


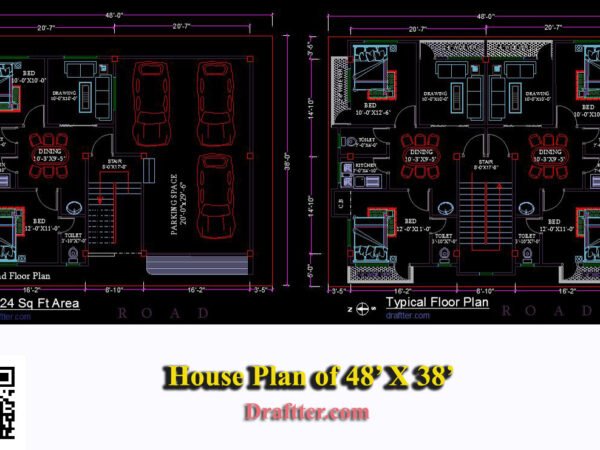

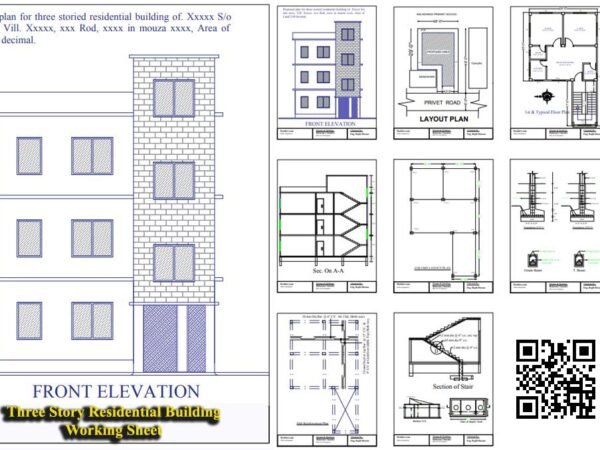
Reviews
There are no reviews yet.