Having a more comfortable and aesthetically pleasing living area is what almost everyone is dreaming of. However, when living in a city, the number of houses and their sizes is limited and you can hardly afford a large house if you hope to live in a busy city. But, smart use of floor small spaces even in the tiniest of all apartments will help you have a compact living area that is lovely and efficient.
Understanding the Magic of Small Spaces
When it comes to small spaces, perception is everything. Our minds associate larger areas with freedom and comfort, but we can trick ourselves into feeling expansive even in compact quarters. For instance, using light colors and minimal patterns on the walls creates an illusion of openness. Similarly, arranging furniture so people can easily flow through the room gives the impression of a more extensive area.
Design plays a significant role in how we perceive these areas. For example, placing mirrors in the right position reflects light and makes the room appear bigger. Additionally, whether one selects low-profile furniture for their area and maintains an organized layout is even more important in these spaces; otherwise, rooms look cramped.
Floor Plan Optimization Techniques
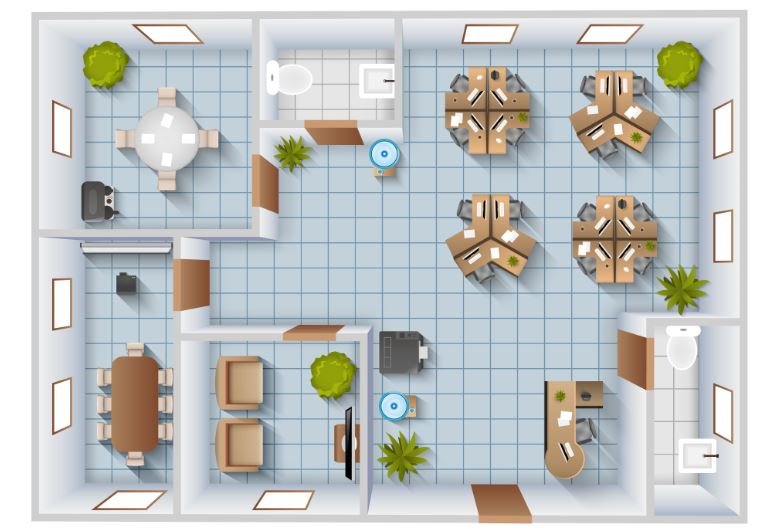
It’s essential to optimize the floor plan when dealing with limited square footage. Multifunctional furniture is your best friend. For example, one can buy a sofa that turns into a bed or a dining table to serve as a desk—whether it’s a storage unit with extra compartments, these pieces are designed to make the most out of every square inch.
The third aspect is storage. Urban floor plans know what having to compromise on storage space and the complexity of storing all necessary items feels like. Thus, vertical storage options should be considered, such as full-height shelving or built-in closets.
Under-bed or ottoman storage can help keep your living area clear of any unnecessary items. The fourth aspect is natural light. A well-lighted room is perceived better, and if one can consistently feel the natural light coming in through large windows and light, flowy curtains, the room seems to be more spacious.
It should also be noted that one should place mirrors on the wall opposite the window; as a result, the room will become even lighter. It also should be mentioned that natural light can significantly alter the mood and attractiveness of a room.
Examples:
To better understand the topic, two examples of people who redesigned a small space into a comfortable living one will be considered. The first case study is from New York and describes how the hairstylist JR packed everything one might need into a 400-square-foot studio.
There is a large window, as the source of natural light, a flexible bed that can be retracted into a slot in the wall, and other foldable furniture from Resource. Smart shelving and bright designer accents have made the functional interior vivid.
The second case study is from San Francisco. In a narrow townhouse, the owner got a 70-square-meter studio with the help of the open plan. All the walls were removed, the balcony was glazed, and the glass doors were opened onto it, thus adding another 20 or so square meters to the apartment. Thanks to this redesign, JR can freely move on the weekend party with friends and seclude themselves on weekdays.
Technology in Design
Designing small spaces is not a problem nowadays because a lot of tech is available. You may use some applications or software like SketchUp or Roomstyler to see your new floor plan before actually doing anything. These tools let you try different approaches to find an optimal solution for your lifestyle by permanently playing in a virtual sandbox of line-drawn rooms with furniture of your choice.
Another area where smart home tech can help with space optimization. Integrated, without cluttering your home, are automated lighting, climate control, and security systems. These systems do not only improve convenience but also make a more harmonious living environment.
Sustainability and Green Living
Opting to infuse your small space design with earth-friendly elements is, in the long run, highly advantageous not only for the planet but also for your well-being. Infilling your home with such materials as bamboo or recycled wood may be quite functional and, at the same time, add aesthetics by bringing nature close to you. Energy-efficient appliances lower your carbon footprint plus your utility bills.
A sustainable approach often means you have to make the most of the resources provided by nature. Adding vegetation may enhance air quality plus invigorate the space, whereas solar shades enable temperature control and lower energy consumption. Such practices are but a way to conform to sustainable living towards a healthier and more aware dwelling.
Conclusion
Getting small spaces to function optimally is a science and an art. Understand how perception interacts with space, be tech-savvy, and integrate your design with the latest technology to ensure your small apartment is anything but claustrophobic. Large windows will truly transform your home, but you’ve got to look out through them.
We want to hear from you! Share your experiences, tips, or favorite design hack right in the comments. If small space design is something that drives you, then do follow our blog. Insight & Inspiration Your urban home deserves the best, so let’s be creative and squeeze out the last drop of potential from every inch of room in our tiny spaces.
Remember, style and functionality have nothing to do with size. It’s just a matter of using some smart design solutions and adding a piece of yourself to tell a story through decor that would reflect your personality and way of living.

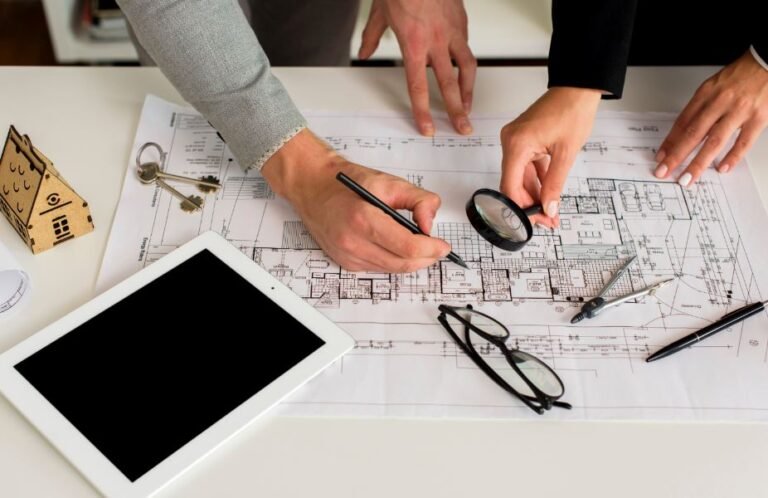
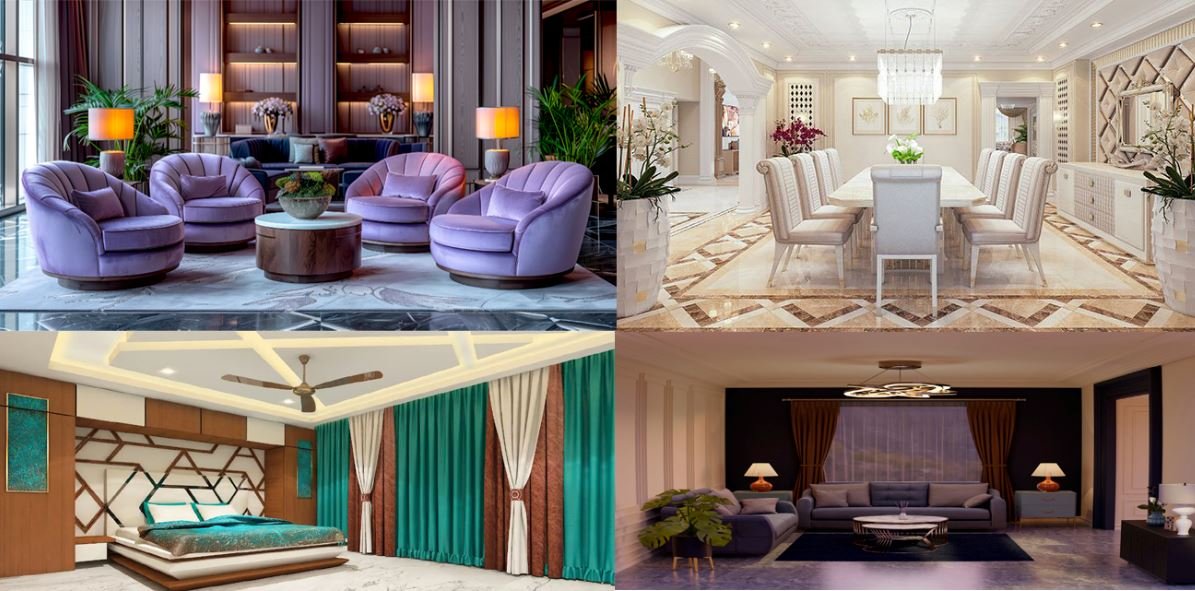
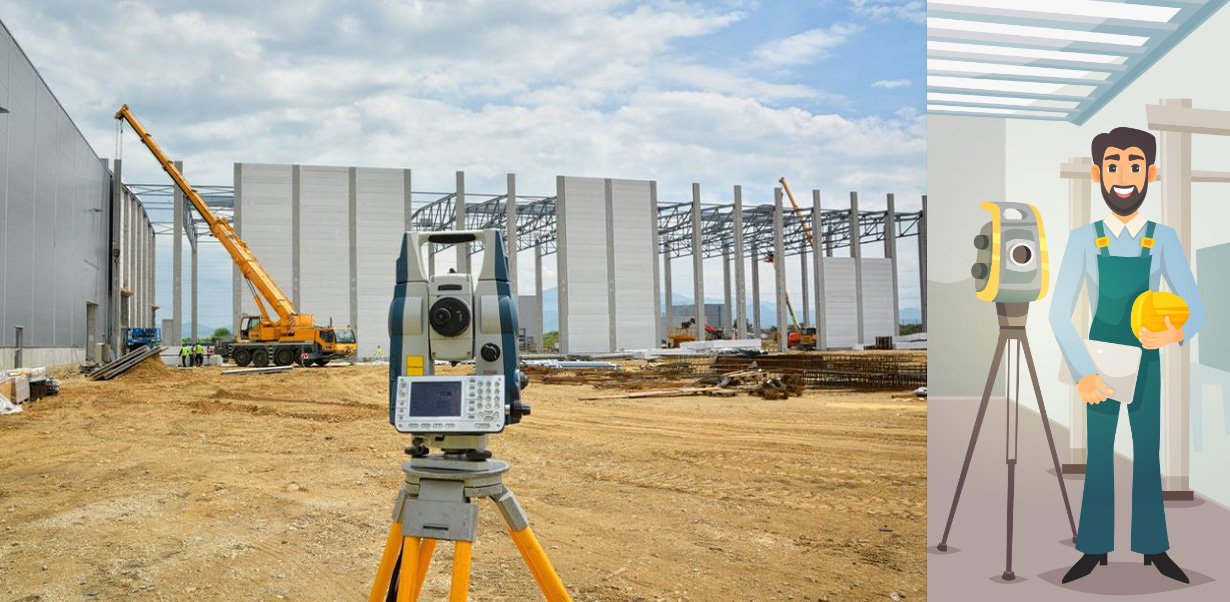
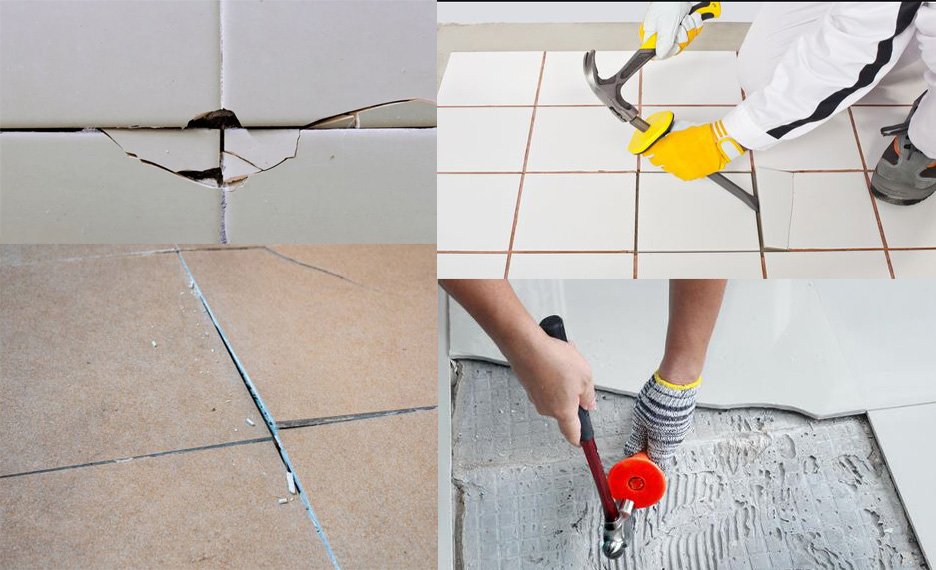
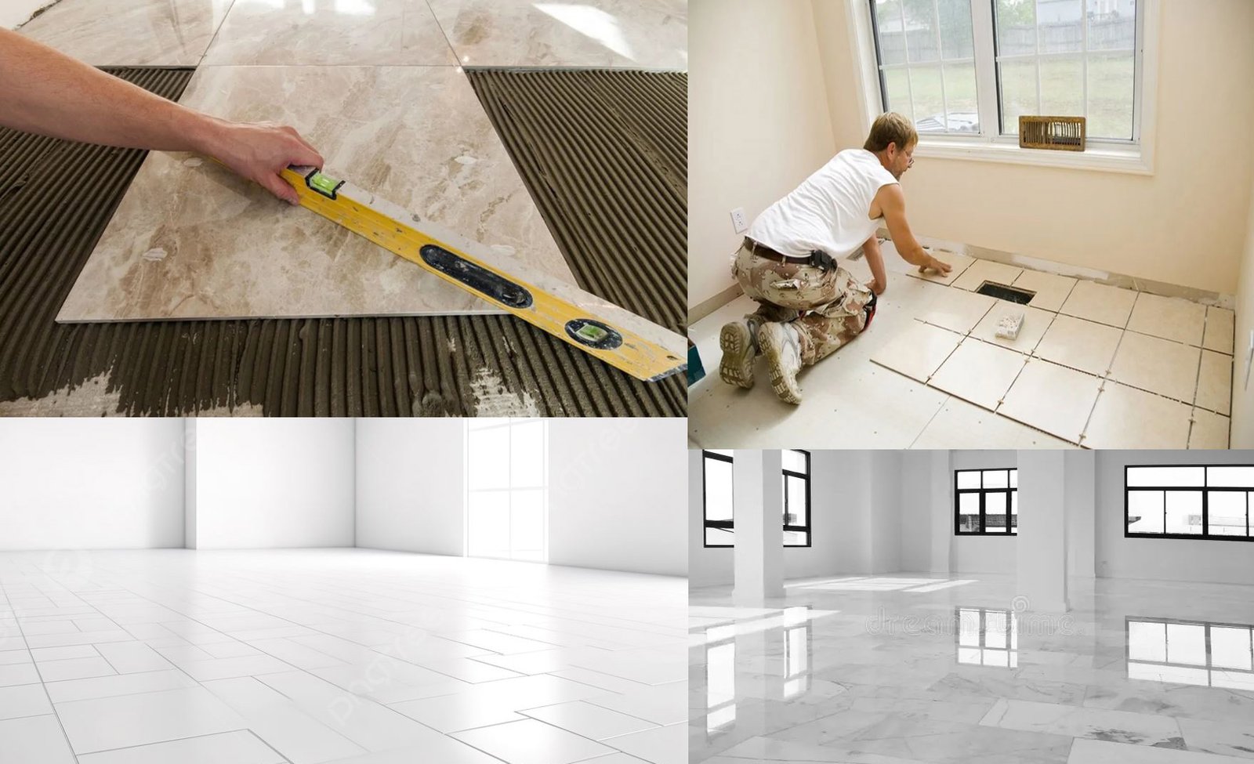
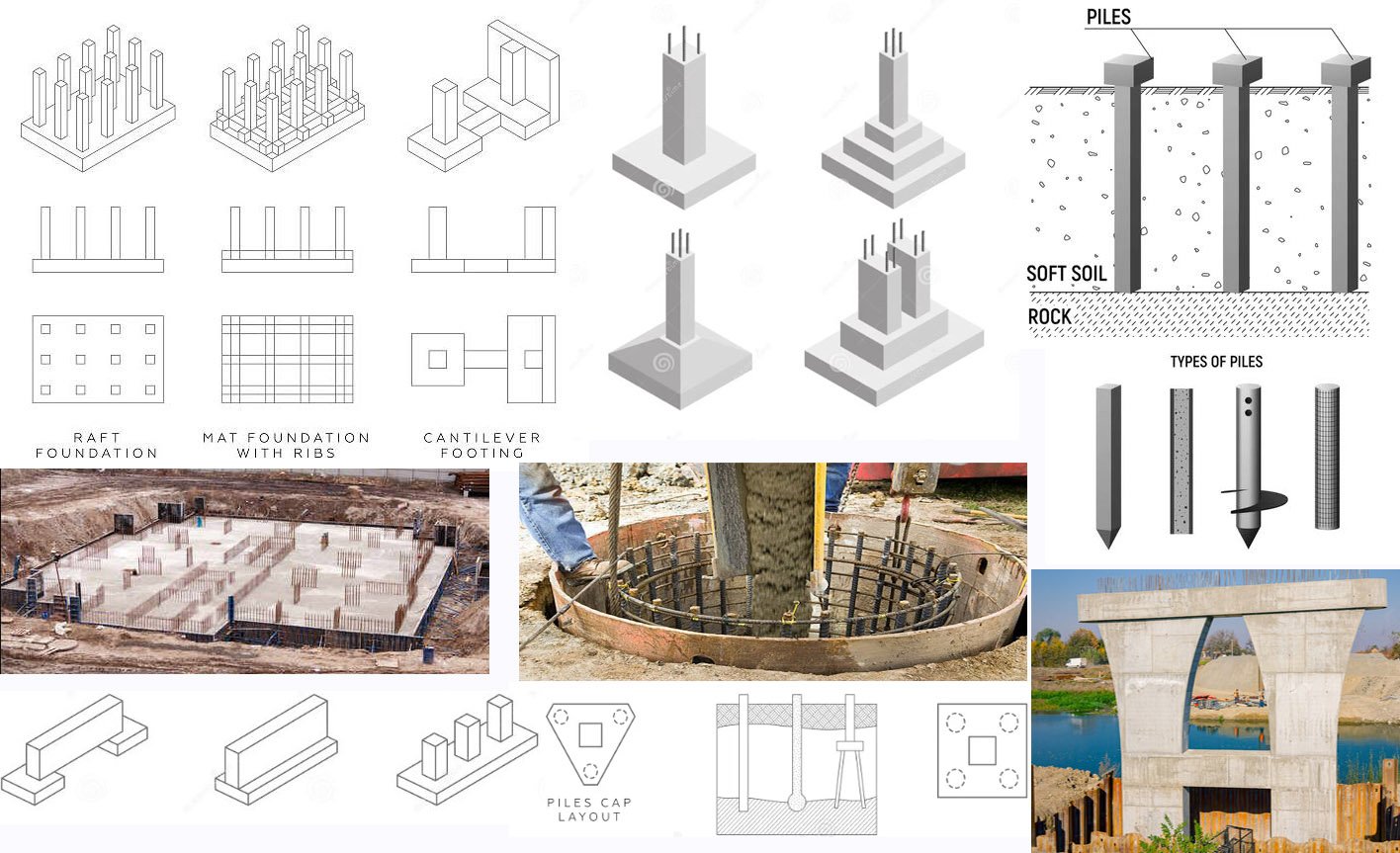

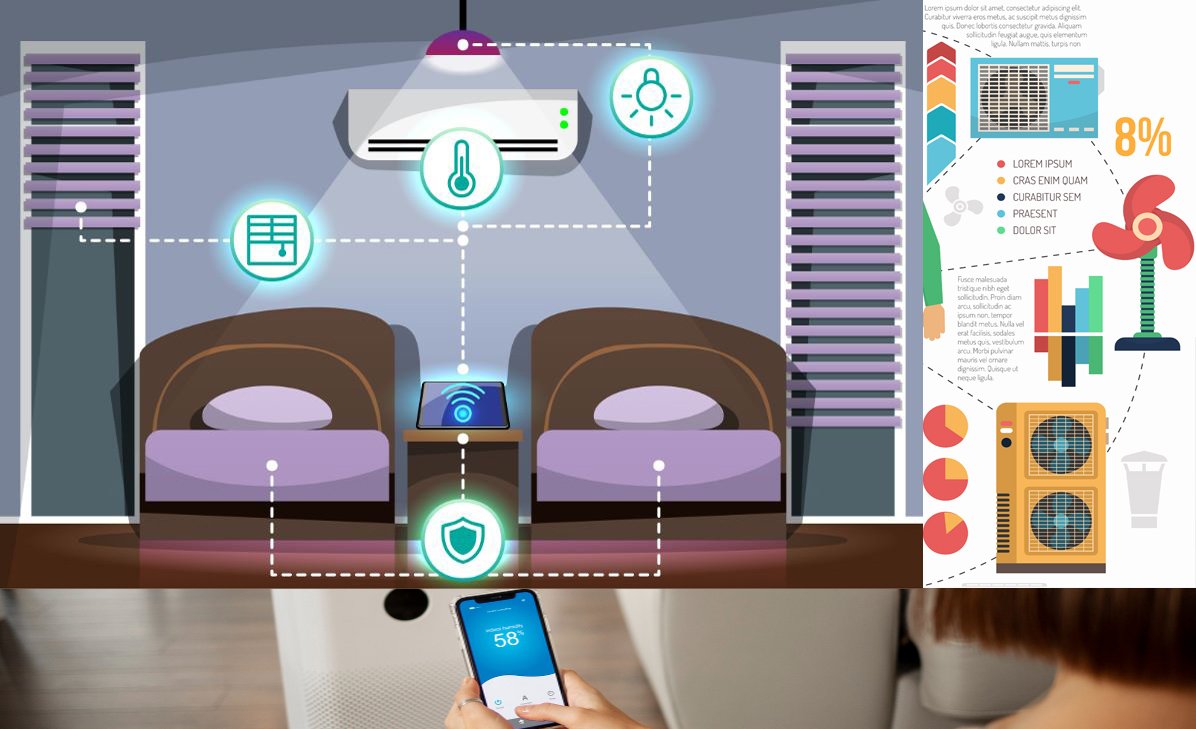


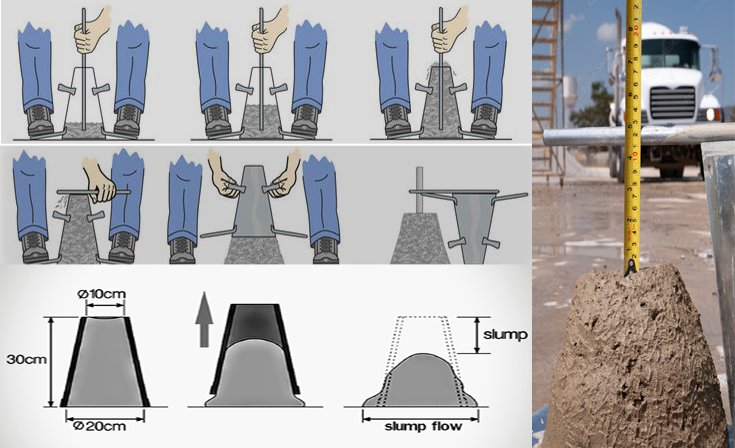


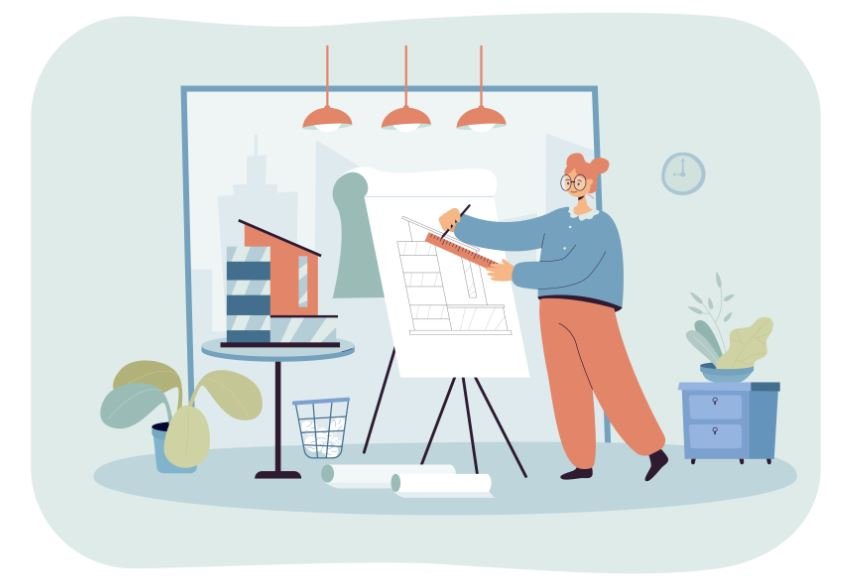
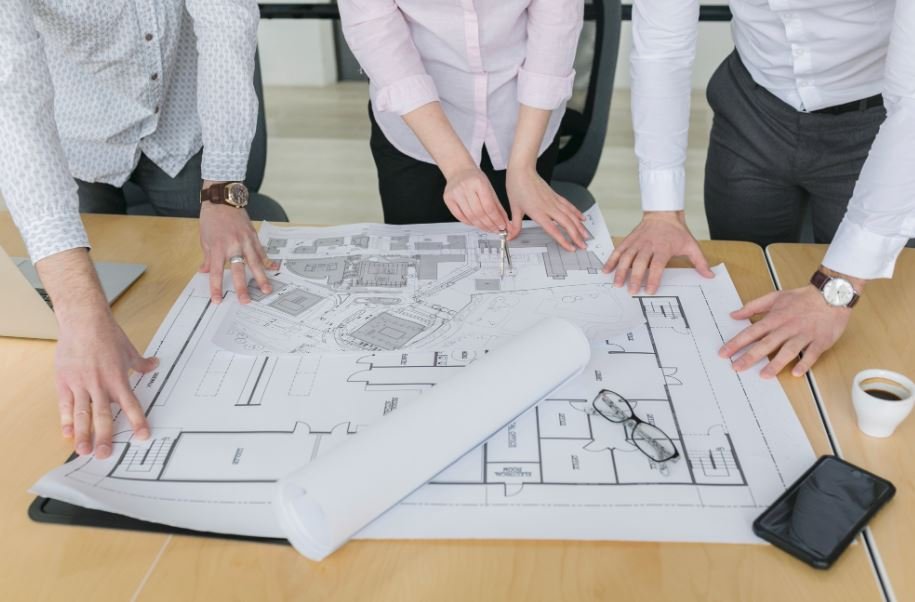
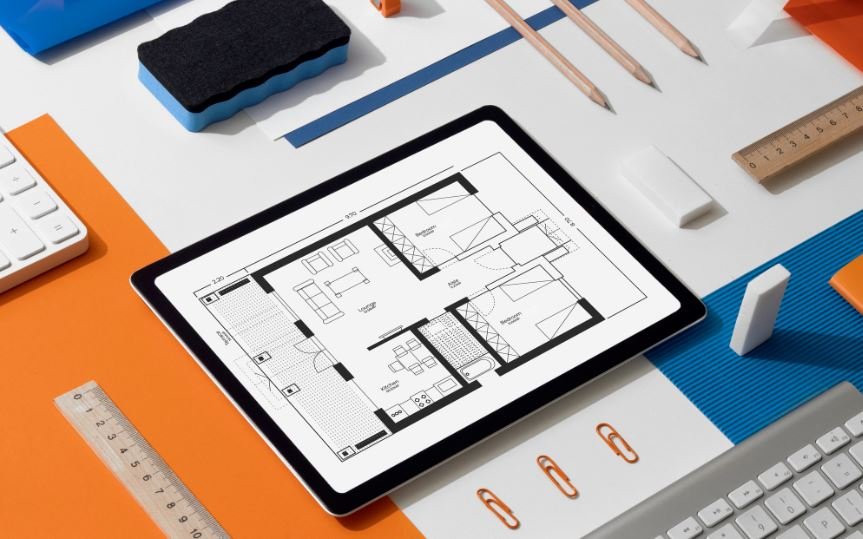
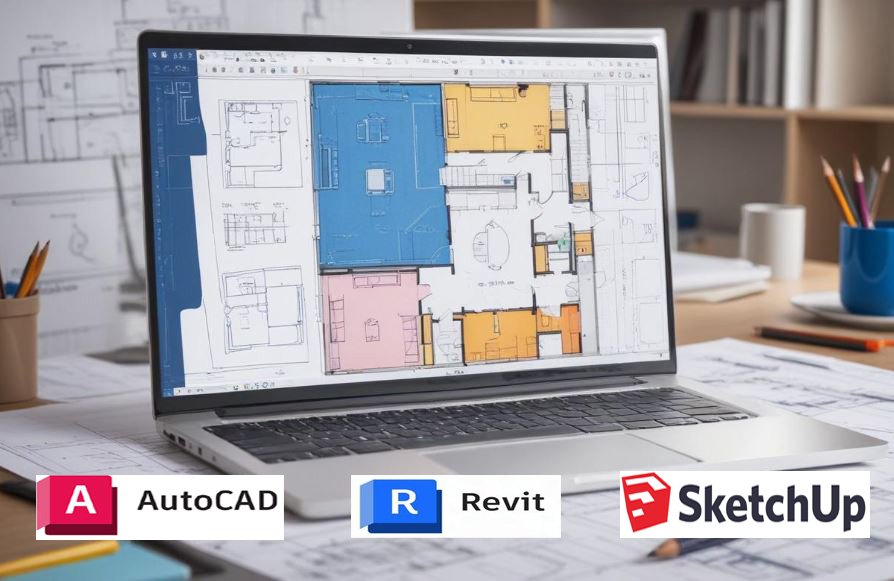


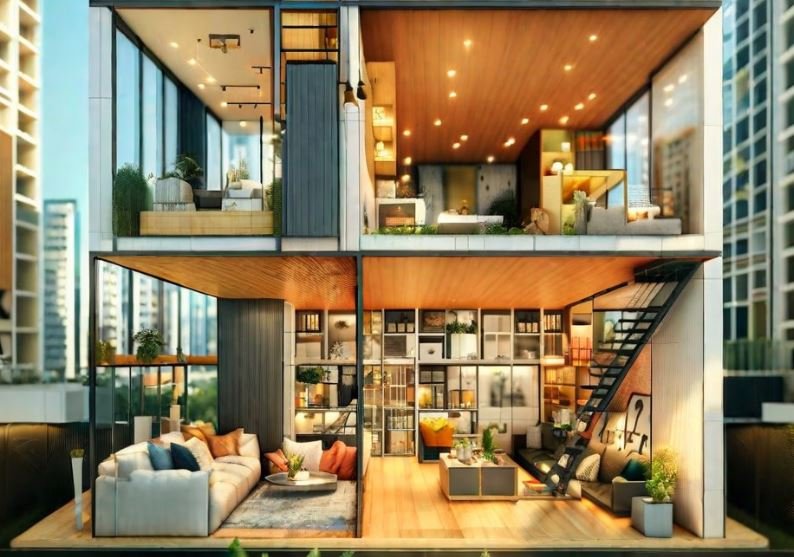

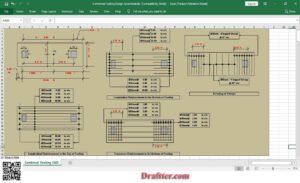

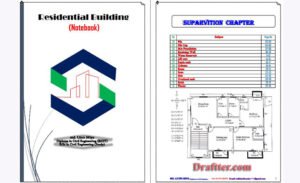







1 comment
[…] gardening in a high-rise building can be a rewarding experience and bring the joys of nature to urban living. Use this guide to help you conquer the specific challenges of your rooftop environment. And create […]