The importance of integrating fire protection systems with architectural design is ensuring safety, and well-being and at the same time, maintaining the aesthetic values of a building. Effective fire protection is not something to consider afterward; it is a basic design feature that needs advanced planning and coordination among architects, fire engineers, and other stakeholders. This article discusses some key considerations for effectively integrating fire protection systems.
Key Considerations for Integrating Fire Protection:
- Early Collaboration: Early engagement of fire protection engineers with the design phase. Their expert views can help identify possible fire hazards, ensure the appropriateness of system requirements, and ensure code compliance.
- Building Codes and Standards: Comply with all applicable national and local fire and building codes and standards. Such requirements place specific demands for fire suppression systems, alarm systems, fire-rated construction, and egress means.
- Compartmentalization: Dividing the building into fire compartments. At intervals this would be achieved by using fire-rated walls, floors, and doors.
- Means of Egress: Designing the escape routes to be clear and accessible. Including properly marked exits, wide enough corridors, and a system of emergency lighting. All of this should be integrated without a seam into the architectural layout.
- Fire Suppression Systems: Choose the fire suppression system most suitable for the occupancy, contents, and hazard classification of the building (sprinklers, foam, clean agent). Wherever possible, conceal sprinkler heads and piping to minimize visual impact.
- Fire Alarm Systems: Design complete fire alarm systems that will include smoke and heat detectors, manual pull stations, and alarm bells or horns. Place all devices in a building for complete coverage and ensure that devices are aesthetically pleasing.
- Smoke Control: In the implementation of various smoke control systems (e.g. smoke vents, pressurization systems) to stop the spread of smoke through the building. These can be integrated into the building’s HVAC system as discretely operated equipment.
- Material Selection: Specify that building materials and finishes be fire-rated. Consider the use of incombustible materials for framing, such as concrete and steel, and fire-retardant chemicals for treated wood.
- Accessibility: Ensure fire protection systems are accessible for inspection, testing, and maintenance. Design designated access points and pathways for fire department personnel.
- Aesthetics: Work with fire protection engineers to seamlessly integrate systems with the architectural vision. Use concealed piping and recessed sprinkler heads, for example, and aesthetically pleasing alarm devices that are available.
Benefits of Early Integration:
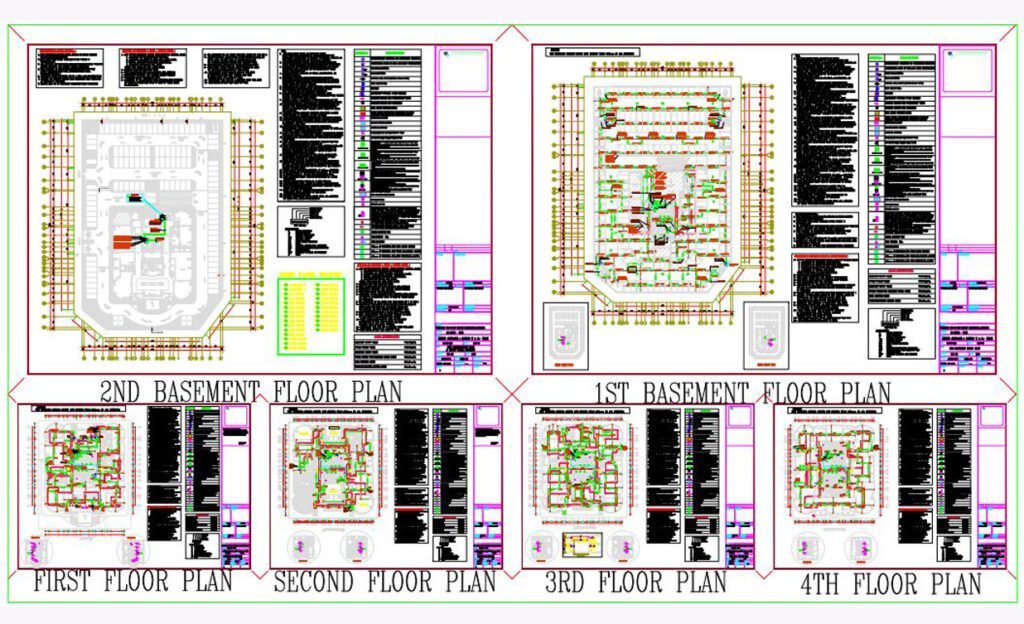
- Cost Savings: Integrating fire protection early on in the project design phases can be a lot less expensive than having to retrofit systems later on.
- Simplified Construction: Integrating fire protection systems during the design phase streamlines the construction process and avoids costly delays.
- Improved Safety: An adequately well-integrated system is likely to enhance overall building safety from quick detection and suppression of fires to safely evacuating the building and minimizing fire damage.
- Code Compliance: Early integration ensures that the building meets all relevant fire safety codes and regulations, avoiding potential legal issues.
- Enhanced Aesthetics: Careful planning and collaboration can conceal fire protection elements effectively, maintaining the building’s aesthetic integrity.
FAQ:
What is the most important aspect of integrating fire protection systems?
Early collaboration with fire protection engineers and adherence to building codes are paramount.
How can I hide sprinkler heads without compromising their effectiveness?
Recessed or concealed sprinkler heads are available, allowing for a minimalist look without sacrificing functionality.
What are the different types of fire suppression systems?
Among the most common are sprinkler systems, wet, dry, pre-action, deluge, foam, and clean agent systems. The selection would be driven by specific requirements within the building.
How can I ensure my fire alarm system is effective?
Proper placement of detectors and notification appliances, regular testing and maintenance, and adherence to code requirements are crucial.
What does compartmentalization do in terms of fire protection?
It restricts the spread of fire and smoke so that evacuation can take place in time and there is less overall damage.
How can I make fire protection systems accessible for maintenance?
Designate access points and pathways for fire department personnel and ensure all system components are easily reachable for inspection and testing.
How can I balance aesthetics and fire safety?
Work closely with architects and fire protection engineers. Find solutions that will meet aesthetic, as well as safety requirements. Consider concealed systems and some aesthetically pleasing devices.
Conclusion:
Balancing the aesthetic requirements of safety will ensure that future buildings make a statement through their beauty as well as their safety—a source of peace of mind for occupants and owners alike. To prioritize fire safety is not simply good practice; it is an ethical imperative.

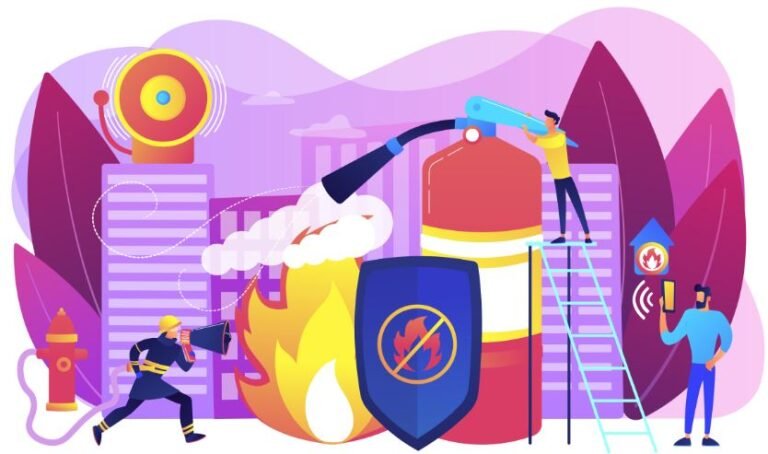
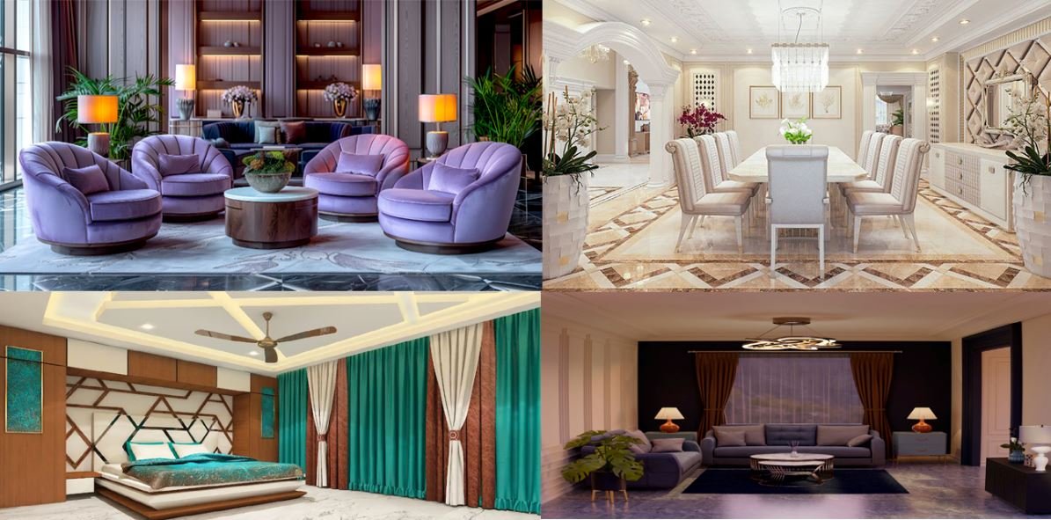
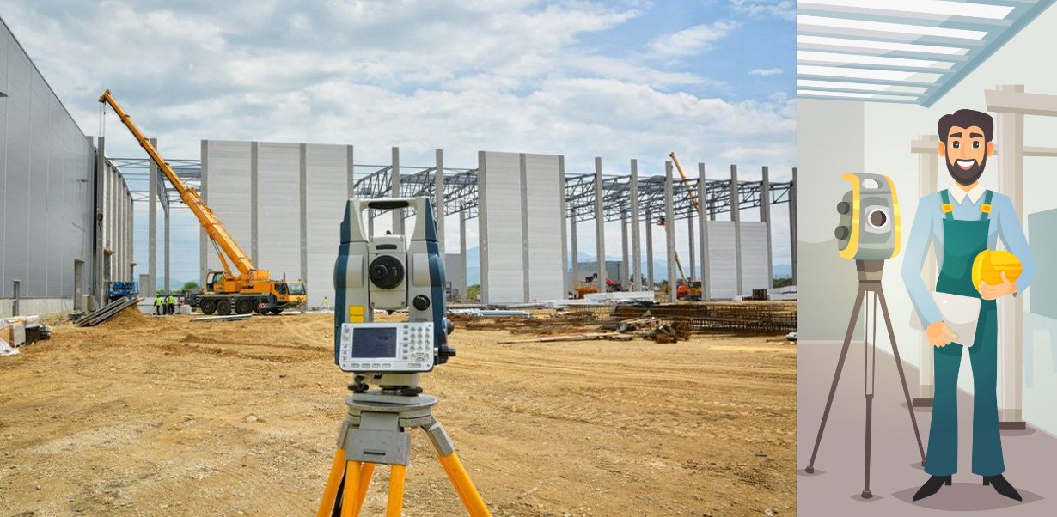
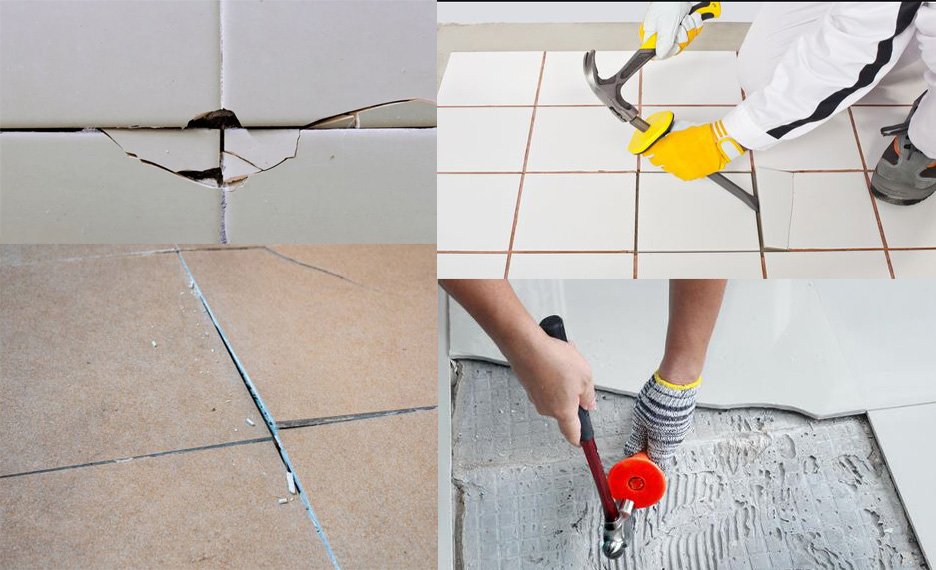
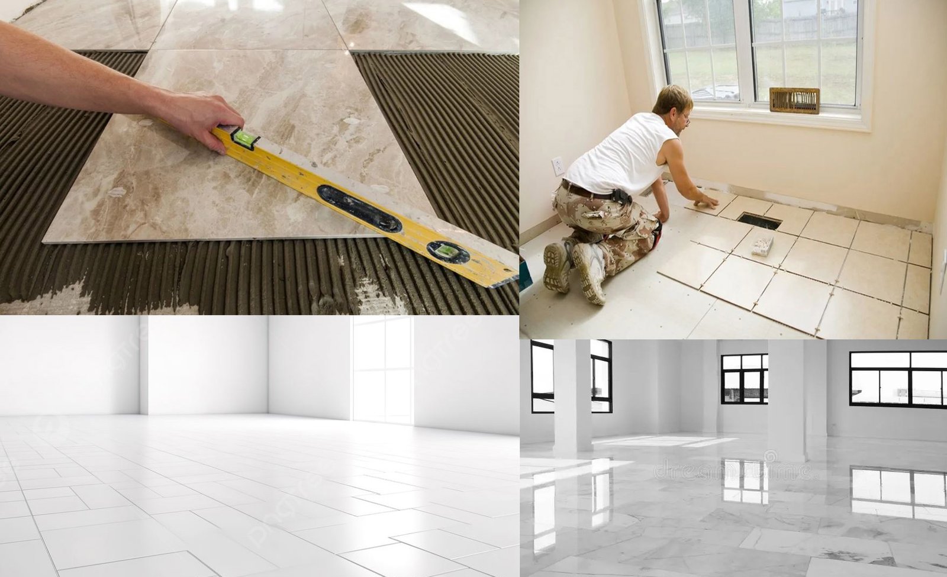
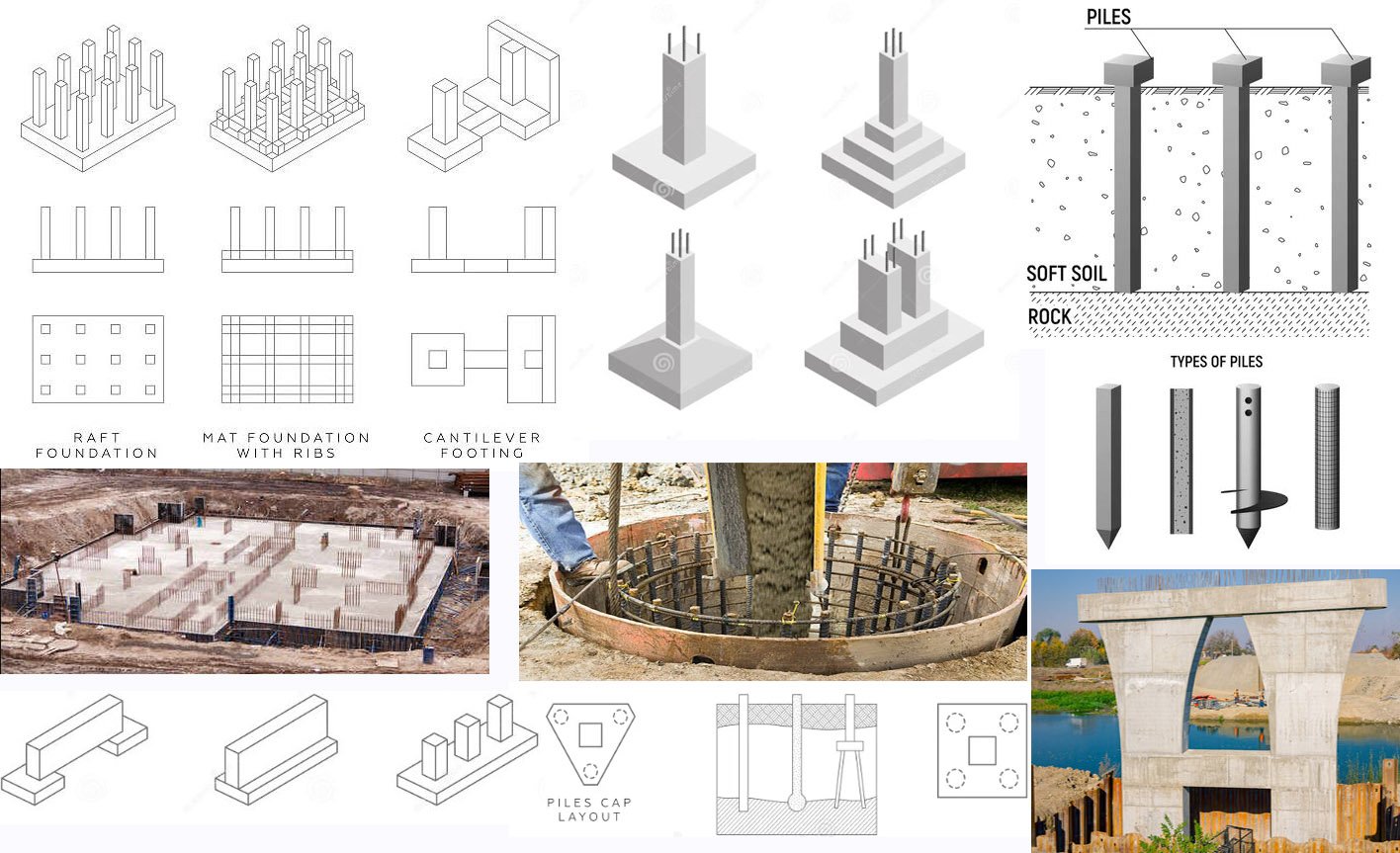
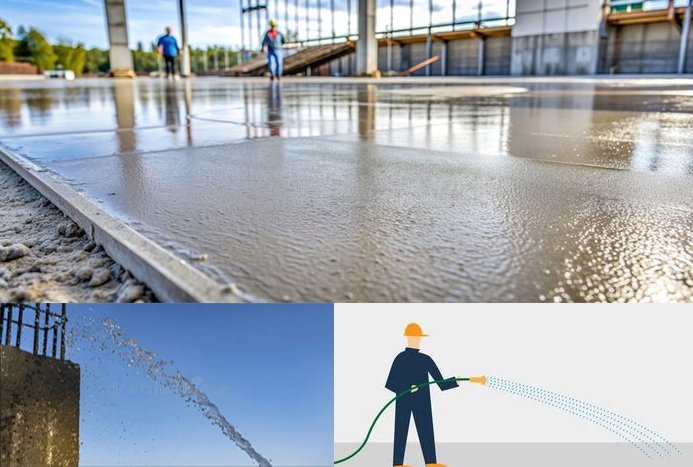
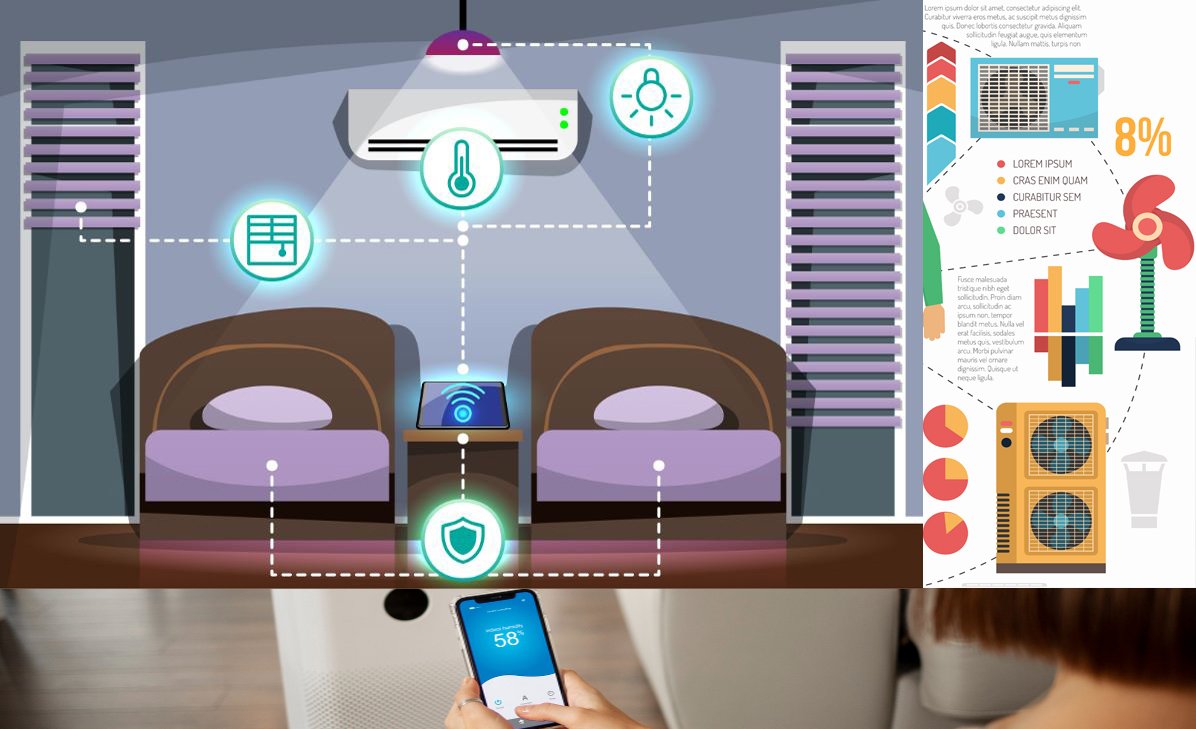
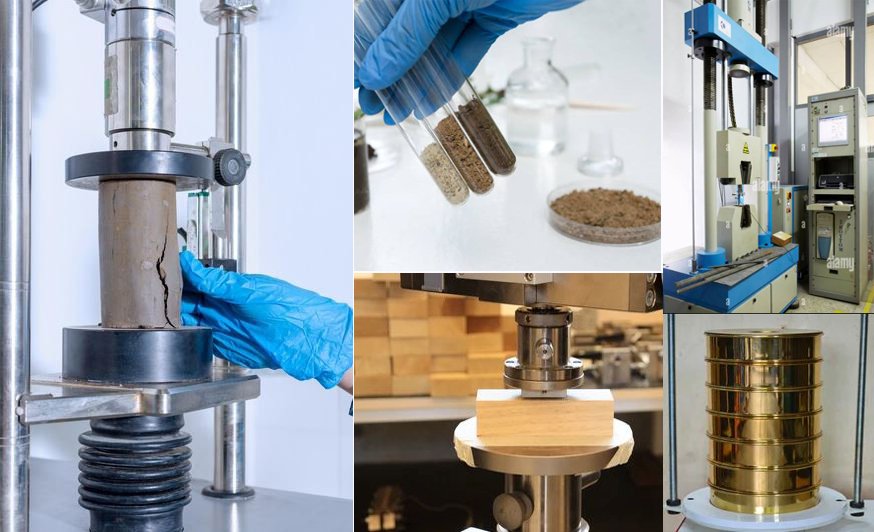

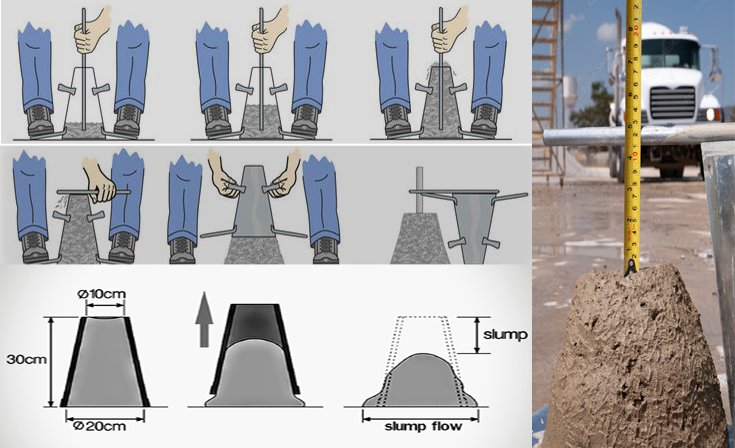


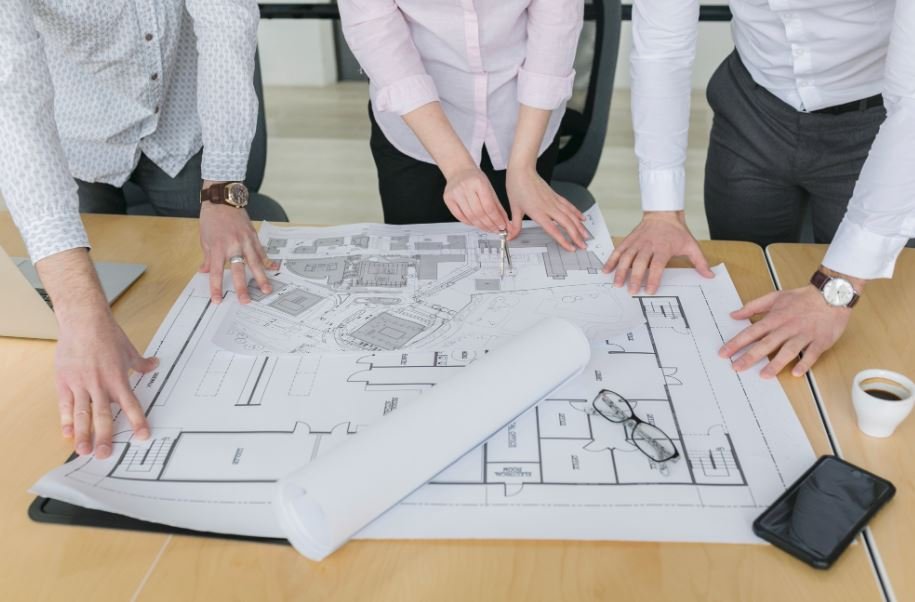
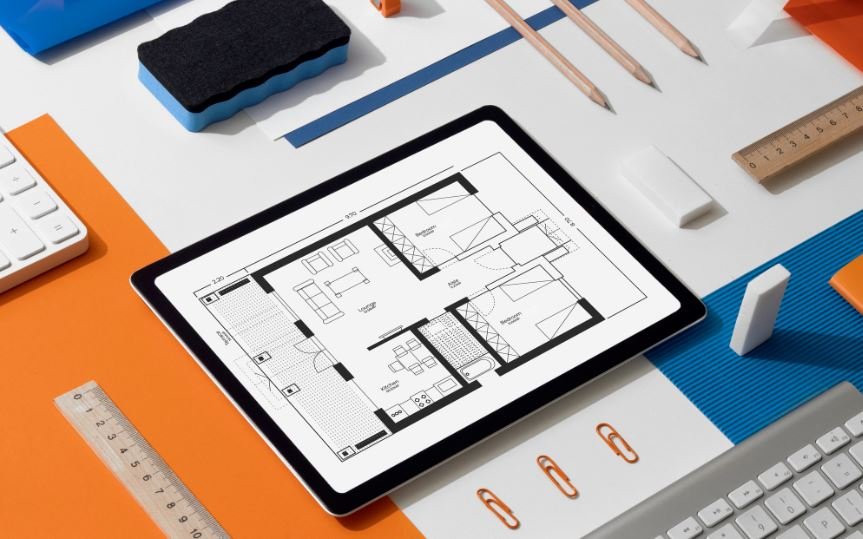
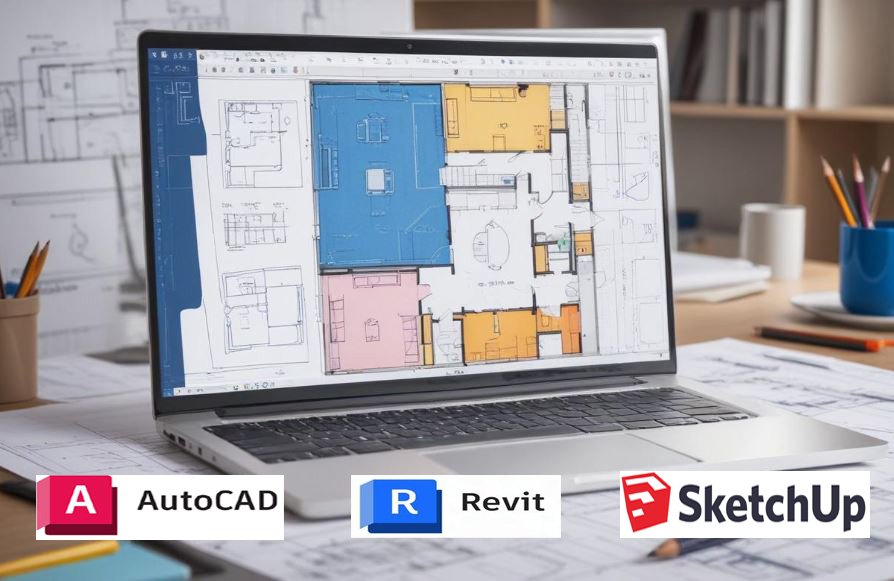


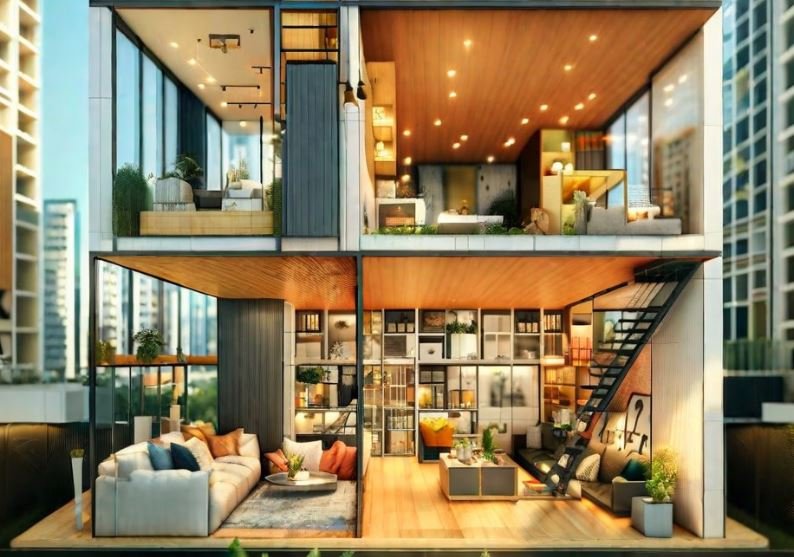


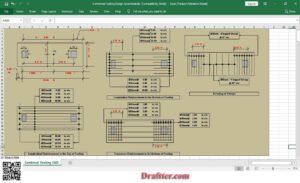

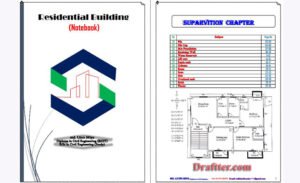







1 comment
[…] More read: How to Integrate Fire Protection Systems in Architectural Design […]