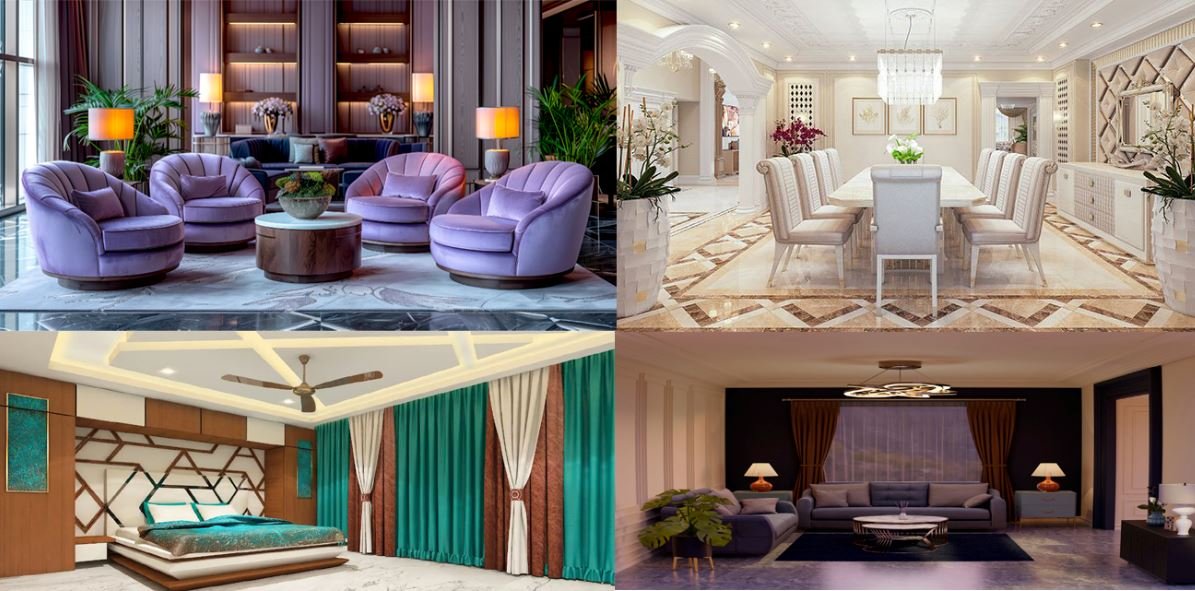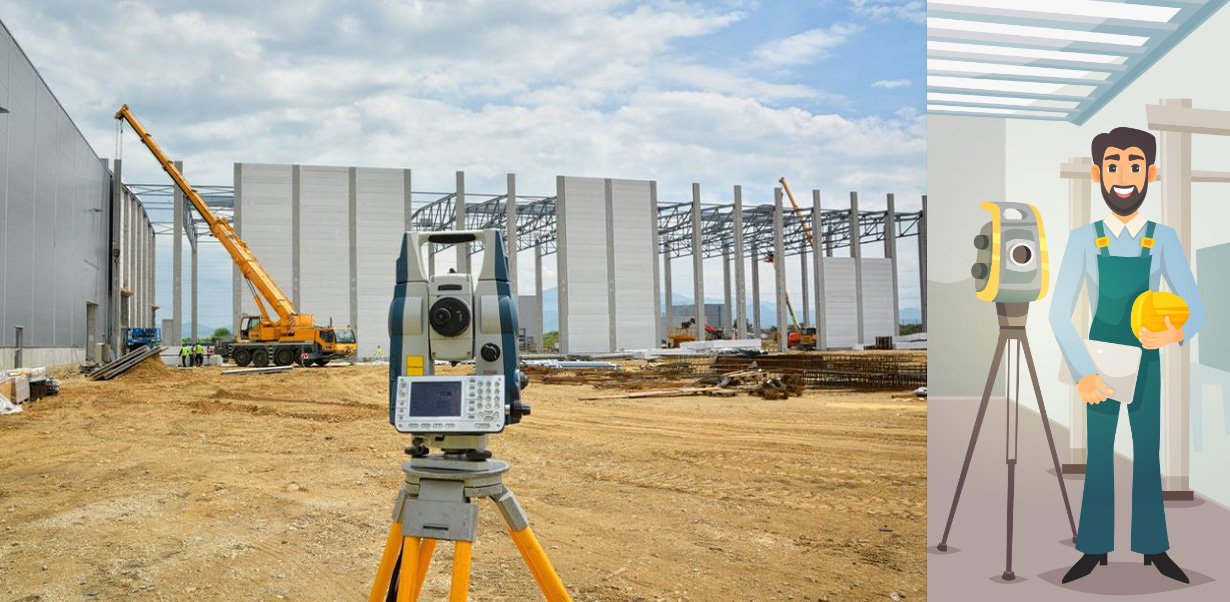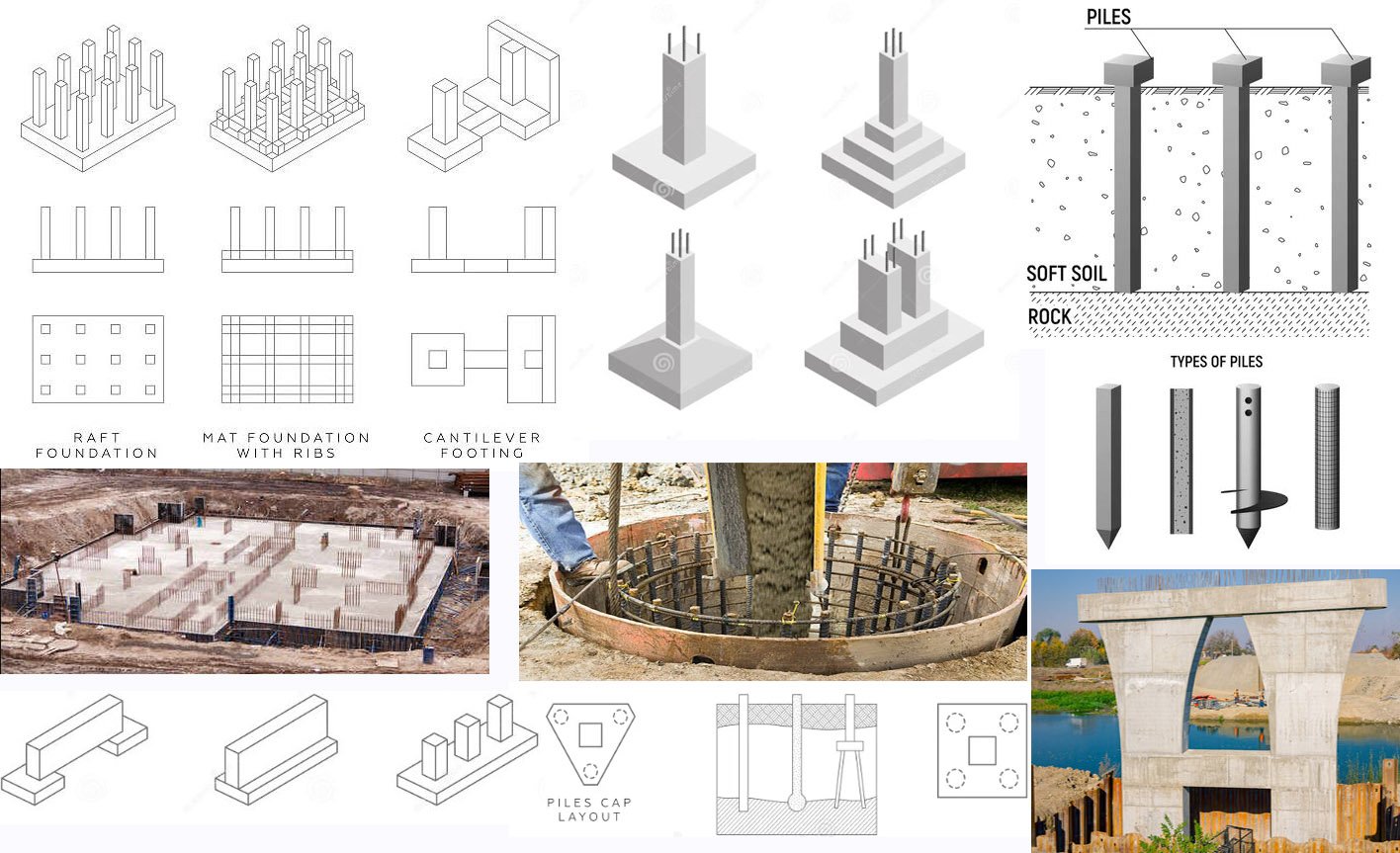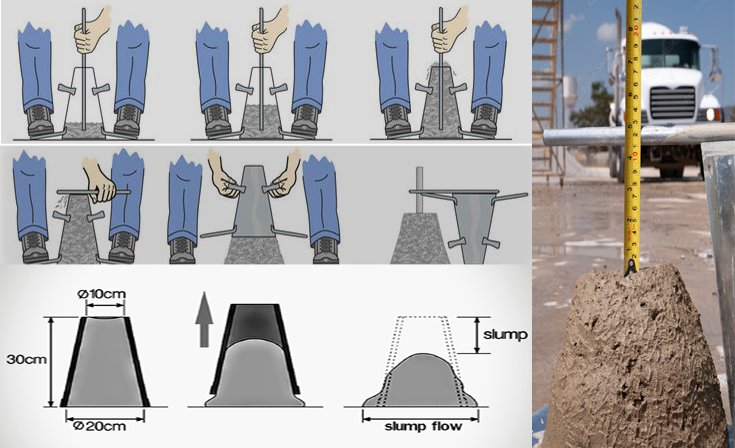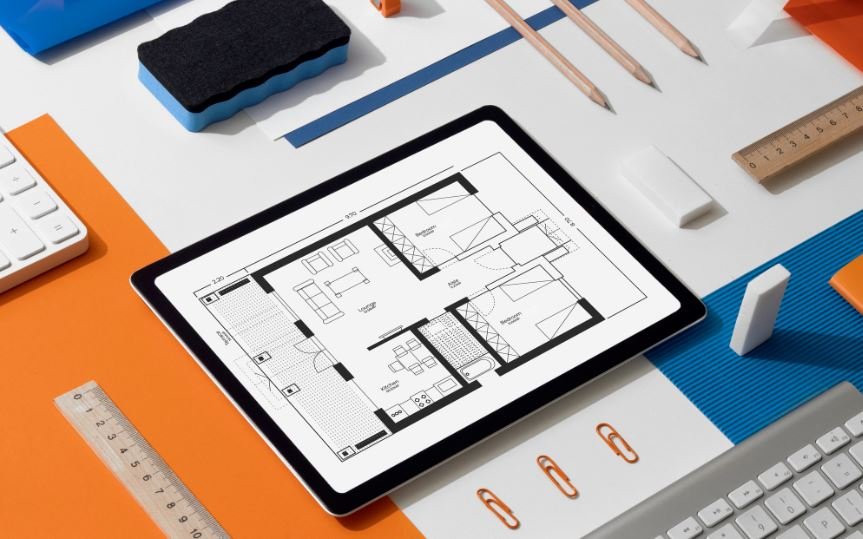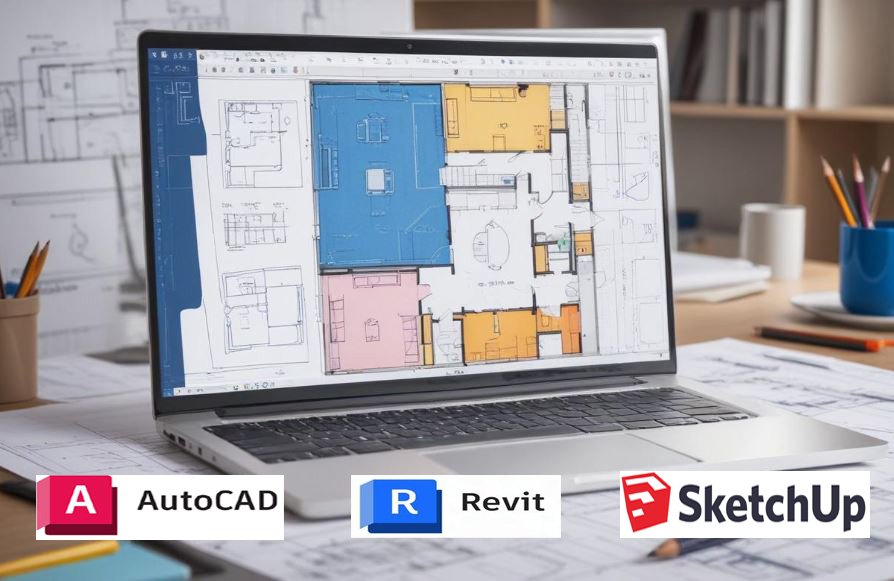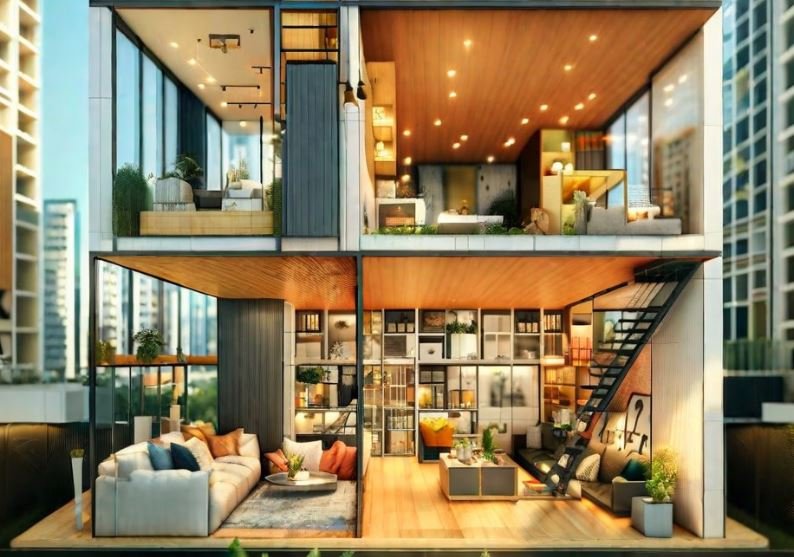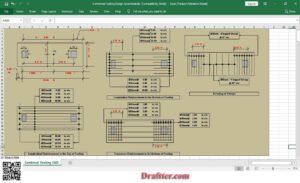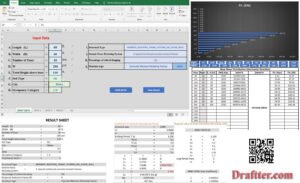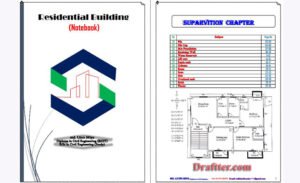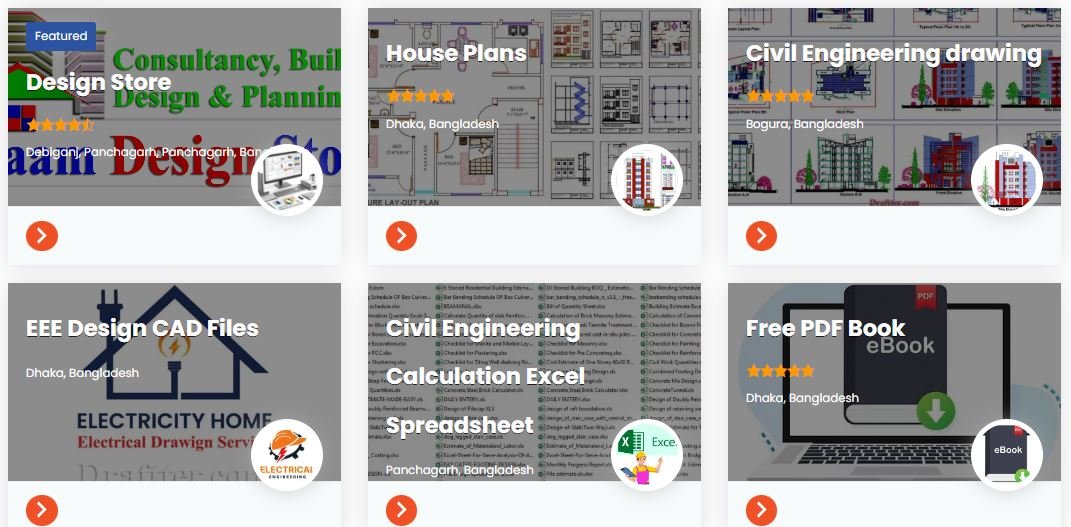However, designing a new house is always special. That said, choosing the right floor plan is arguably one of -if not- the most critical decisions you will make during this journey. The decision you make will not only determine how your space functions and flows but also inform the style of the rest of your home. Whether you are a first-time home buyer or simply want to move your family. Knowing how to choose the perfect floor plan is nothing but essential.
Selecting a floor plan to suit your lifestyle and long-term needs should include several factors. Which we’ll cover in this guide. We will also delve into layout choices, introduce space-saving solutions, and create a conversation about how to make your home evergreen for sustainable living. You should have a good plan for your home when all is said and done that functions as well.
Understanding Your Needs
So, before you pick a floor plan, consider what your lifestyle currently looks like and how it may change. Take into account the number and nature of your family. Perhaps you need a few extra bedrooms to allow for children or guests? Does it Require a Separate Home Office?
Consider your regular schedule and habits. That can be great if you love to entertain. A split-bedroom plan might work better for people who prize privacy. And figure in any passions or interests that needs planned areas, like a garage workshop or art studio. Asking these questions will help you better determine the features of your new home layout.
Predicting future needs makes your house enough to be functional even in the long run. Ask yourself if you are going to have more kids, host elderly relatives, or simply age. Answering these questions will quickly help you select the right floor plan that meets your requirements.
A Different Type of Floor Plan
There are many options in terms of type, each with its benefits and potential pitfalls. Open-concept layouts are known for their breezy appearance which one may move about from room to room. These are great for families that like to commune, but the open floor plans can be tough in terms of noise and privacy.
The traditional layout lends itself to set spaces like bedrooms, and living areas. This plan type is great for people who want separate living spaces but still might feel a bit boxed in.
Multi-level floor plans are also an option, as they create clear separation for different functions. However, this requires navigating through a set of stairs. When comparing these options think also of your lifestyle and likes.
Making the Most of Space

Utilizing every square foot of space to perfection is the basic mantra behind designing a dream home. You might think that small rooms or awkwardly shaped ones would be a challenge but never forget: creativity is your best friend. Get couch beds and study space, it will save you lots of space and keep your room in comfort.
Opt for vertical storage solutions like wall-mounted shelves and hanging organizers to keep your floor uncluttered. Smart furniture placements work well and also give tight areas a comfy look.
Do not let extra stuff pile up in each room. For example, consume up whatever restricted space is available, and don’t generally offer options to make a plan that both looks lovely in the current setting yet additionally fills the need for straightforward furniture. With careful thought and planning, you can have a home that seems spacious, light-filled, and functional regardless of the square footage.
Future-Proofing Your Home
Creating a home for the last generations requires some forward thinking. Apply the principles of universal design that make space universally accessible for people of all ages and abilities. Key aspects might include wider doorways, single-story living spaces, and rugged flooring that can stand up to a variety of lifestyle changes over the years.
Example: Energy-efficient windows, solar panels, and insulated walls to introduce sustainability into your floor plan by saving on costs as well. Use smart home technology such as programmable thermostats and automated lighting which can increase the convenience of operations at your farm.
Budgeting and Practicality
Landlords will need to balance the ideal of their dream home with financial restrictions in the bank, but some features must be prioritized over others. Begin by listing your non-negotiable aspects and figure out what you can afford with the rest of your budget.
For less sensitive regions, consider alternative low-cost features. You may also be willing to sacrifice like go with laminate flooring instead of hardwood, or choose standard fixtures but can upgrade later.
Builders or architects can give you an itemized breakdown of the costs related to various floor plan features. Draftter.com has the knowledge to help you figure out methods that work with your bank and are still in alignment with your requirements. This does not mean you will end up with a cheap house. Instead, focusing on the practical aspects of your home allows you to live in something affordable while being very fulfilling.
The Decision-Making Process
Picking the right floor plan is a process of careful consideration. First, start with extensive Online- and In-Person Research Go on tours of model homes or open houses to gain ideas. Record layouts that you find work with your sensibilities and needs
Talk to builders or draftsmen about your ideas. Their knowledge can aid in translating your idea into a design that also becomes implemented. Compile a list of “needed” features and check these against potential floor plans.
Some of the common mistakes that business owners make are either rushing and forcing decisions in hiring a potential house cleaner or overlooking some key aspects. Think about it properly and if needed, don’t hesitate to get professional guidance. After much thought and review, you’ll have the perfect floor plan for your dreams and way of life.
Conclusion
Your floor plan is a major part of your family life, so you need to make the right decision for choosing a floor plan and design. This way, when the time comes for you to select a layout type for your site and approach design with flexibility in mind, thus ensuring that it truly is future-proof.
The key is to build a space where lifestyle-driven activities can be supported and adapted with you, as your children grow older. With the knowledge base from this guide, you are now poised to begin your next steps in building a home.
You could also get a little more specific and talk to an architect, or interior designer who knows your vision for the space and has experience with budgets. A house will be molded for the two of you to make a home that meets and exceeds your expectations; one that is comfortable, functional, beautiful, and stands up over time.


