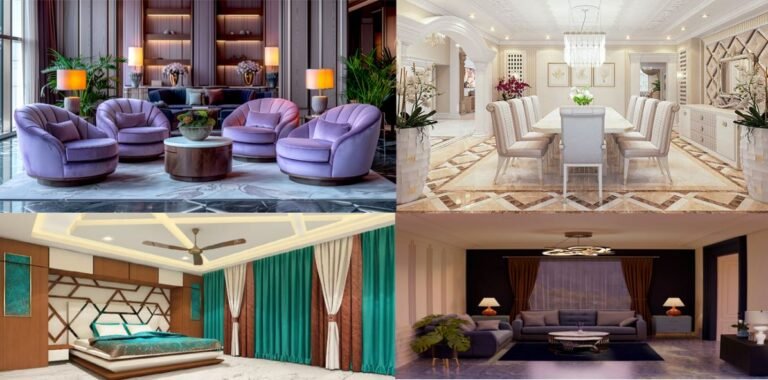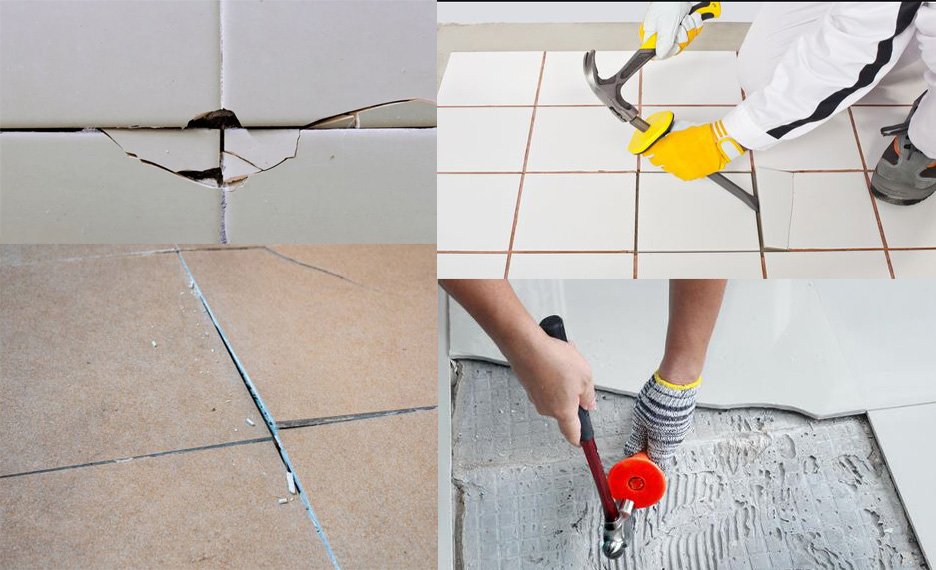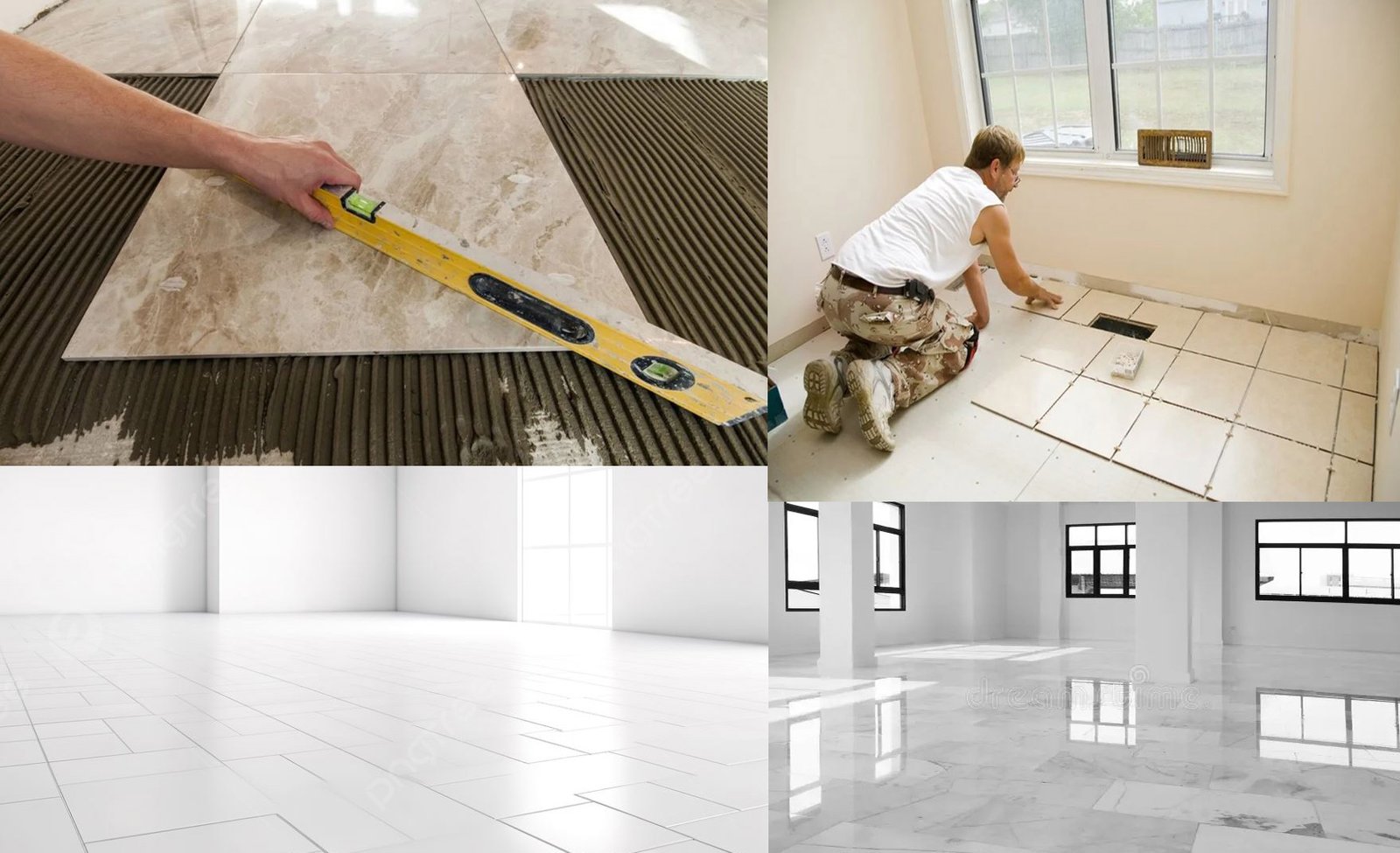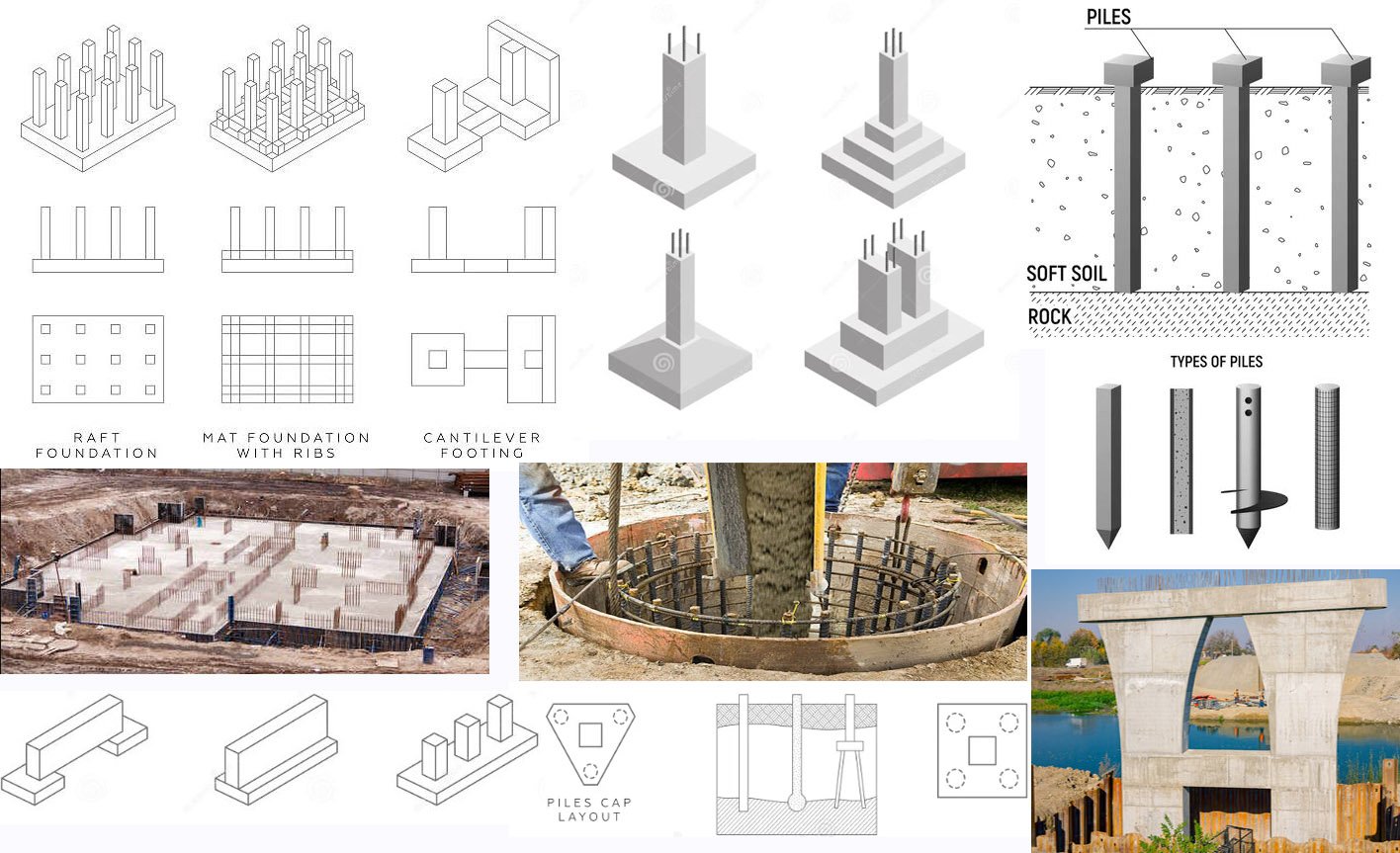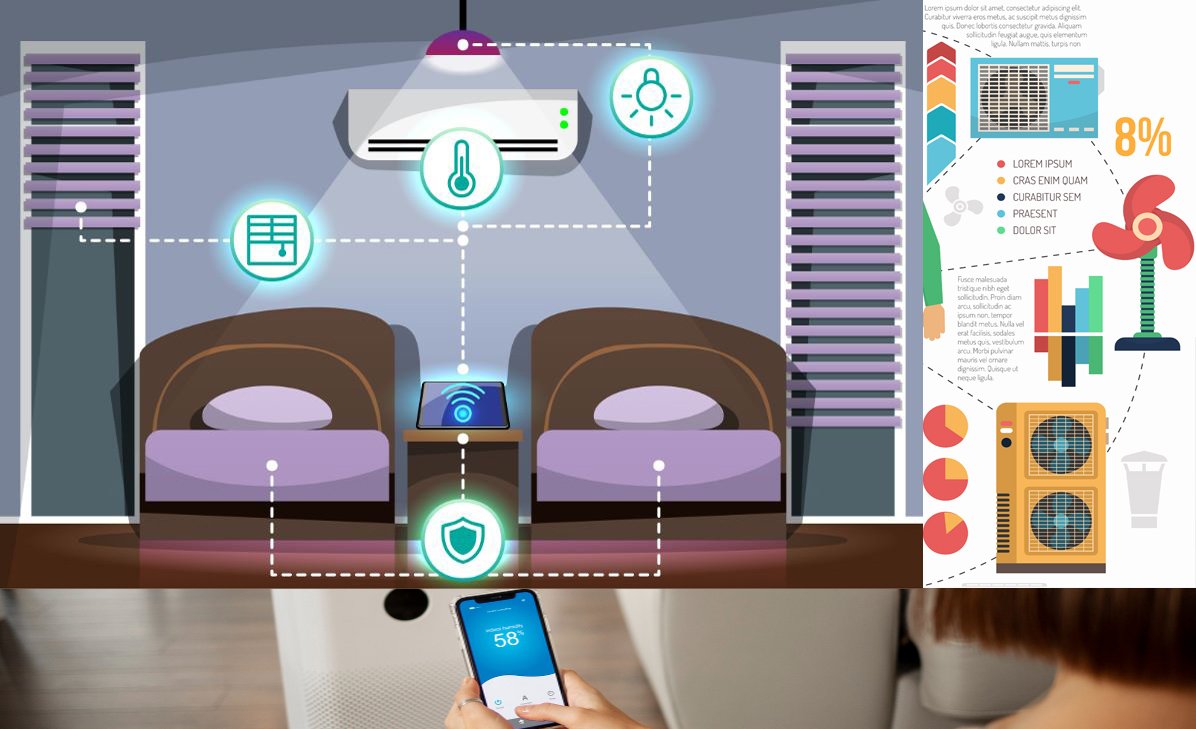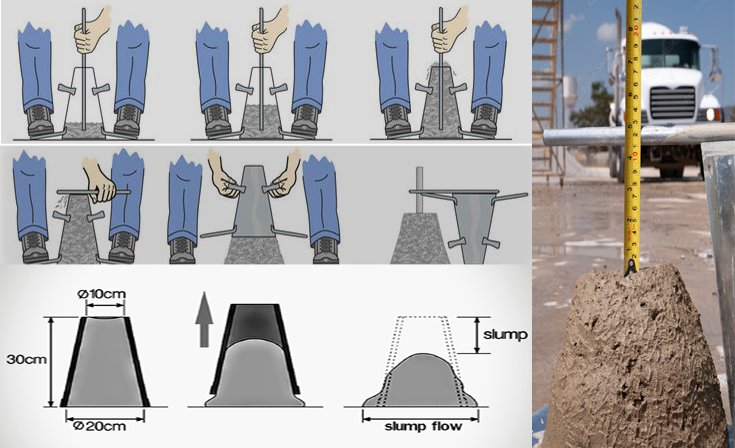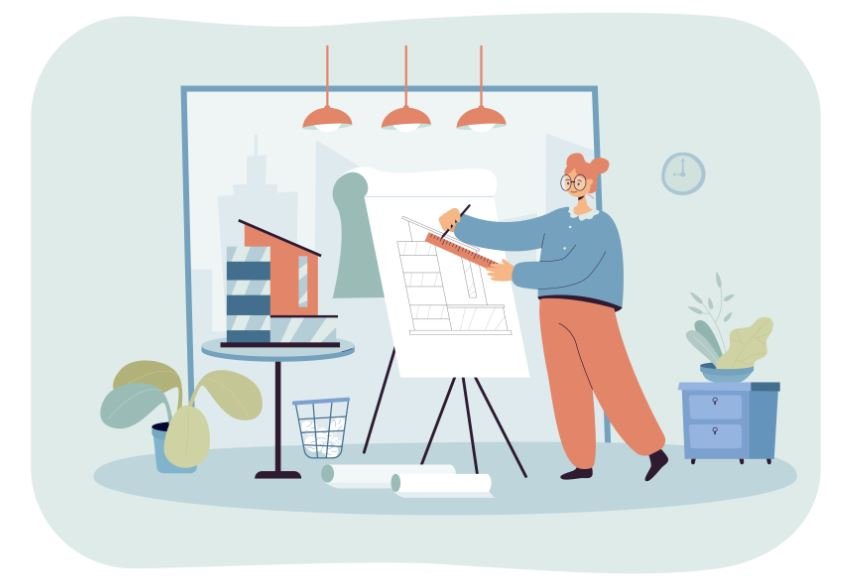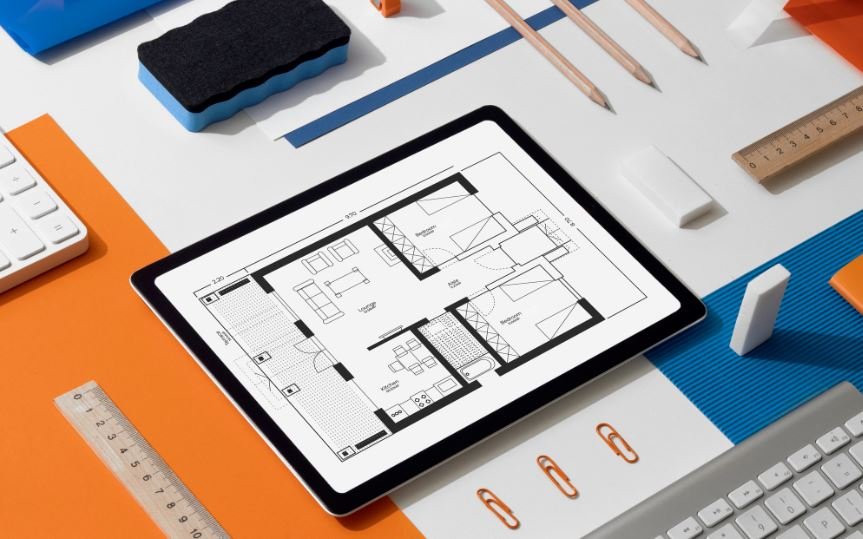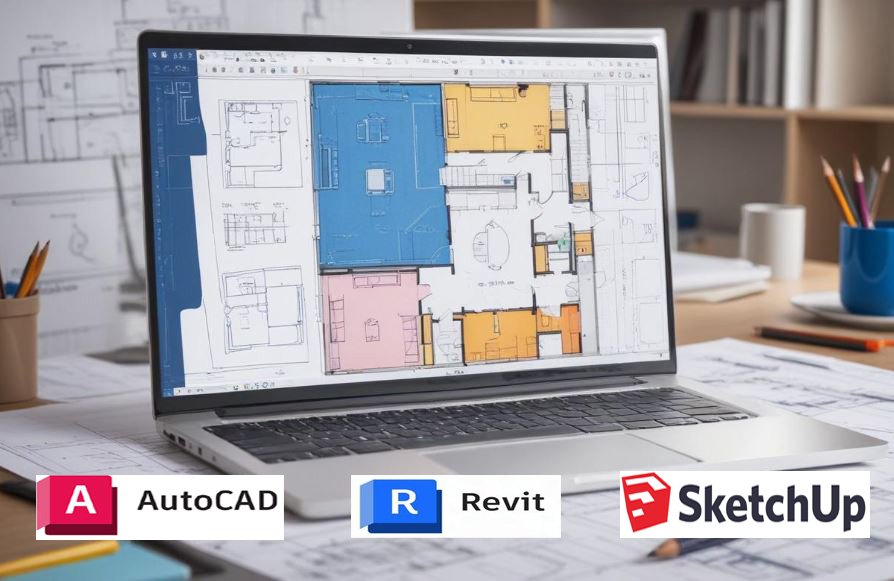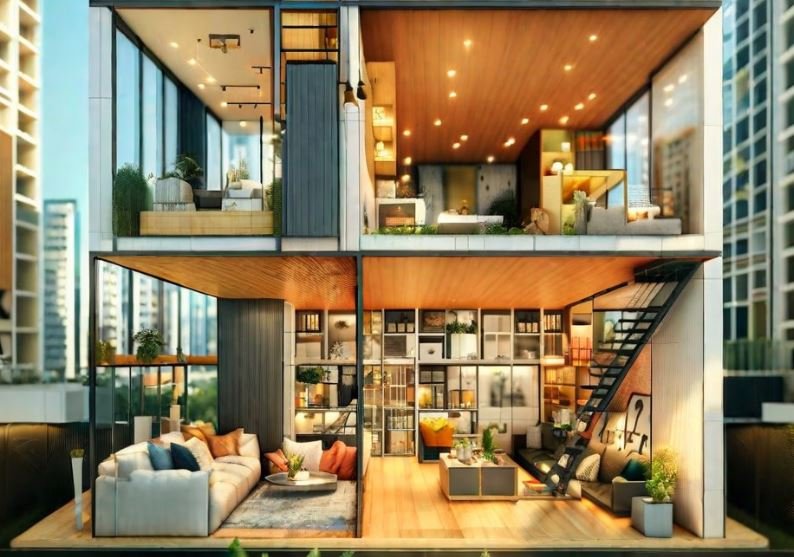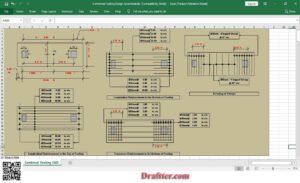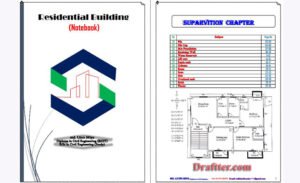Open-concept living isn’t just a number-one feature of modern home design; it also makes available airy, light-filled spaces where flow and connection can be felt. Yet the attainment of a truly successful open-plan design does take careful planning and execution. This will be a guide to interior design ideas that inspire you to create open spaces in the modern house, maximizing functionality and style.
Key Elements of Open-Concept Design:
- Unified Flooring: Choose the same flooring for the entire open area. This will unify the space and make it appear larger than it really is. Consider using hardwood, polished concrete, or large-format tiles to achieve this seamless look.
- Strategic Furniture Placement: Divide the big open space by placing furniture strategically to define separate zones. Use a big sectional sofa to outline where the living area should be and create a natural barrier between the kitchen and dining area with a kitchen island. Place rugs down to anchor each grouping of furniture and to prove that there are different spaces in the room.
- Consistent Color Palette: To generate harmony and flow, the color palette should be coherent. Use neutral for the base color and then integrate bursts of color through accessories, like cushions, artwork, and rugs. This will make the area neither too overpowering nor disjointed.
- Creative Lighting Solutions: In an open-plan space, Layered lighting Come ambient lighting (such as recessed or track lighting), task lighting (like pendant lights over the kitchen island), and accent lighting (table and floor lamps) to create the mood, as well as spotlight areas of interest.
- Visual Connections: Keep sightlines flowing through different areas to keep the space open. Do not cover sightlines with tall or bulky furniture. Use open shelving or glass dividers to create slight divisions with the visibility of one space from the other.
Interior Design Ideas for Open Spaces:

- Multifunctional Furniture: Choose double-duty pieces of furniture, like storage ottomans, extendable dining tables, or sofa beds.
- Kitchen Island as a Focal Point: A big kitchen island, gathering spot plus workspace, well could be the center of visual attraction. Seat it, plus pendant lighting, plus contrasting material on the countertop to make it a statement piece.
- Statement Lighting Fixtures: Dramatic pendant lights or chandeliers over the open space can bring in personality and drama while clearly defining specific zones.
- Textural Contrast: Introduce texture with materials—wood, stone, textiles, and metal. This will add visual interest plus depth to the space without losing that open flow.
- Indoor-Outdoor Connection: The big windows and doors make the inside and outside an extension of the open-plan living experience.
FAQ:
Q: How can I create privacy in an open-plan home?
A: While open-plan living emphasizes connectivity, privacy can be achieved through strategic design choices like open shelving units, half walls, or strategically placed curtains or screens.
Q: What Kind of Color Scheme Should i Use in an Open-Plan Home?
A: Go for one that’s a cohesive color palette with a neutral base and some accent colors. This will ensure the space looks harmonious and not too visually overloaded.
Q: How Do I Create Zonal Division in an Open-plan Space?
A: Use area rugs, furniture arrangement, different lighting, and different ceiling heights or floor materials to delineate specific areas within the open plan.
Conclusion:
An informal and welcoming area requires some consideration in the planning and a relaxed attitude toward interior design ideas. Taking into account the main elements above, with the addition of creative interior design ideas, will result in a contemporary, functional, and attractive open-plan home—this, to fit and be tailored to perfection to your lifestyle. Just go with it and enjoy the openness, connection, and space that open-plan living has to offer.

