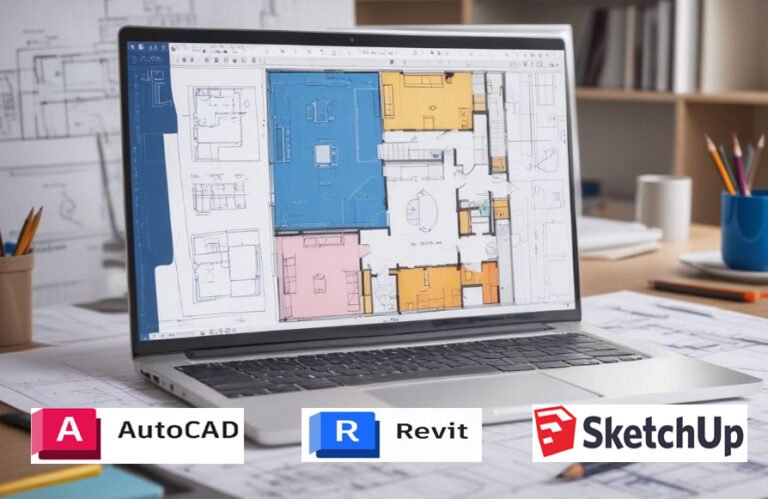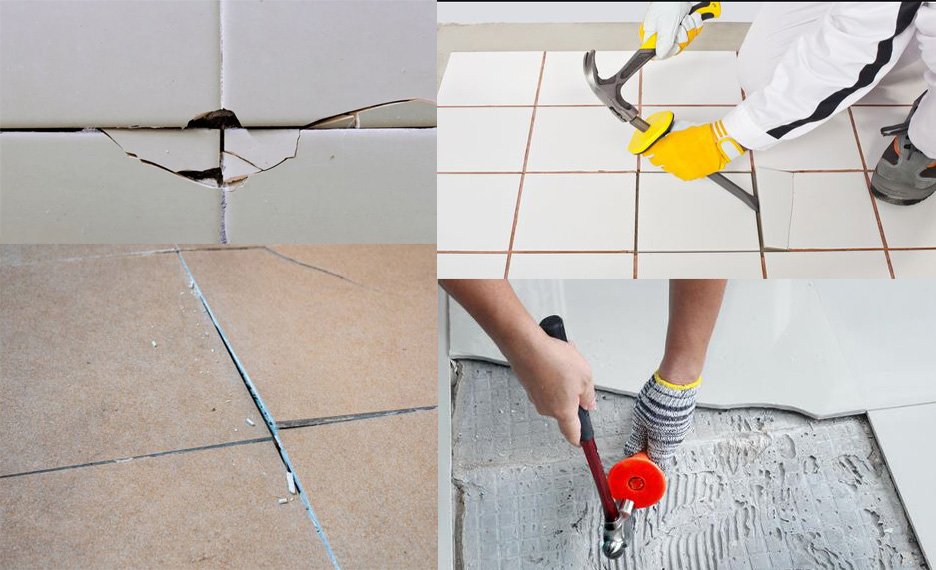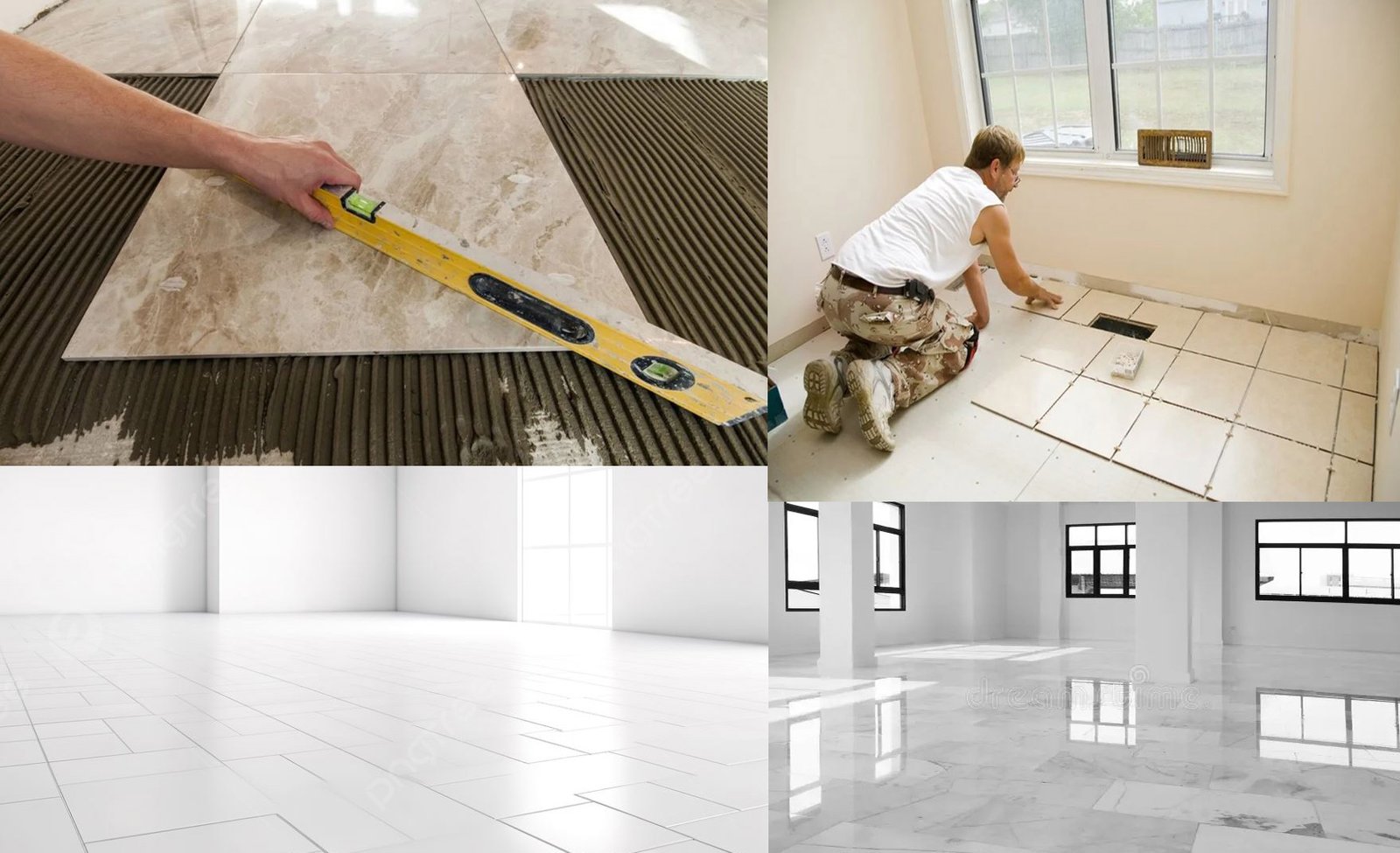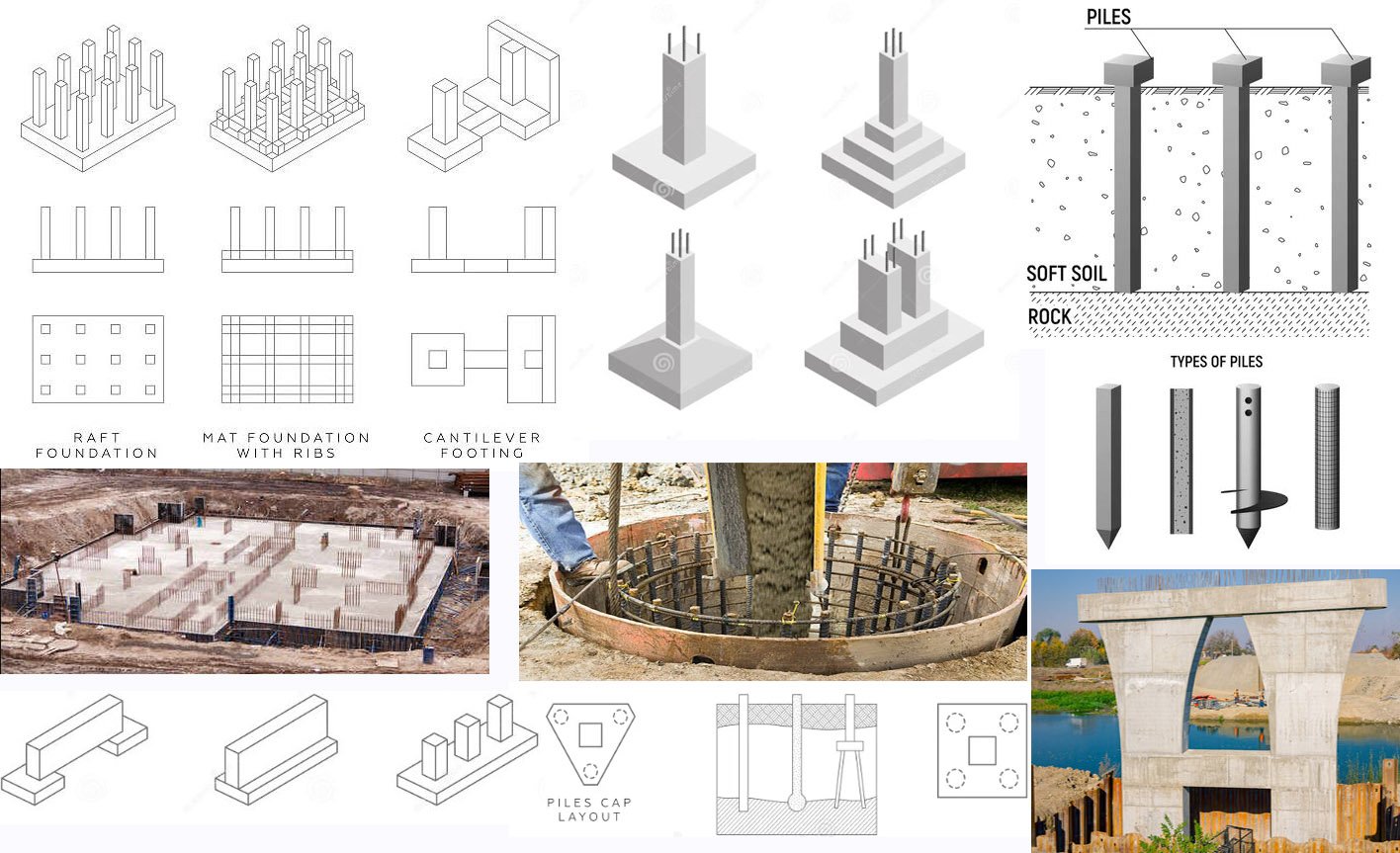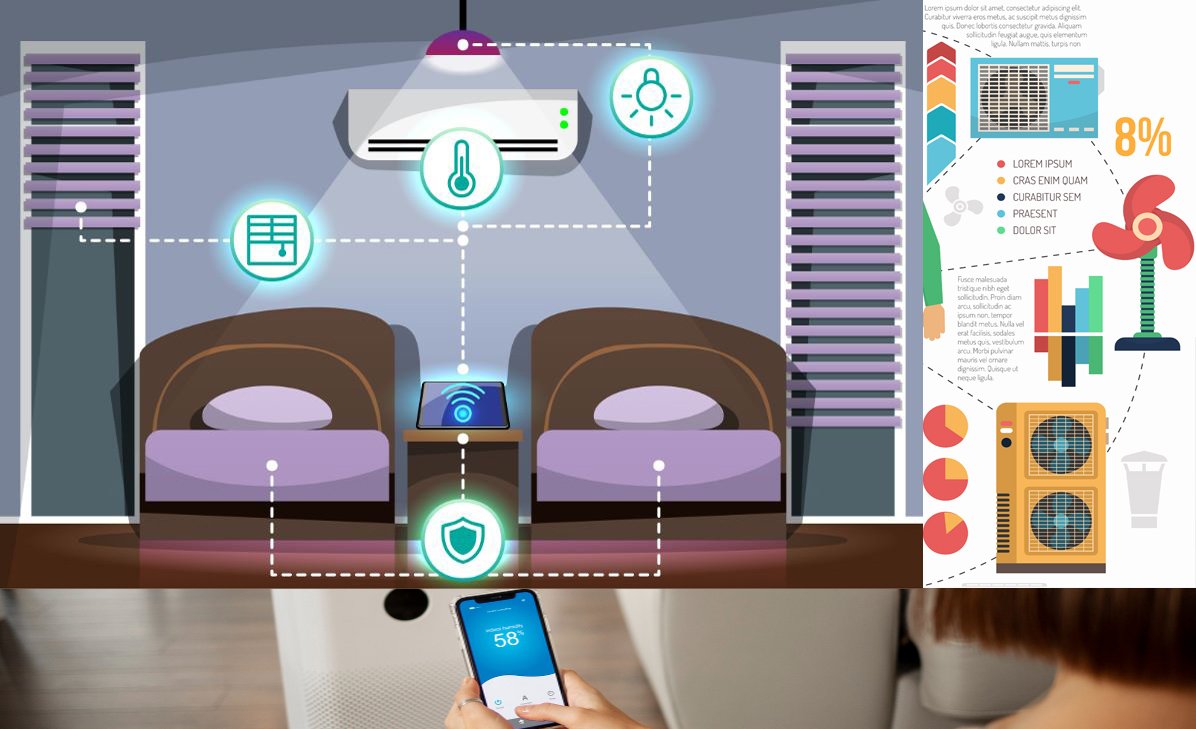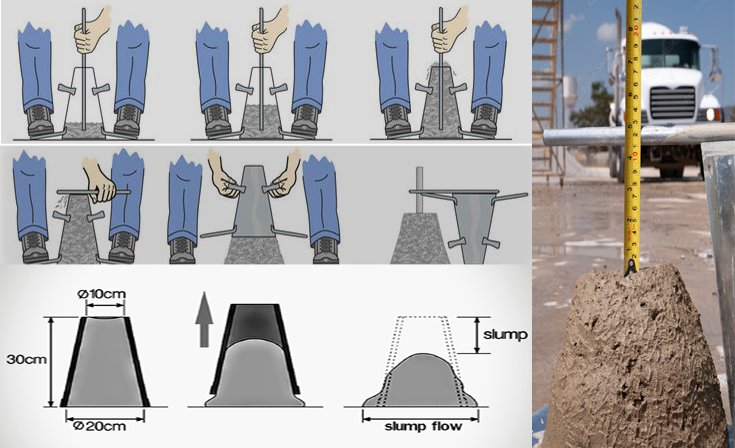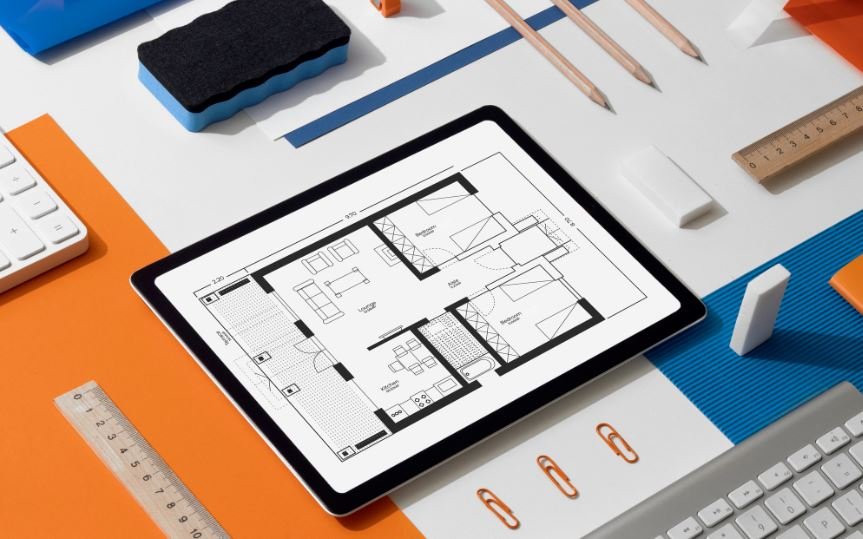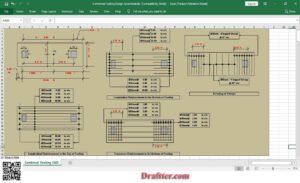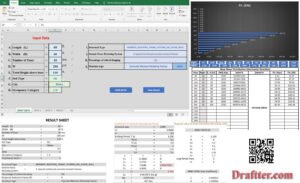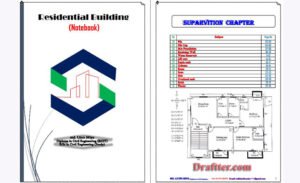Introduction to Best Floor Plan Drawing Software
Today’s construction and design industry has no time to waste; everything has to be efficient and exact—no more complicated manual drawing of floor plans. There are very efficient software applications that make designing and planning so easy. The best benefit one can get out of it comes from being a civil engineer, an architect, or even a project manager; he can make very great impacts on his workflow and the quality of his projects by employing the best floor plan drawing software. This post will present the best tools to help you make the best choice according to your preferences.
Why You Need Floor Plan Drawing Software
Best Floor plan drawing software balances functionality with ease of use, breaking complex design work into little bits. It allows professionals to come up with intricate and precise plans without leaving anything to chance. This software is not about drawing walls and doors but building a view of space connected holistically to other planning and construction tools. Knowing its significance will make faster your project work.
Criteria for Selecting the Best Floor Plan Drawing Software
In order to select the best floor plan drawing software, the following criteria should be assessed:
Ease of Use
Appreciating an intuitive interface. Works on software that can be used to come up with and modify plans without going through much training. This may include tools that have drag-and-drop features, templates, and even interactive guides.
Compatibility
Another essential criterion is software compatibility. Ideally, the best tools would work seamlessly on various operating systems, such as Windows and macOS. Compatibility with other design and construction software will also lead to better work.
Top Floor Plan Drawing Software for Professionals
Here are some of the best floor plan drawing software tools that stand out in the industry:
AutoCAD
A standard software tool that is known for its very robust features and precision, AutoCAD is good for both 2D and 3D designing. It has a large library of templates and tools that can help a user do much detailed customization hence being liked more by architects and civil engineers. Because it can work with many different formats, the software can easily fit into any particular user’s workflow.
SketchUp
SketchUp is very powerful and easy to use once the designer gets the hang of it. The software’s 3D modeling tools, in particular, are very intuitive to work with for creating detailed and accurate models. What’s more, SketchUp has a wide array of plugins and extensions that further expand its functionalities and mold it to very specific project requirements.
Revit

Another top competitor would be Revit by Autodesk, particularly to people into Building Information Modeling. The collaborative features of Revit place it well in projects for the whole team by allowing many users to work on a common model at the same time. It has a wide variety of tools that take care of an entire building design, right from floor plans to structural engineering.
Vectorworks
Another thing that Vectorworks is celebrated for is its versatility and integration capabilities. It supports both 2D and 3D design. Powerful rendering engines produce high-quality visualizations of your models. Vectorworks runs on Mac, too—things make it one of the best floor plan design software programs for Mac.
Floorplanner
Ideal for individuals in search of an easy, web-based tool. With Floorplanner, a detailed 2D or 3D floor plan can be created fast. Drag and drop via its interface are very friendly to users, and being able to easily share designs makes it a very useful tool for the project manager and the client.
Real-World Success Stories
Real-world success stories can offer excellent insights for those professionals looking to integrate these tools into their workflow:
Case Study 1: AutoCAD in Large-Scale Projects
An eminent architectural firm adopted AutoCAD for designing its new commercial complex. The in-built precision tools and a plethora of templates in the software helped the team quickly chalk out the detailed plan.
Case Study 2: SketchUp for Residential Design
An independent architect completed several residential projects using SketchUp. It enabled him to present realistic visualizations to his clients, based on the 3D features of this software, assuring satisfaction and speeding the process up.
Comparing Pricing, Support, and Updates
When selecting software, consideration of the financial and support aspects is very key:
Pricing: AutoCAD and Revit are premium tools with subscription pricing. SketchUp has more flexible pricing with free and commercial versions available. Web-based Floorplanner model features more price availability for different project sizes.
Support: Support is platform-dependent. AutoCAD and Revit have extensive online tutorials and active community forums. They also have dedicated customer support. SketchUp and Floorplanner also offer good support. But, with Floorplanner, direct support may depend on the pricing plan.
Updates: Regular updates are essential to maintaining software performance and security. All of the mentioned software tools offer frequent updates so that users can get the latest features and improvements. AutoCAD and SketchUp are especially well-known for their proactive approach to software improvements.
Practical Tips for Using Floor Plan Drawing Software
Practical Tips for Best Floor Plan Drawing Software Use Principles to make creative content that leverages your chosen software’s capabilities to the fullest.
Start with Templates
Some of the tools come with pre-designed templates. This will save time and enable a base that can be customized to be very strong.
Leverage Collaboration Features
Most modern floor plan software packages have collaboration tools integrated. This makes them useful for coordinating with members of a team and clients so everyone is on the same page during a project.
Regularly Update Skills
Software capabilities are never a constant thing. You may wish to be brought up to speed on what currently prevails by going through tutorials and, yes, webinars on the subject. That way, you will be in the loop far ahead and make maximum utility of the features embedded in that software.
Conclusion
Selecting the best floor plan drawing software is a major boost to any civil engineer, architect, or project manager who has designs to improve their design and planning works. Based on such features as ease of use plus compatibility, having a look at AutoCAD, SketchUp, and Revit among first-rate tools you will find a solution meeting your peculiar needs.
We hope this guide has been of help in bringing the required enlightenment to make your choice. Experience sharing or questioning about floor plan drawing software is welcomed in the comment section below. Your questions help in knowledge enrichment. And answering them hands us growth opportunities.

