Description
Stride into your dream home with our carefully thought out 15m X 8m house plan. No. This blue print marshals total area to the tune of 120 sq m in perfect harmony with comfort and functionality. It stands immaculate as a double storey building, fashioned with plain lines and rectangular shapes, so it makes good use of space and is easy to walk through.
On the first floor at the front is a living room that is well lit and spacious for relaxation and entertainment. At the center is the kitchen that fronts both the living and dining room; it comes with a big island and lots of counter space— perfect for all your culinary adventures. At the rear is a dining room that can hold a big dining table for those memorable family meals.
Upstairs, the master bedroom has a private bath and walk-in closet. The front bedroom, passing for the master, and the other front bedroom and rear bedroom have connecting baths so everybody has his own retreat. Two more full baths increase further the convenience and luxury with toilets, sinks, and bathtubs.
Other than that, to let your stay even better, this house plan includes a very small terrace reached from the second-floor hall, ideal for sitting. Comfortable and Contemporary House Plan with Stylish Design offers 3 bedrooms with en-suite bathrooms and walk-in Closets. The best features of modern home are open floor plans and lots of natural light. This can be easily achieved with sleek Design squeezed into this House Plan. The outside look of home is equally important as the interiors. And the wide sloping Roof does all the work just fine to cover.

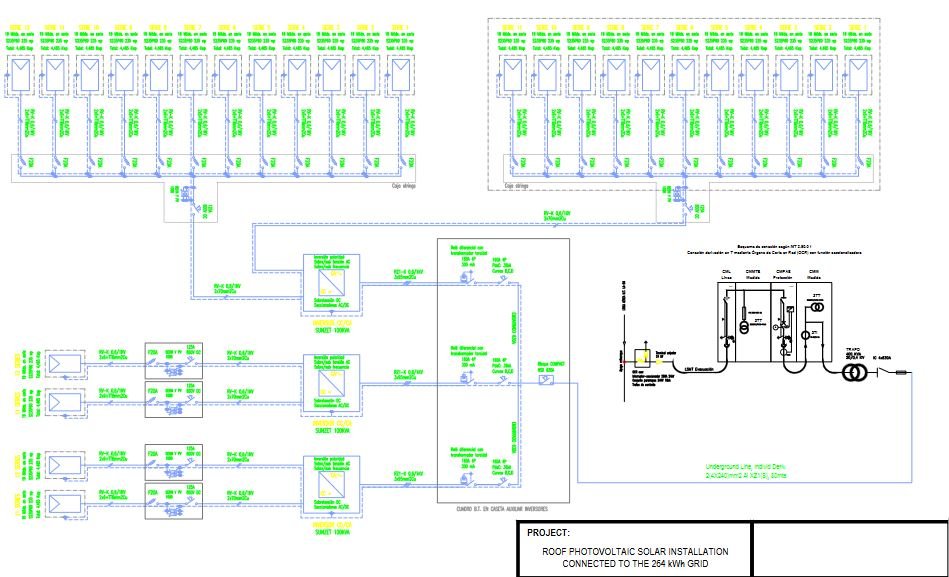
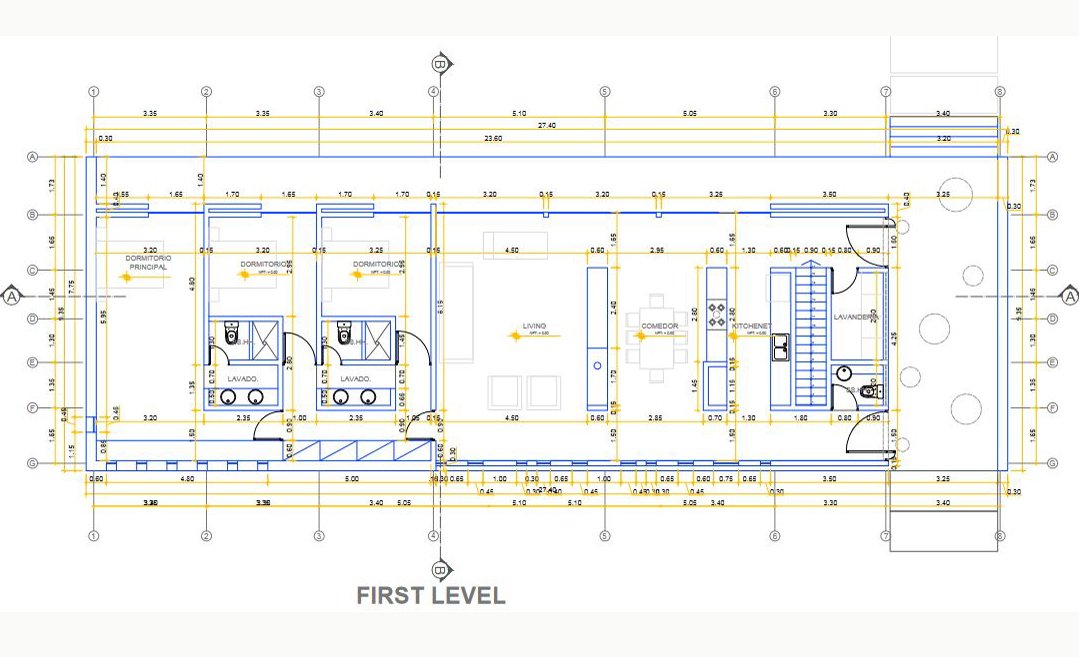



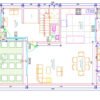
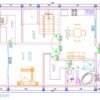







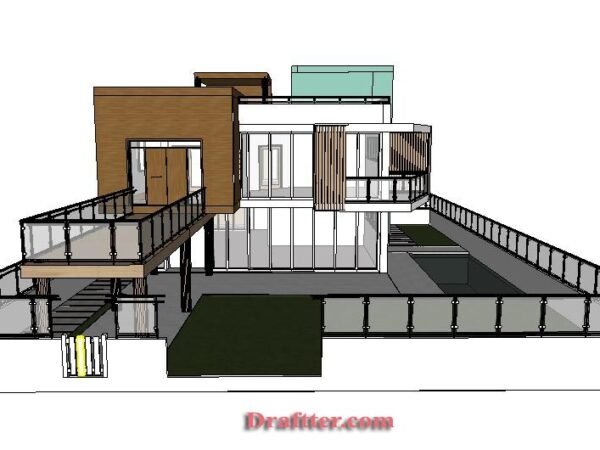

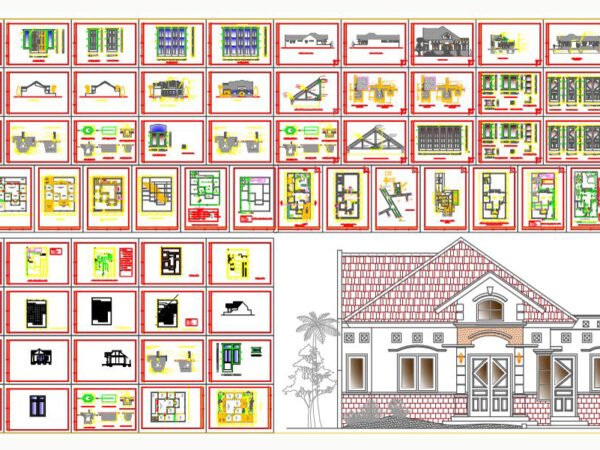
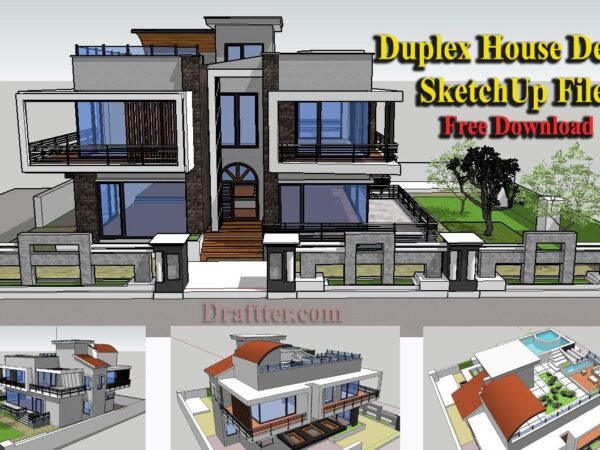
Reviews
There are no reviews yet.