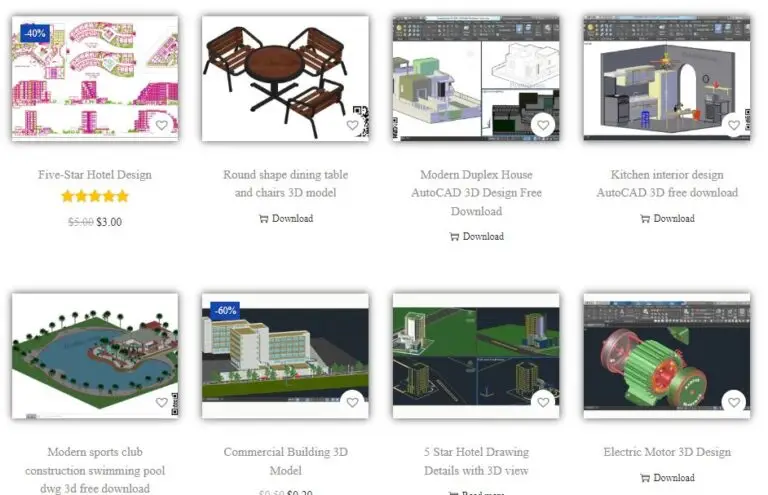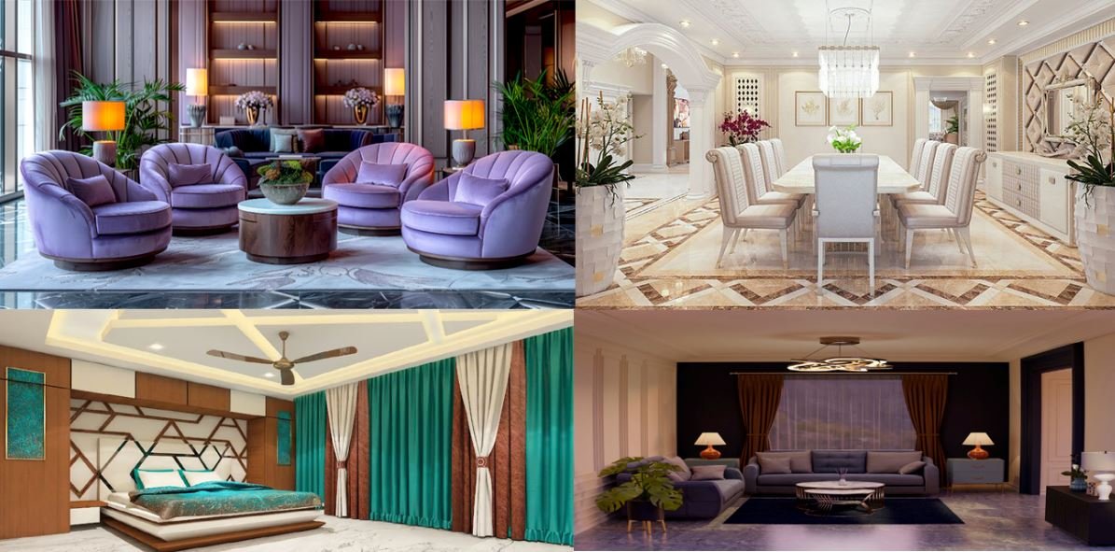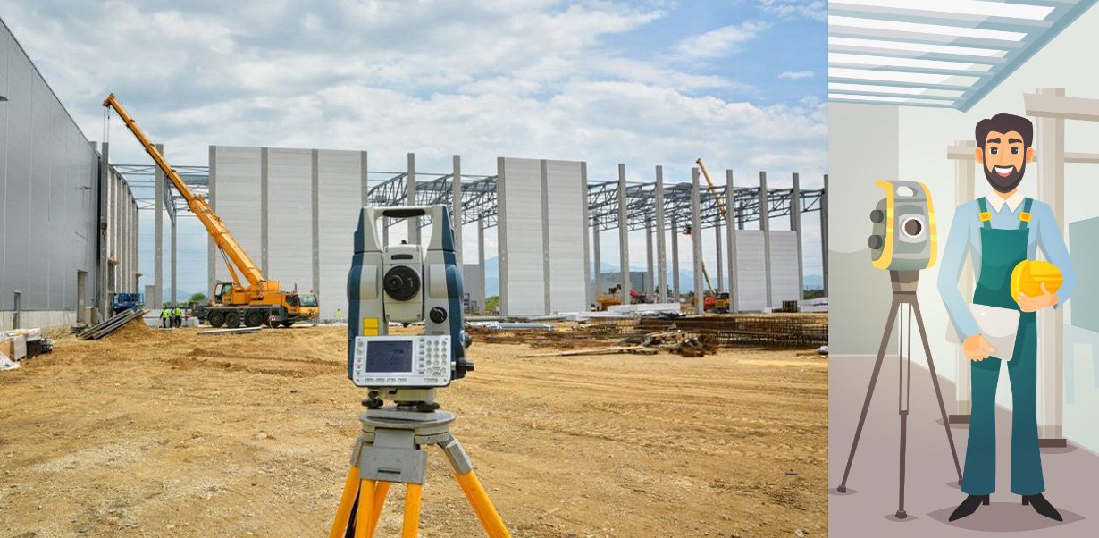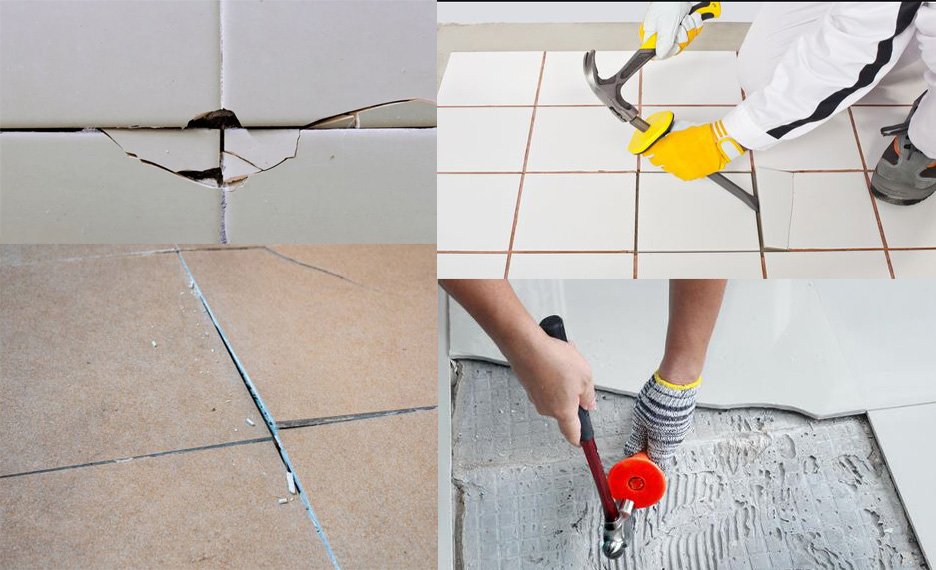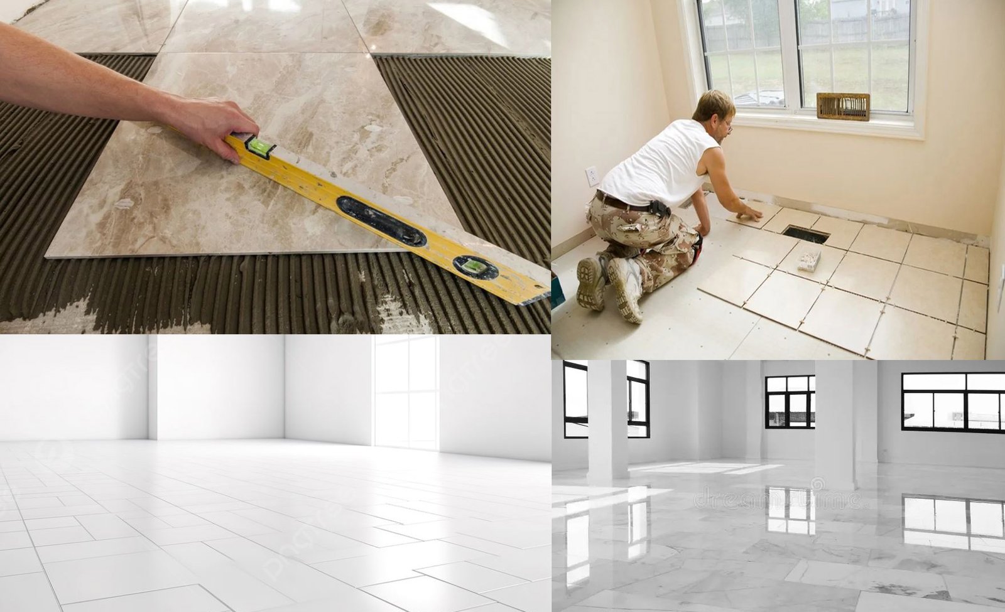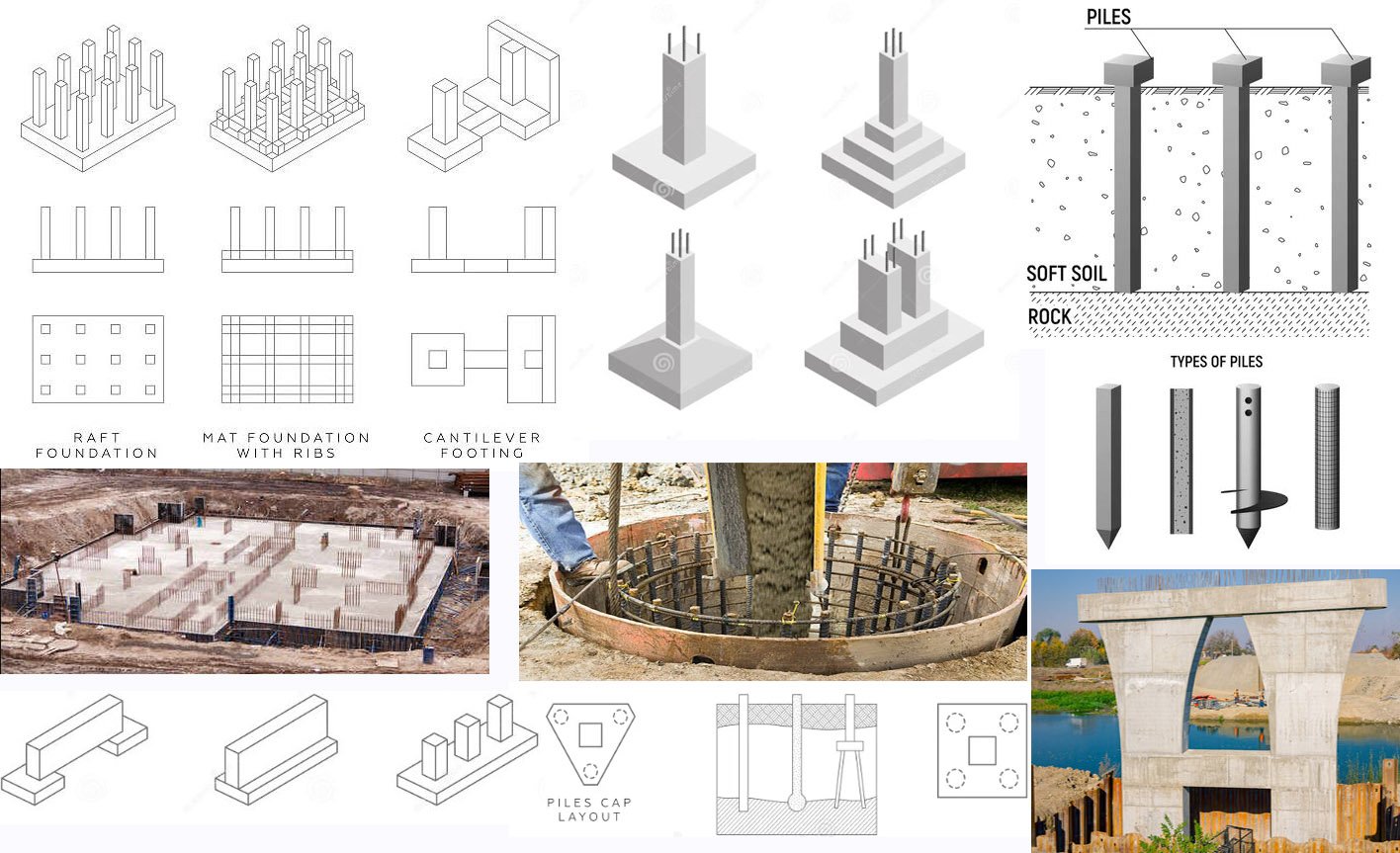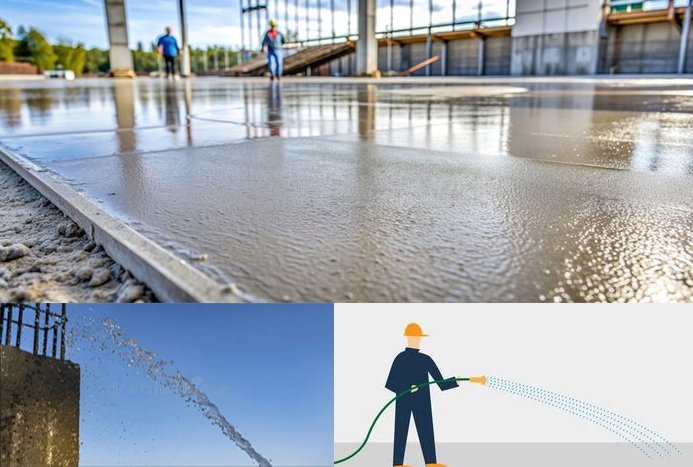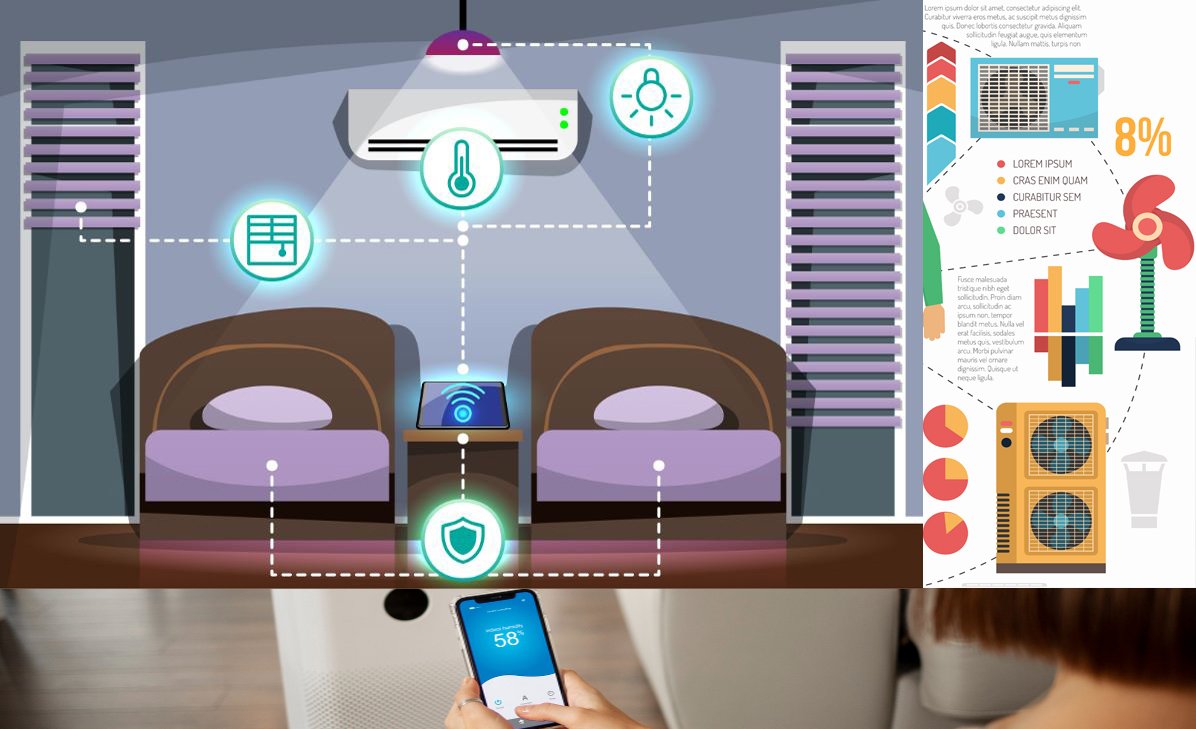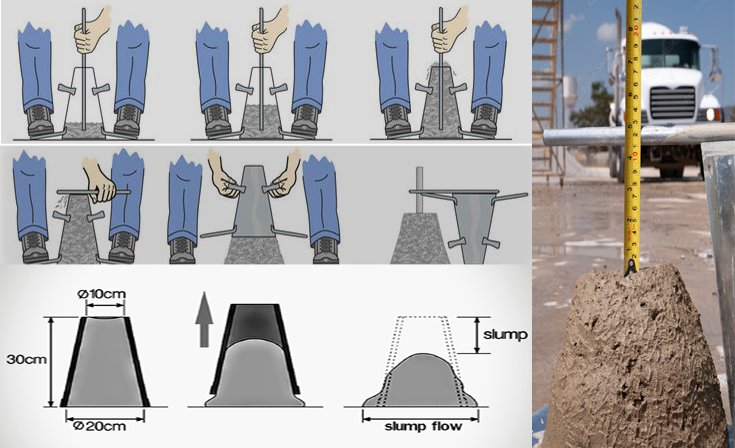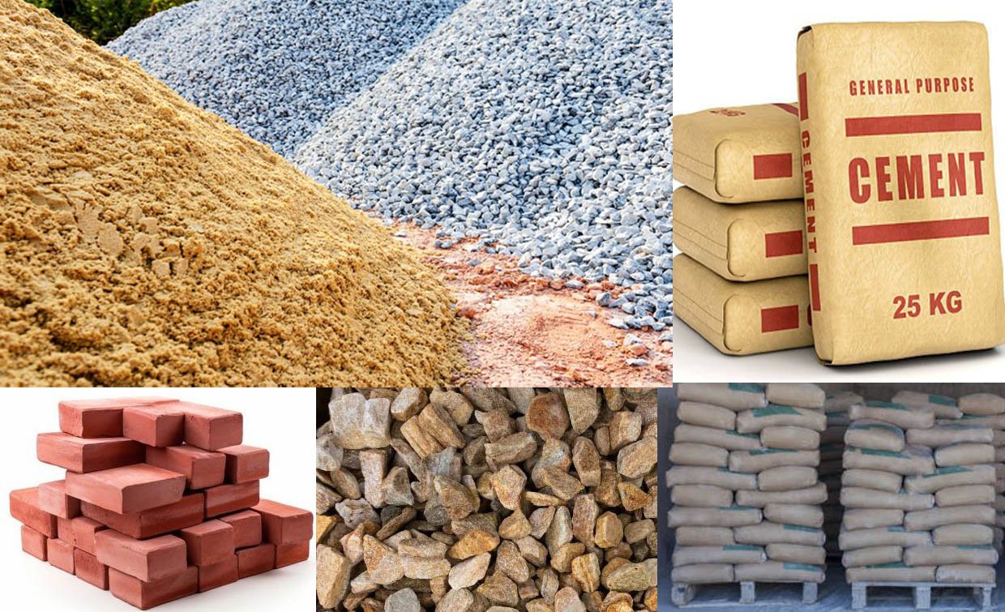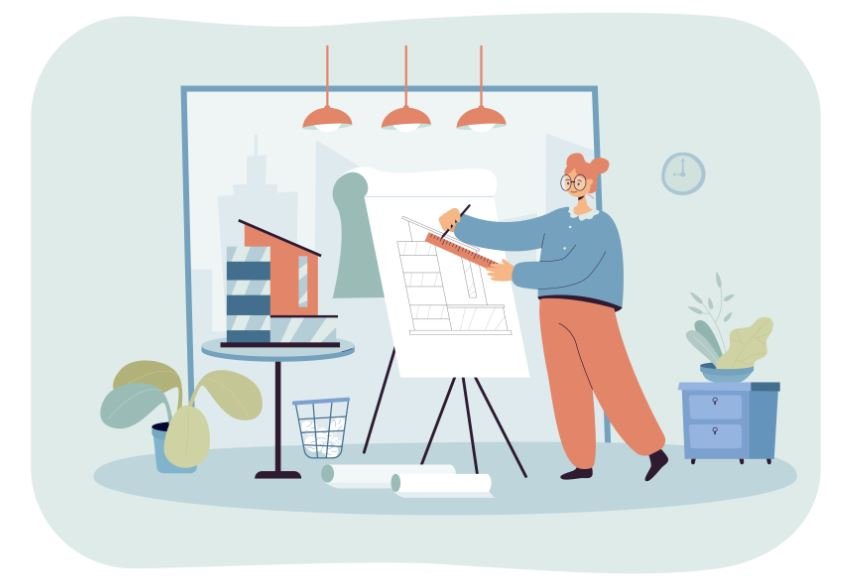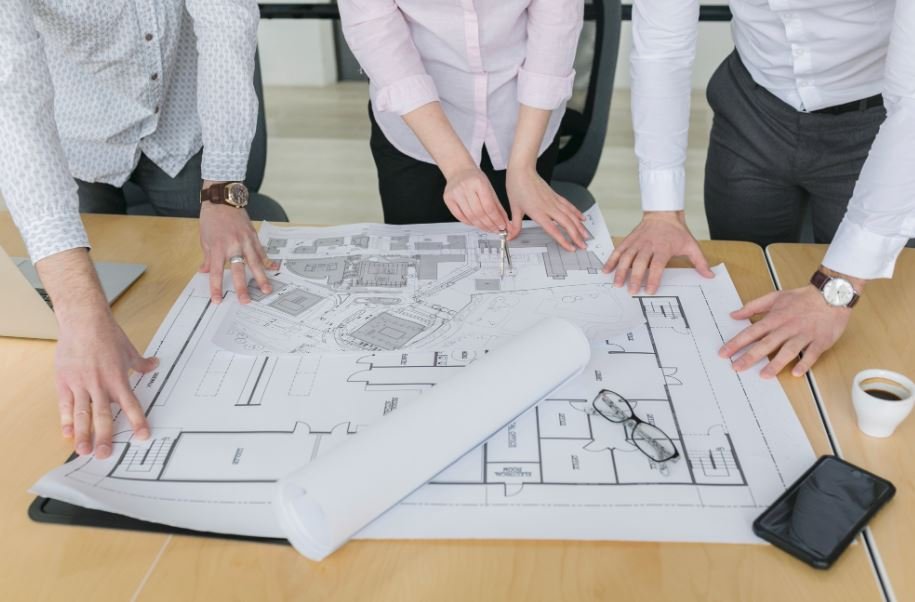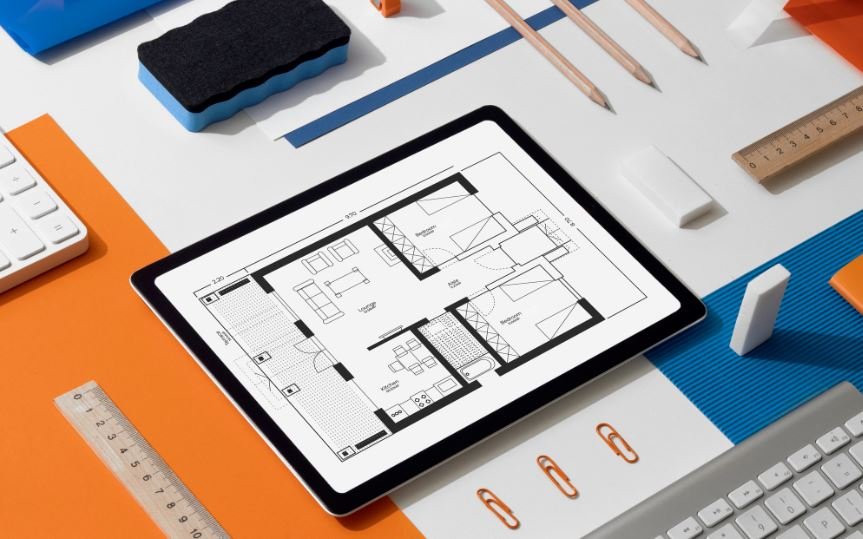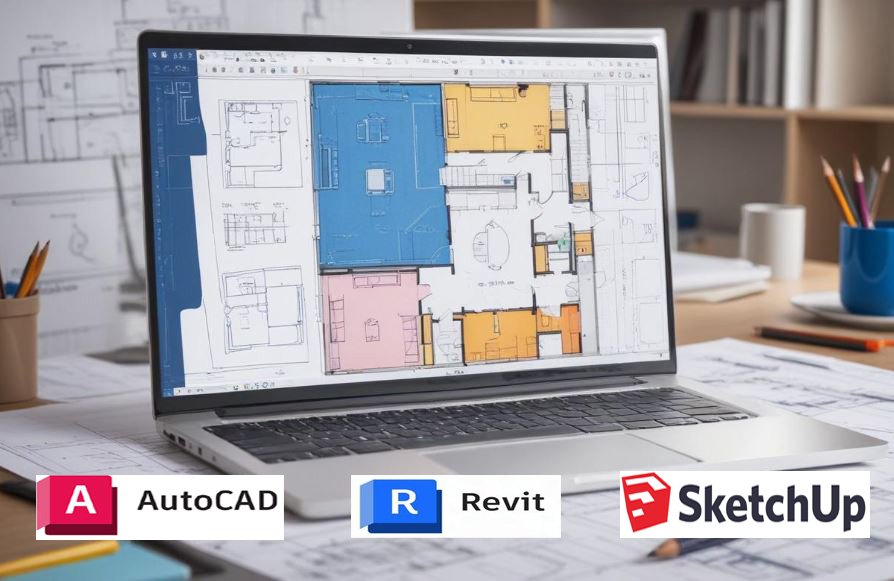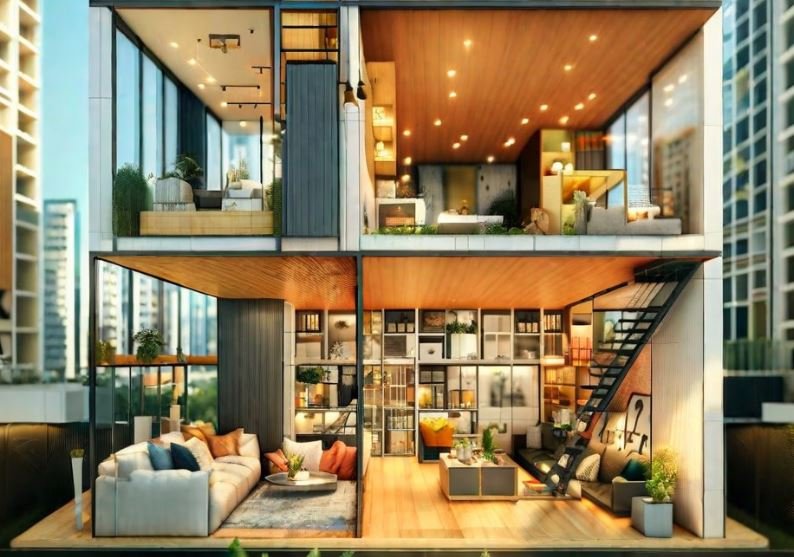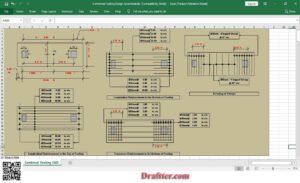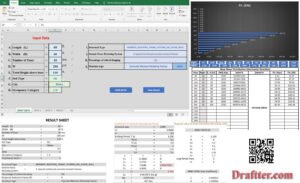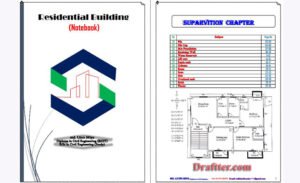Within the architecture world, it’s all about visualization. Being able to view your designs in 3D, before bringing them to life through construction, can either make or completely break a project. Just think of being able to simplify your design process while increasing creativity and, at the same time, boosting project efficiency. This is where one should make use of 3D design blocks.
In this article, we take a look at how 3D design blocks can take your architectural visualization and render it in a way that not only makes work easier but also bears more impact.
What Are 3D Design Blocks?
3D design blocks are also known as CAD blocks, basically pre-made 3D models that can be fitted into your designs. These may range from simple geometric shapes to complex objects, including furniture, vehicles, and complete houses. The major purpose of these blocks is to save the designer’s time by preventing them from creating such elements from the very beginning over and over again.
Architects, interior designers, and 3D artists find these design blocks extremely useful. They act as building blocks for more intricate designs. Through the usage of 3D design blocks, professionals can easily visualize ideas and present them in a client-friendly way. This accelerates the design process and also improves communication regarding clientele and stakeholders. The Benefits of Using 3D Design Blocks Streamlining the Design Process
It touts one of the most laudable advantages in the sense that design processes get a lot of streamlining. Rather than taking hours or even days to create basic elements, one can embed pre-made blocks in a project.
This lets you focus on the more important parts of your design like placement, appearance, and function. This quickens the speed of projects by minimizing time-consuming operations and enhancing ease.
3D design blocks
On the other hand, 3D design blocks do much work in nurturing your creativity. They give you a launching pad for your designs, enabling you to try out different layouts and configurations without having to create everything right from the start. This kind of flexibility allows one to try out new ideas and push limits as far as being creative is concerned. Moreover, having access to numerous design blocks will give you an extra pair of eyes in treading differently and innovatively when coming up with solutions for your design challenges.
Ideally, efficiency is realized in any design project. And 3D design blocks can, in a big way, be steered to improve the efficiency of projects. When you use premade blocks, you bring consistency to your designs. This is very important in the case of large projects where different members are to handle various design aspects. With a set standard for design blocks, it means all people involved will have a common starting point. This lowers the chances of errors and disparities. Equally important, the time saved by having used 3D design blocks could be committed to other more critical activities, like client consultations and revisions.
How to choose software: the first in many steps to integrate 3D design blocks into your workflow?
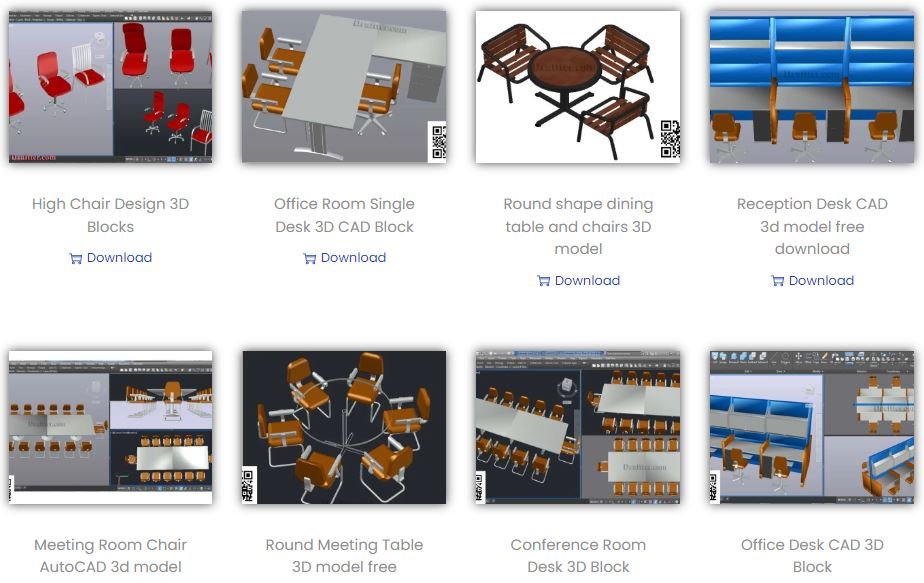
3D Design Software:
Integrating the Right Software with 3D Design Blocks Any CAD product can import your 3D design blocks just use AutoCAD, Sketchup, or Revit to name a few. However, each one of these programs also has its extensions and functionality to be reminded about. As a result, choosing one that suits your needs whether it be functional or preference is an absolute necessity. Then, loads of software feature libraries that house finished design blocks you can just download and use in your projects.
Things You Should Do with 3D Design Blocks
Best practices dictate how far you can go in using the 3D design blocks. First off, always try and use blocks from reputable providers. Poorly made blocks can very often create problems in your design and may not be compatible with your software. Second, classify your blocks under different titles so that they are easily found when a need arises. Finally, give your blocks a personal touch related to specific detailing needs in your designs. It may include dimensions, material, and other features that enable these blocks to exactly fit the geometry in your projects.
Free Download AutoCAD 3D Block.
For a free download of AutoCAD 3D blocks, one may surf the Internet. You will come across sites such as Draftter.com, offering an enormous array of 3D design blocks that are free to download. These blocks cover architecture, furniture, and many other things. To download free AutoCAD 3D blocks, one must visit the 3D Design Blocks page at Draftter. Enjoy browsing all of them.
The future of 3D design blocks in architecture may depend on the level to which technology advances. With artificial intelligence and machine learning coming up, the blocks are likely to be smarter and much more advanced, able to adjust to specific design requirements and provide real-time feedback, rendering the design process much easier. The other thing is that VR and AR are developing very fast. In their turn, they will let architects immerse themselves in visual information and 3D ways of interacting with design blocks and, thus, improve the design process.
Industry Buzz and Churns
Market trends are also indicative of the fact that there will be increasing pressure in the demand for 3D design blocks. More availability and more variety of design blocks will be available because more architects and designers are going to realize the gains in using them. Moreover, better collaboration among teams working from different locations over cloud-based collaboration platforms will see this year move the accomplishment of 3D design blocks into them. The resulting increasing collaboration and accessibility is what will drive the uptake of 3D design blocks in the architecture and design industries.
Sustainability and Blocks for 3D Design
Another important consideration for 3D design blocks in the future is sustainability. If architects use premade blocks, then it is a way to reduce the creation of waste and a small contribution to the environment through their projects. This is because many 3D design blocks are created using sustainable materials and sustainable practices, adding up to the cumulative sustainability of the design process. With the increasing demand for designs that are sustainable, and environment-friendly, 3D design blocks will be very useful for architects and designers to meet this goal in their buildings and spaces.
Conclusion
In conclusion, 3D design blocks may make your architectural visualization more beautiful. Cutting down the design process, fostering imagination, and enforcing project effectiveness are some of the advantages 3D design blocks offer. By using these blocks frequently in your workflow and staying informed about industrial trends related to technological advancement, you will be able to make your designs better, and thus you will have more chances for your project to be successful.
Be you an architect, interior designer, 3D artist or engineering student the incorporation of 3D design blocks in your work will assist you to come up with more compelling and efficient designs. So don’t wait any longer. Start now with exploring the world of 3D design blocks and unlock the full potential of your architect’s visualization. Also, if at this moment you are on a search to download Free AutoCAD 3D Blocks then do take a look at Draftter’s 3D Design Blocks.
Take these steps and you are going to transform the architect’s visualization your designs will be impactful and beautiful, and they will make heads turn. Enjoy the process of designing!

