Description
Picturesque Village House Plans develop the Right Building for a 22′ x 20′ House that Turns into a Picture. These developed plans come into being in 4 different and distinctive types so that you may go for the one completely and wholly according to your vision and style. At its original value of $15.00, these exquisite plans can now surprisingly be bought for $0.20 each. They house plan blueprints were developed by professional civil engineers combined with architects to make sure they meet all manners of applied design and functional. They are modern but very sceneries adorned with peace from the village life these blueprints are therefore ideal and perfect to construct a nice and cozy village home one might desire: for civil engineering, an apartment owner wannabe, to a residential house plan investorblueprint or blueprints. These discounted rates hitherto drawn can, therefore, bring you closer to building your dream home.

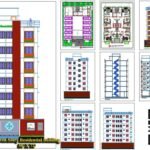

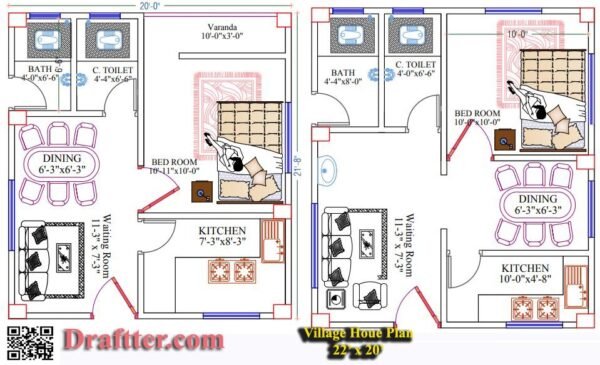
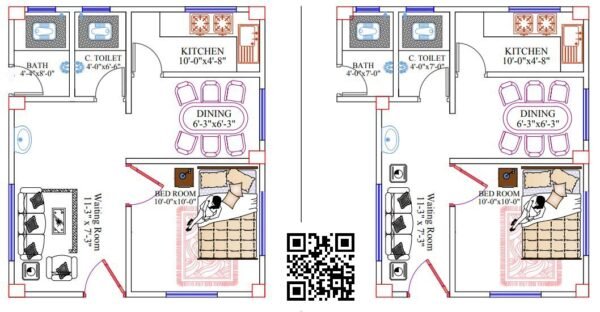

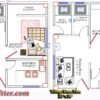
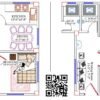
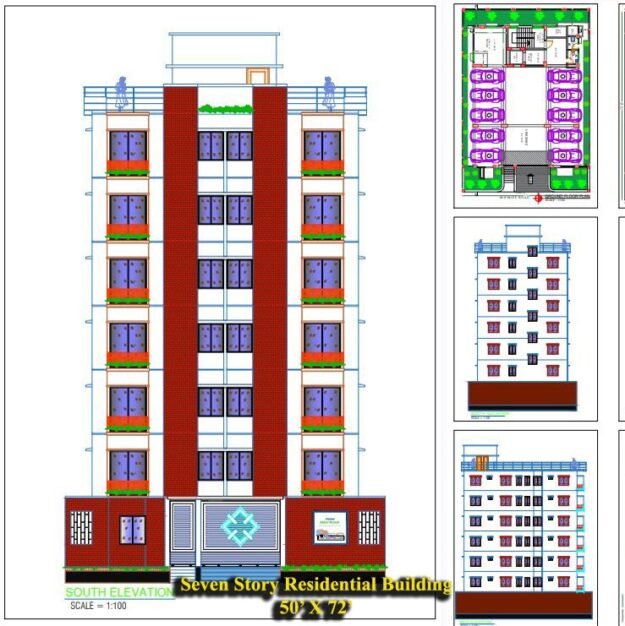


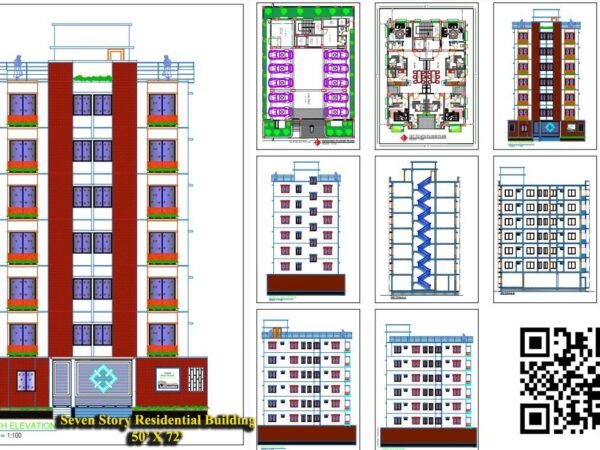

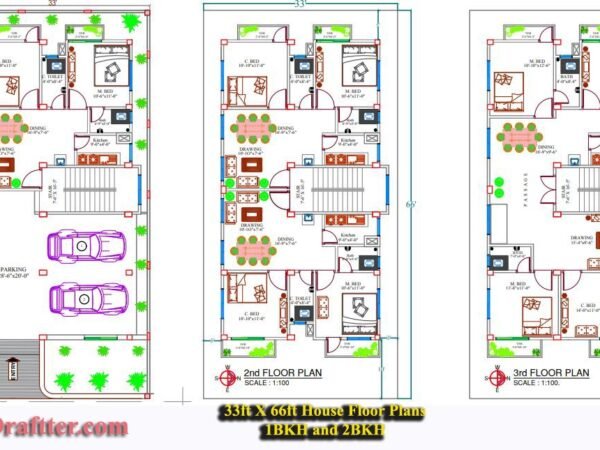

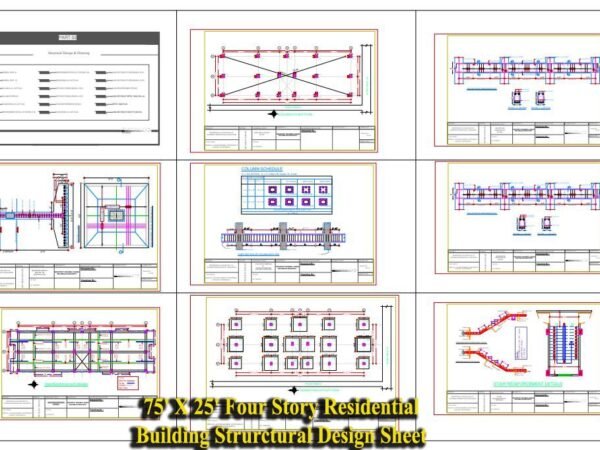

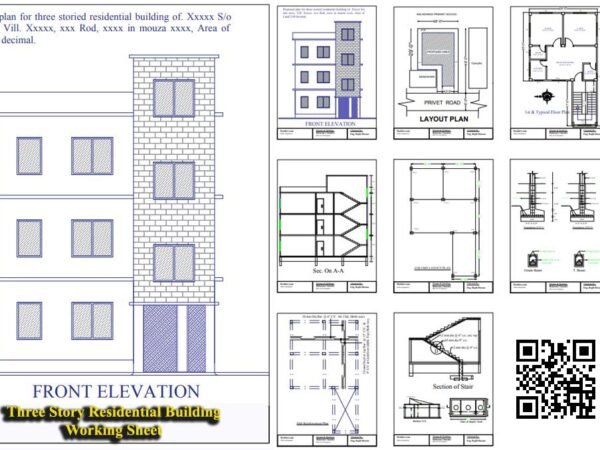
Reviews
There are no reviews yet.