Description
Experience the Brilliance of Our 48’x38′ Modern House Plan
House Plans of 48 X 38 (feet), a perfect blend of architectural brilliance and smart design. This luxurious five-story house showcases a modern layout design that accommodates all your space requirements without losing its touch of elegance.
Ground Floor Plan
The ground floor adds a touch of class and comfort with its spacious layout. It hosts a welcoming living room, offering a perfect space for your family gatherings and relaxation. Following a comparative design, we have included a dining area to complement your meal sessions. The kitchen is designed to be spacious and modern, making cooking a delightful experience. The ground floor also houses multiple bedrooms providing private space for every member. A commendable addition is the parking space designed to keep your vehicle secure.
First Floor Plan
Moving onto the first floor, it further enhances your living experience with its additional bedrooms. These rooms are designed to cater to your comfort and privacy needs. The inclusion of a family room provides extra space for your family to bond and enjoy. The floor also features multiple bathrooms adhering to the best standards in terms of design and functionality.
A Grand Total Built-up Area of 1824 Square Feet
Bringing together all these exceptional features, this two-story house offers a substantial total built-up area of 1824 square feet. All the features have been carefully planned and executed, ensuring the best use of the available space.
Reviews and Ratings
With a highly impressive rating of 5.00 out of 5 based on 15 reviews, this floor plan has been recognized and appreciated by our customers. Unleash your dreams and ambitions with our House Plans of 48 X 38 (feet) and redefine your living standard.


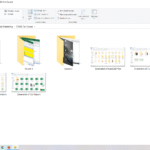







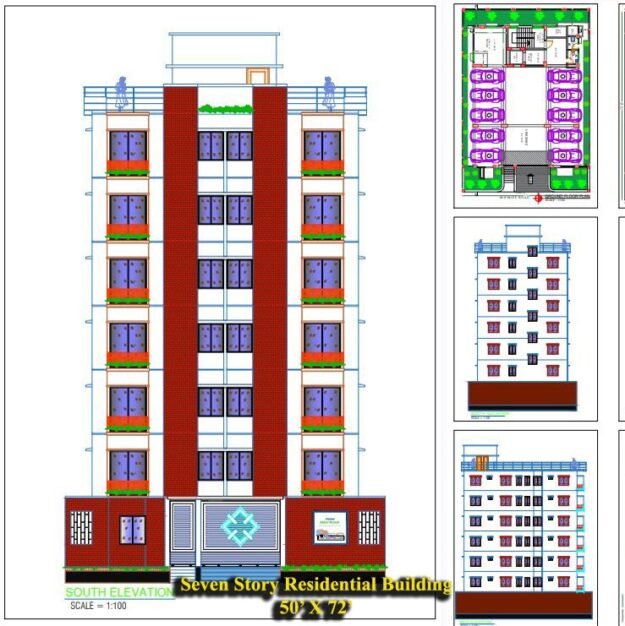


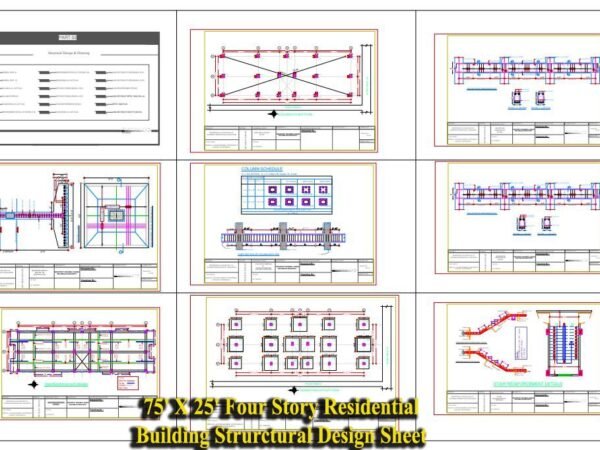
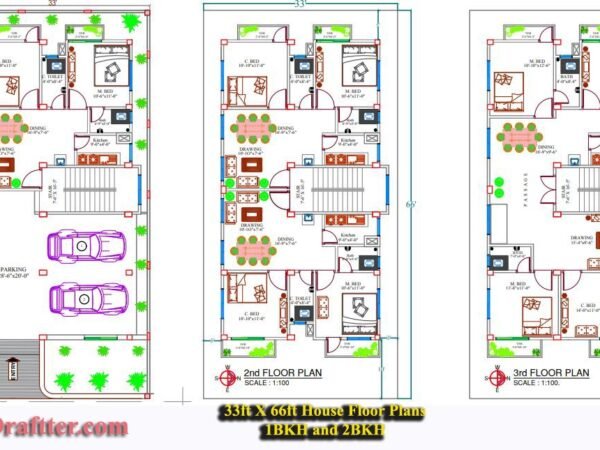


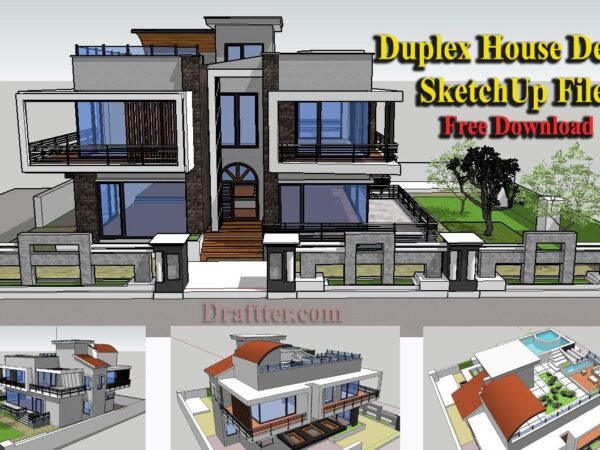



Reviews
There are no reviews yet.