Description
7th Floor Residential Building Design Plan AutoCAD Drawing Detail, Experienced civil engineers prepared this, speaks volumes of innovative design and practicality. Proven design with 5.00 ratings from our customers offers a great vision to your residential building project no matter how complex it is. The detailed design drawings are based on the concept of space utilization to create a living environment that is functional as well as aesthetic. Initially priced at $5, this expert design can now be downloaded by you at the throwaway price of $1 only. We can take your construction dreams a little closer to fulfillment with the delicate blend of creativity and technical precision that is embedded in this design. Turn your dream project into reality: 7th Floor Residential Building Design!
No doubt, our design team has been very particular about extending a comprehensive residential building design for the 7th floor. We know very well that every project is different, so it needs to be specially, and subtly treated with different elements for different needs and preferences.
From modern contemporary to traditional rustic themes, our 7th Floor Residential Building Design caters to a wide variety of options. Detailed drawings further detail the layout, structure, and overall aesthetic of the building. Helps you take unerring decisions on your project.
We have fashioned not only for looks but also for functionality and practicality. We let the tiniest of details come together in creating a living space that is comfortable and efficient in terms of sustainability for the people staying within it— be it natural light or appropriate ventilation with energy efficiency.





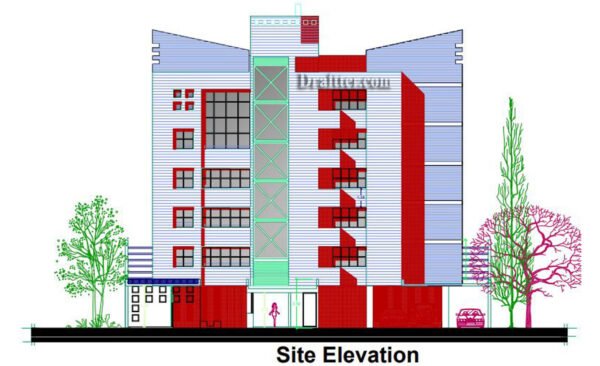
























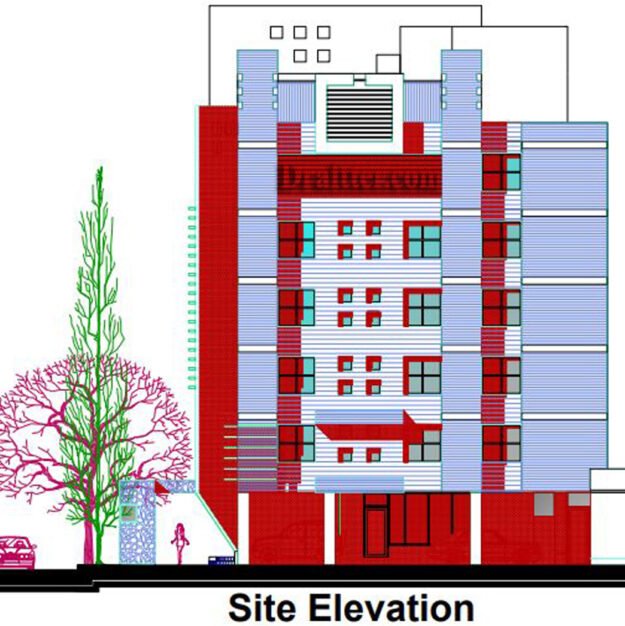
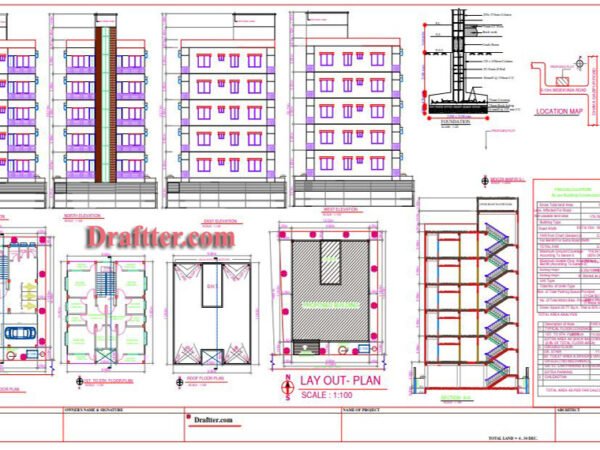
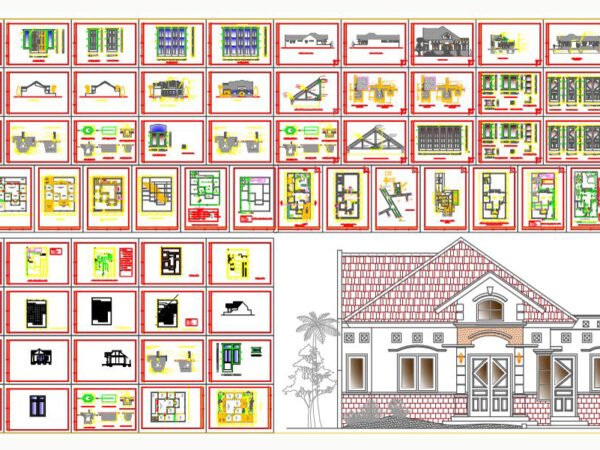


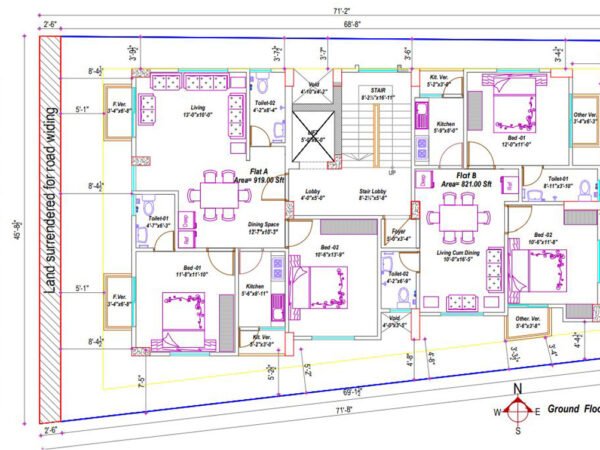


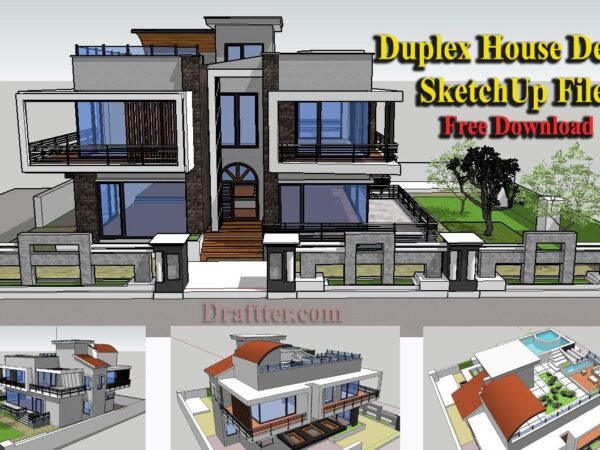
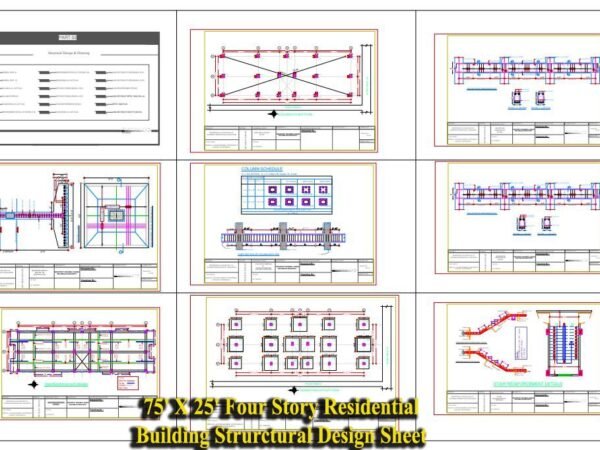

Reviews
There are no reviews yet.