Description
Discover architectural planning in a new standard with the 50′ x 72′ Seven Story Residential Building Floor Plans and Designs. This may be a package that is very useful to a lot of people in many walks of life, but most especially for developers, architects or aspiring ones that will surely take significant interest in residential designs. Detailed floor plans for all levels will reveal arrangements of rooms, living spaces, bedrooms, baths, and kitchens. South elevation view really tells the real view of front façade design with exact window placements and balcony arrangements. Sections a view really show some of the load-bearing elements, sections in the staircase well that shows a bit more and even sections rough potential methods of construction. The design has the exact dimensions of a 50’x 72′ site so there is no guesswork in site seasonal planning and construction estimates. It comes with digital accessibility via QR Code for instant download of the files (DWG, PDF) that can be edited, printed or shared. Not just a bunch of plans, but a comprehensive visual guide in fully comprehending and visualizing your upcoming residential building project.
A complete architectural design package for a seven-storey residential building ideal for developers, architects, or anybody interested.
Floor Plans: Details Illustrated, bringing out the layout of each floor that has room arrangements including potential living spaces, bedrooms and bathrooms, kitchen areas and circulation paths.
Elevation South: Realistic View shows the façade design of the building from outside, Window placements Balconies arrangement from South & overall aesthetic.
Structural Sections: Show the elements that bear the load inside the building, the configuration of the stairwell, etc., and further potential construction methods. Precise Dimensions: Clearly states that the building’s footprint is 50’x 72′, thereby enabling precise site planning and construction estimates. Digital Accessibility: Includes a QR code which says it gives instant access to download files (DWG, PDF) to be able to modify, print or share them.
It is a comprehensive visual guide to easily understand the described residential building, so incisive in its provision for planning and construction as well as visual purposes.

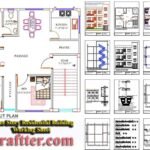

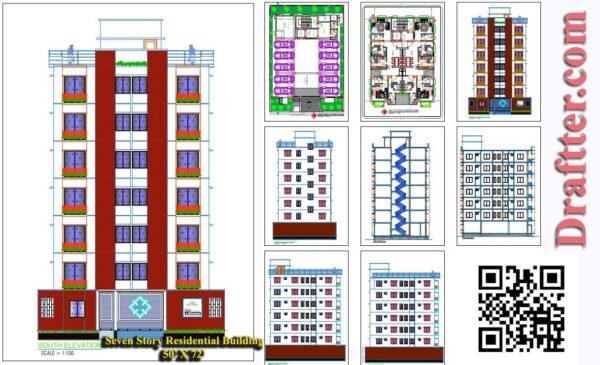
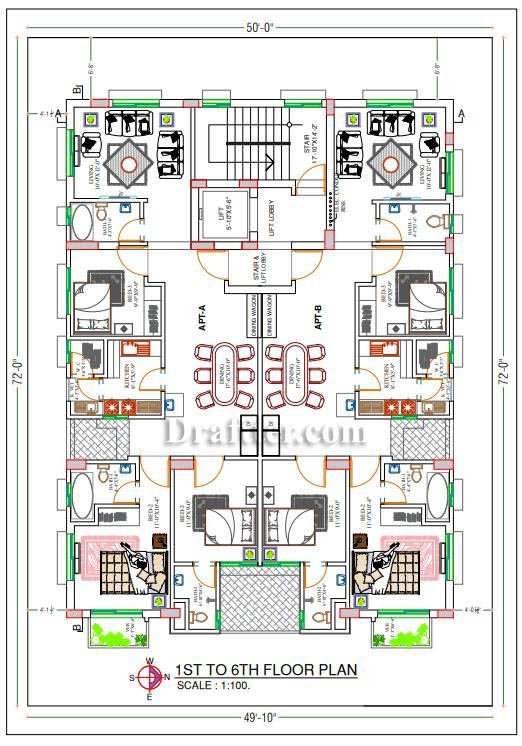
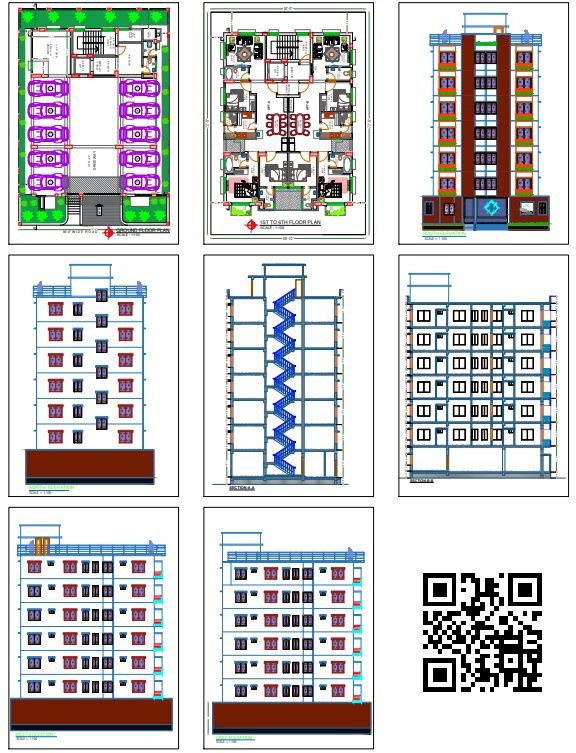

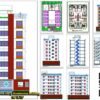
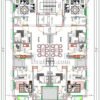
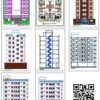
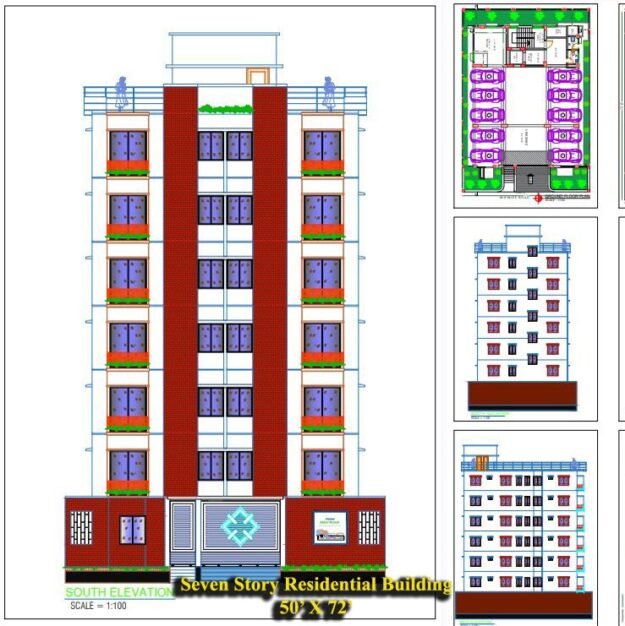
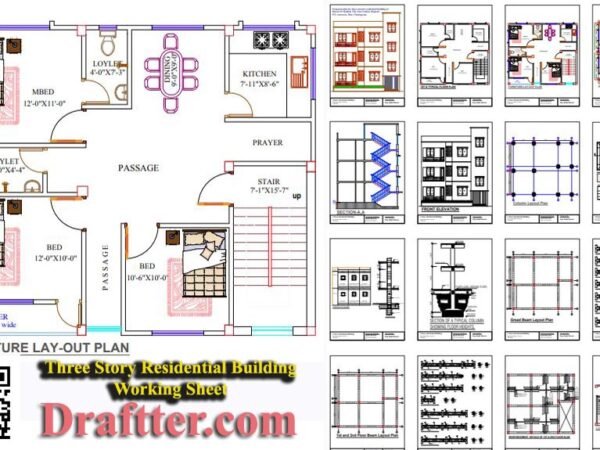

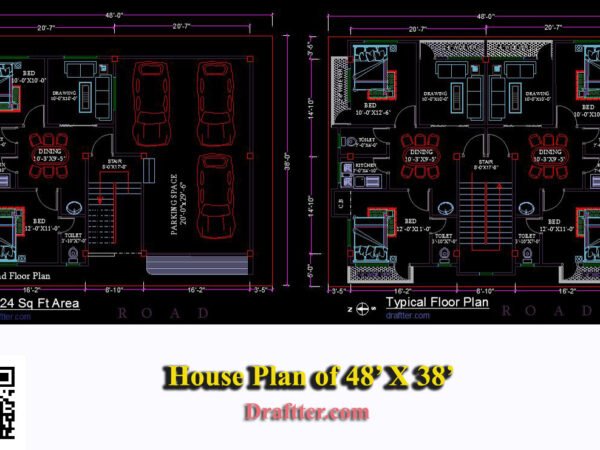
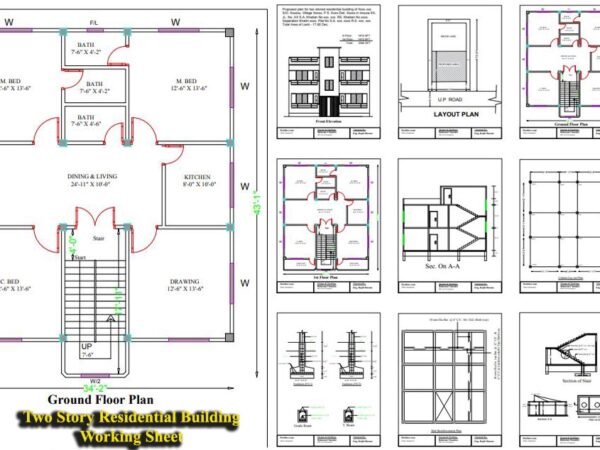

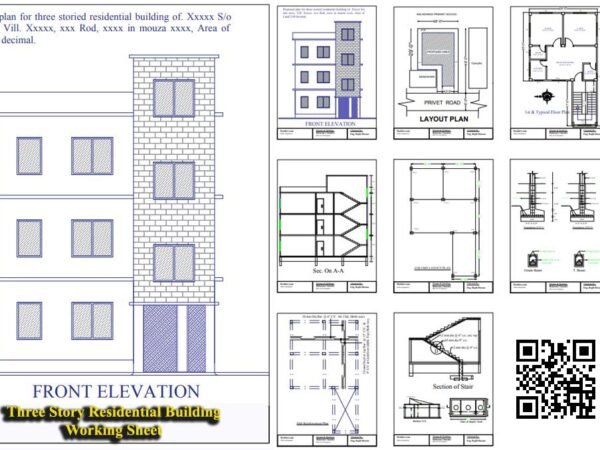

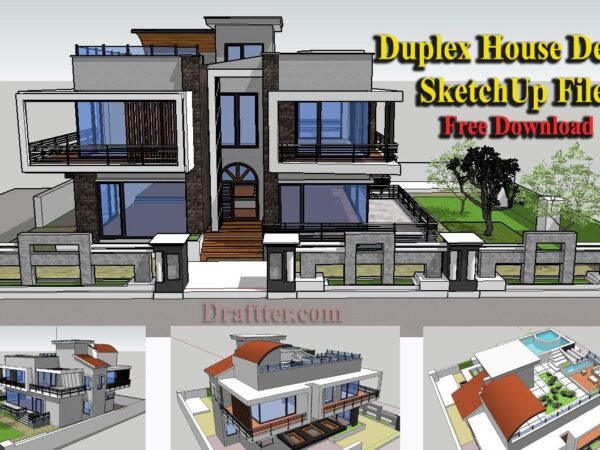
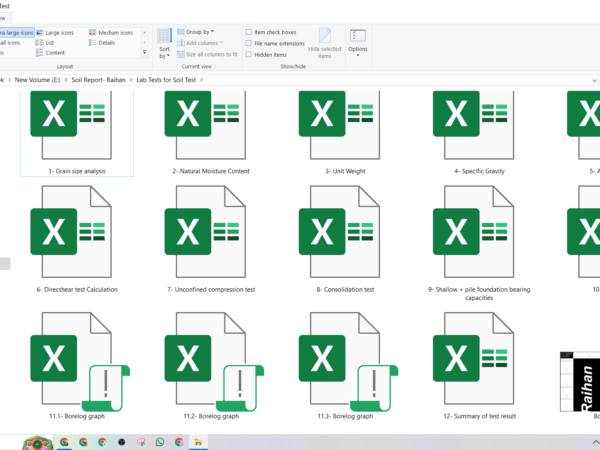
Engr. Ressul –
I am pleasantly surprised by the 50’x72′ Seven Story Residential Building Floor Plans and Designs. All plans for every level are available in this package completely detailed and accurate. Right from room layout to exact window placements and even arrangements for balcony – everything is meticulously specified. Sections give a lot of insight on probable construction methods; therefore, it is an important device for a developer, architect or anyone interested in residential designs. What makes this product very special is that it is accessible digitally. With a QR Code that allows you to instantly download files and ease in editing, printing or sharing the files makes this very user-friendly. An outstanding product at unbeatable pricing!
Engr. Raam –
Draftter’s 50′ x 72′ Seven Story Residential Building Floor Plans and Designs is an architectural planning package that is of note. All details are in place: from the arrangement of rooms to windows at exact positions. A big thing to happen to a developer or an architect! It not only gives you well-detailed visual guidance but also provides access to the same digital copy via a QR code for immediate download. What’s more, at such an unbeatable price. Feel the future of architectural planning in this all-inclusive package.