Description
Detailed House Plans of a Village House Measuring 37′ x 21′- Elevation, Section With Roof. Our house designers have paid very detailed attention to this drawing set; it has not only provided plan views but a complete elevation and sectional views of housing which help to image 3D views in mind of viewers. The plans guarantee total coziness combined with ample space so every part of your house feels pleasant. It comes with AutoCAD files and Civil engineering drawings to fast track your construction. Homeowners who need to live in peace located in the village or property developers who must have recommended residential buildings should see this package be extremely useful. House plans tagged under 2D, DWG, Civil, House, Village House Plans, Residential House Plans. They cater to varied house design preferences. These are quality house plans. They are able to meet your house design preferences no matter how demanding they are. Now you can have these professionally designed house plans at a very special discounted price. This is your one step closer to your dream home. But were cautiously placed so as not to lose any meaning. For instance were changed to these and thus were replaced with this is. A more conversational tone was achieved by changing no matter how demanding they are to signifying their quality and ability to cater to diverse house design preferences.








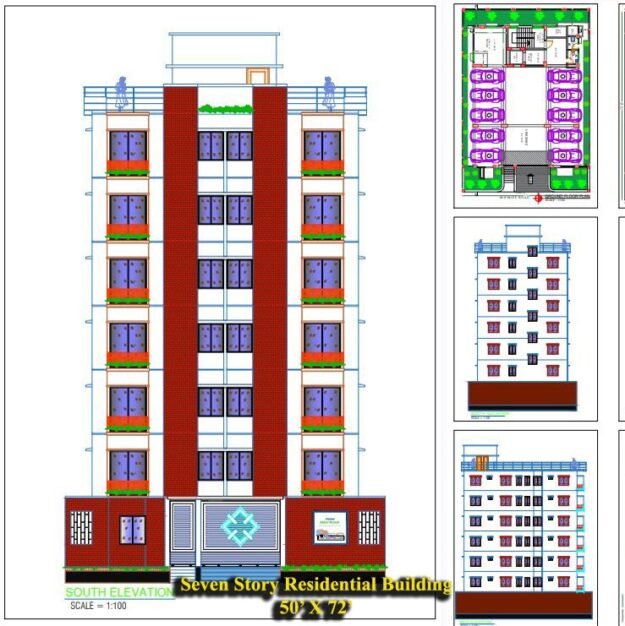
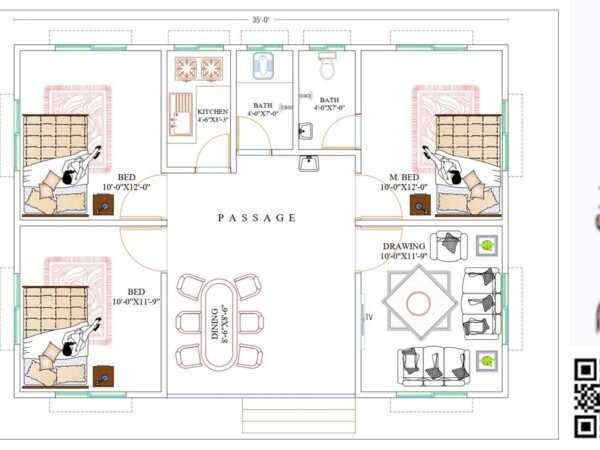

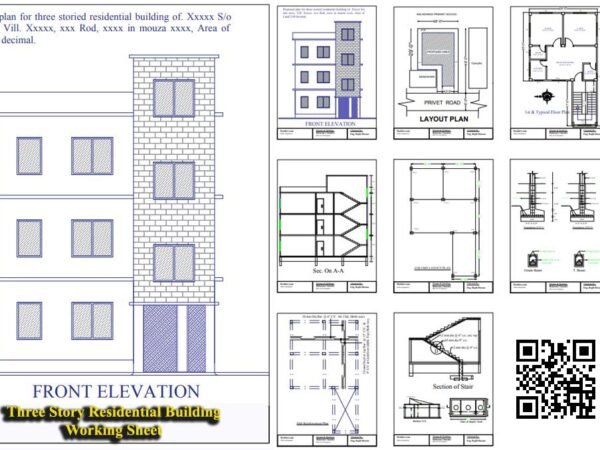
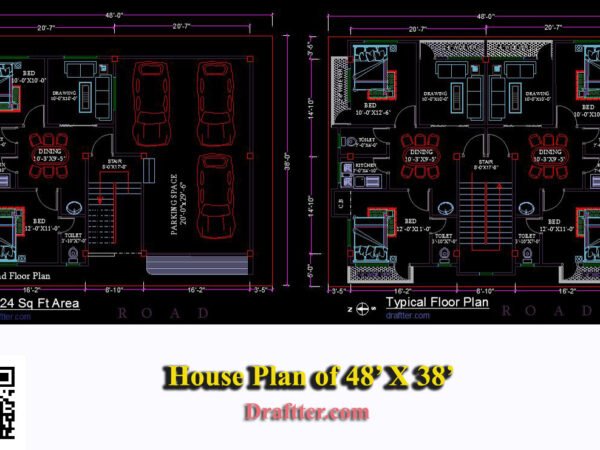
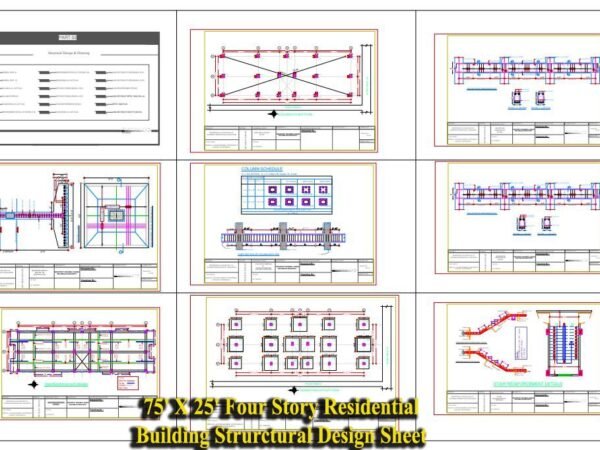

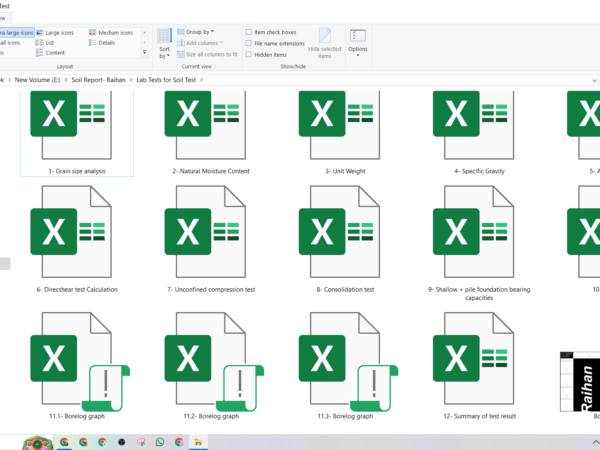
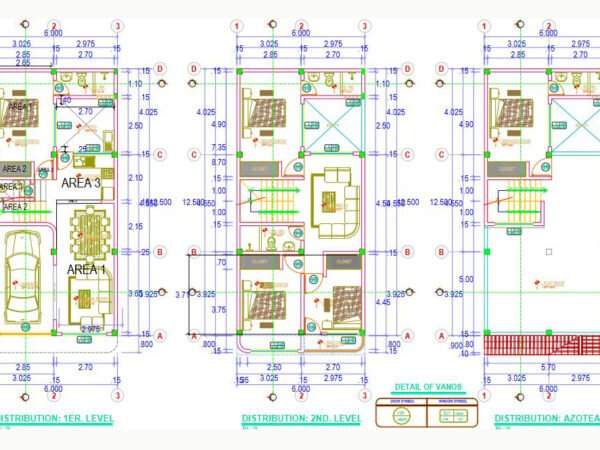
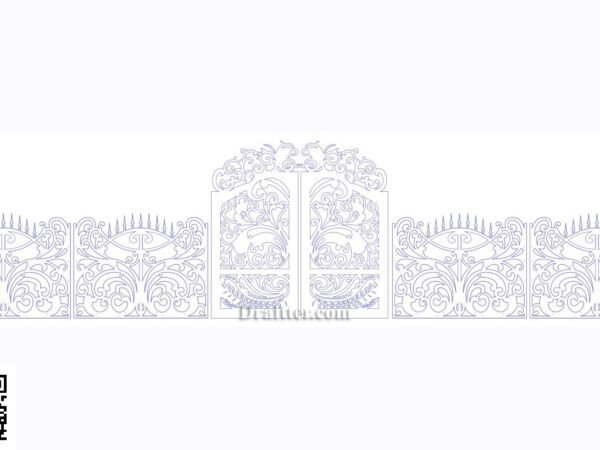
Reviews
There are no reviews yet.