Description
This set of architectural drawings details a three-story residential building plan designed for a 35×30 sq ft lot. It includes:
Floor Plans:
- Typical Floor Plan: This plan, likely applicable to the second and third floors, shows two 2-bedroom units per floor. Each unit has a similar layout with a living room, dining area, kitchen, a shared bathroom, and two bedrooms. One notable feature is the use of a passage/corridor connecting all rooms, maximizing privacy and organization.
- Ground Floor Plan: While not explicitly labeled, we can assume the bottom-most plan represents the ground floor. It features:
- A single unit with a larger bedroom and a “MBED,” suggesting a master bedroom with an attached bathroom.
- A “Toyley,” likely a half bathroom or water closet, near the entrance.
- No designated parking space on the plan, implying on-street parking.
Additional Drawings:
- Working Sheet: Includes furniture layout examples, depicting possible arrangements within the units.
- Sections: An elevation view, marked “Section A,” reveals the internal structure of the building, including staircase placement.
- Elevations: The “front elevation” drawing showcases the external façade of the building, revealing the number of floors and window placement.
- Structural Drawings: These are crucial for construction and include:
- Column layout plans.
- Beam layout plans (ground and upper floors).
- A detailed section of a typical column showing reinforcements.
Overall Impression:
This plan presents a practical and efficient design for multi-family residential use. The layout maximizes space for two units on each upper floor while providing a comfortable living arrangement. The detailed structural drawings indicate a well-thought-out plan intended for actual construction.


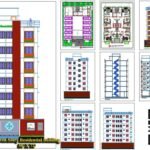
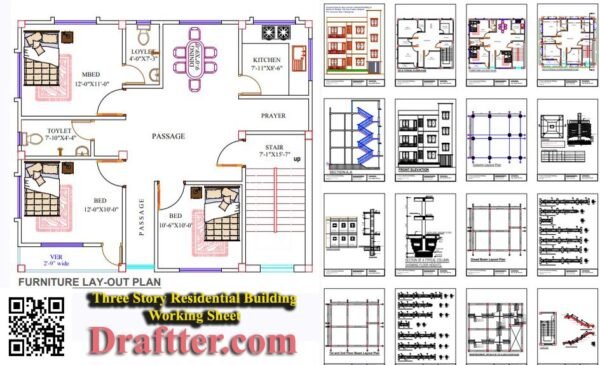
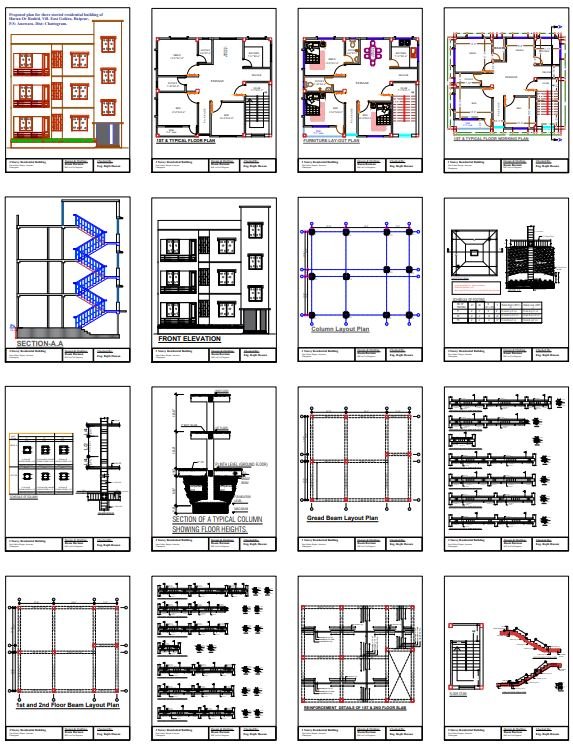


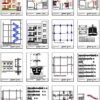
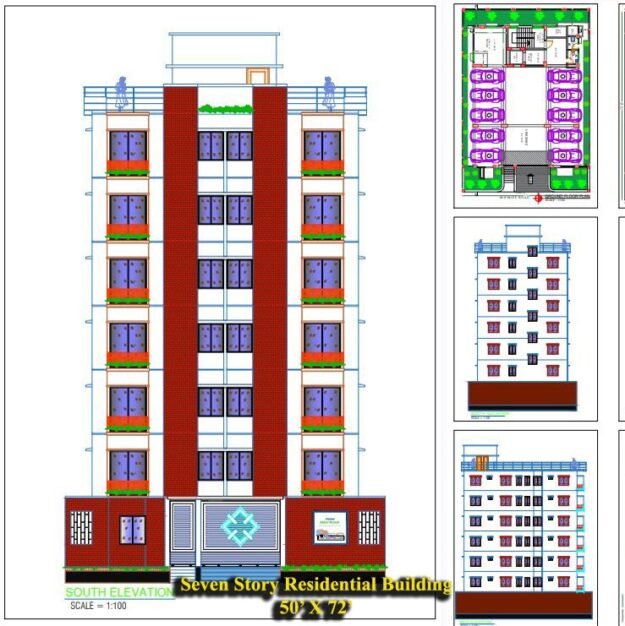
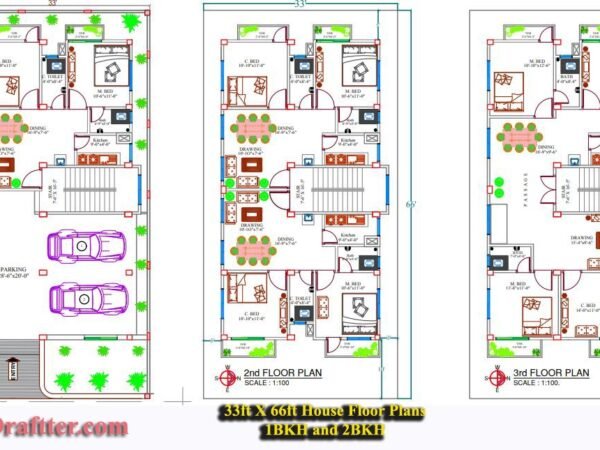
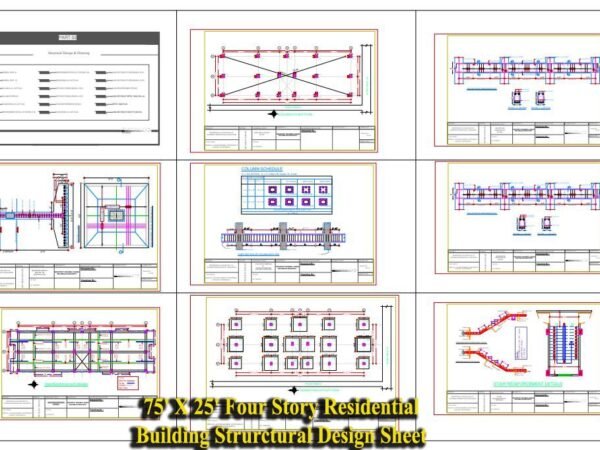





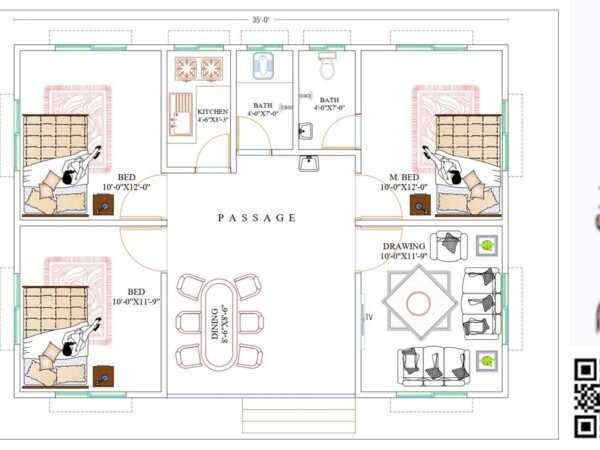
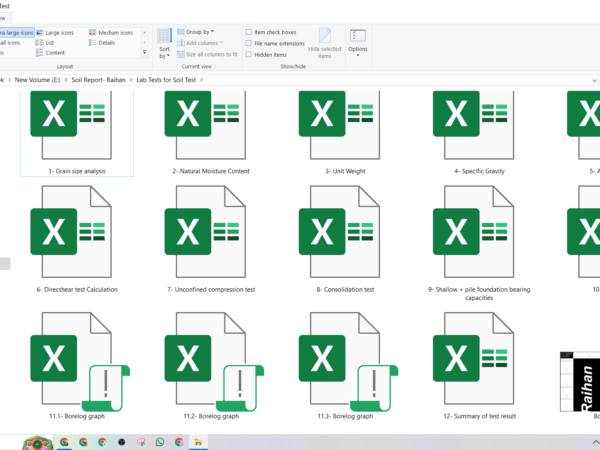
Reviews
There are no reviews yet.