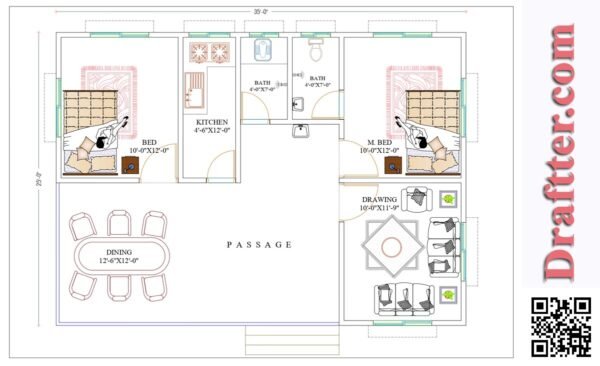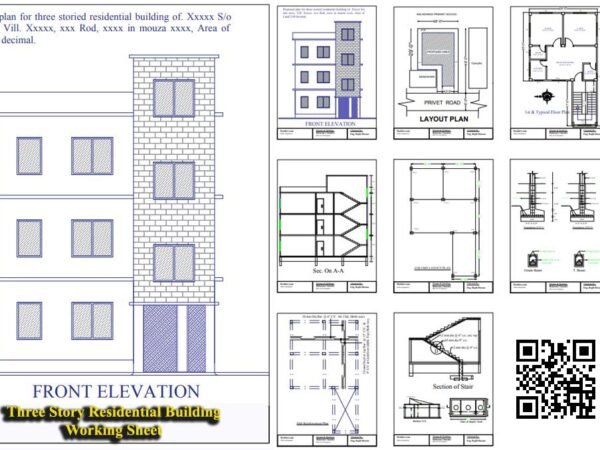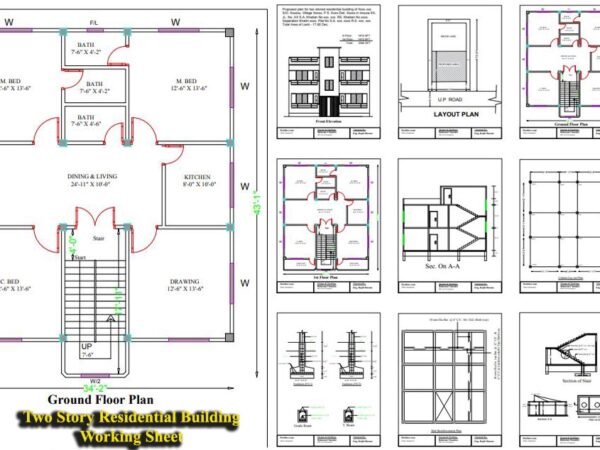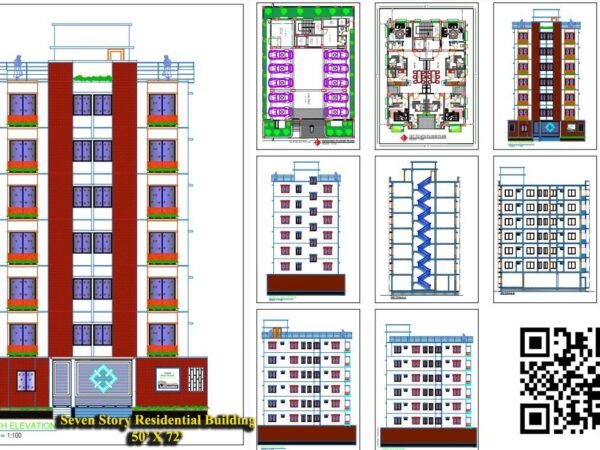Description
The 35’ x 25’ dimension three floor plans all depict a three-bedroom house with a shared bathroom, kitchen, dining area, and a passage.
Key differences in the floor plans:
- Floor plan 1:
- Includes a drawing room next to the master bedroom
- Features a large dining area
- Positions the passage centrally, leading to all rooms
- Floor plan 2:
- Incorporates a third bedroom adjacent to the drawing room
- Shows a smaller dining area compared to the first plan
- Maintains the central passage layout
- Floor plan 3:
- Places a TV in the drawing room
- Features the smallest dining area among the three plans, labeled as “Dining”
- Retains the central passage for access to all rooms
Common features in all plans:
- All bedrooms are similar in size and include a bed.
- Bathrooms are modest in size and include a toilet and sink.
- Kitchens are compact and include basic amenities.
Overall:
These floor plans provide variations on a three-bedroom house layout within the same dimensions. The choice between them depends on the specific needs and priorities of the homeowner, such as the importance of a larger dining area or the desire for a separate drawing room versus a third bedroom.




















Reviews
There are no reviews yet.