Description
15m x 10m Three-storey Residence House Plan is a place of ideal living solution. This house is very beautifully designed with a coordinated layout that optimizes space and functionality. At the very first floor, there is a very comfortable living room that warmly greets and refreshes the visitors. Adjacent to it, there is a dining room for private dining. At the back, there is all time cooking in the well-equipped kitchen and an adjoining laundry area for easy washing and drying of clothes. Also snug bedroom at this floor provides private space for rest. Wet & dry could be separated if space permits & there can be a separate dry yard.
The upper level is the ‘typical floor’ interconnected by a hallway. It leads you to the master bedroom offering a spacious and private retreat. Two more additional bedrooms provide comfortable spaces for other family members or guests. To ease daily routines, two strategically and placed bathrooms ensure easy access for all occupants.
The 15m x 10m House Plan is suitable for a small family or individuals who appreciate fine design, functionality, and comfort. By purchasing this plan you are investing not only in an architectural plan but in the comfort of your experience. And complete peace of mind.

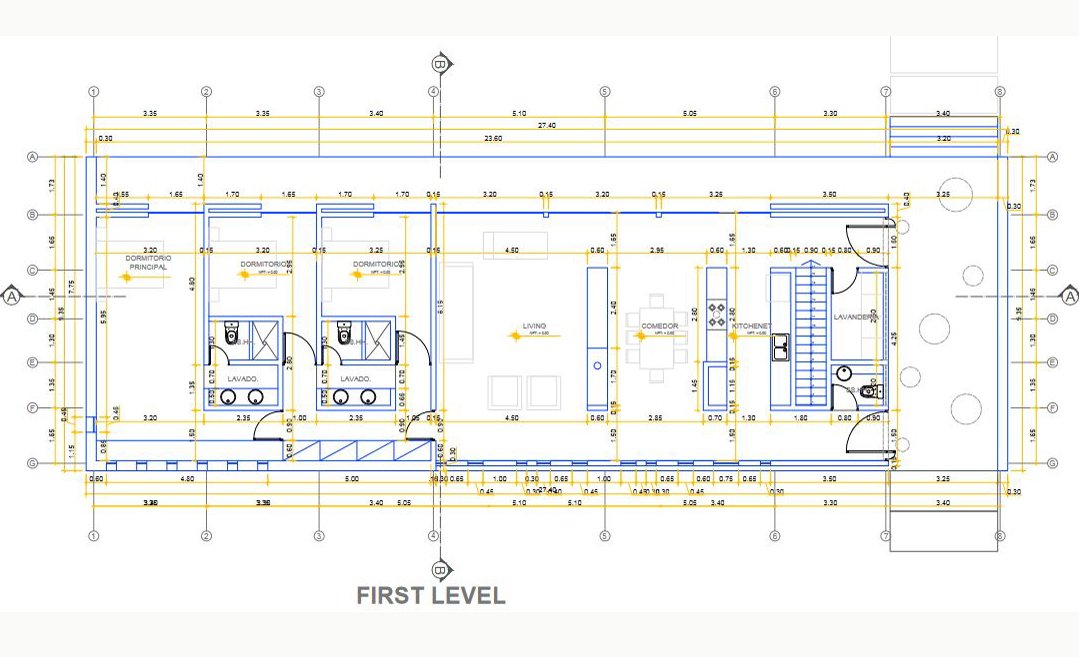

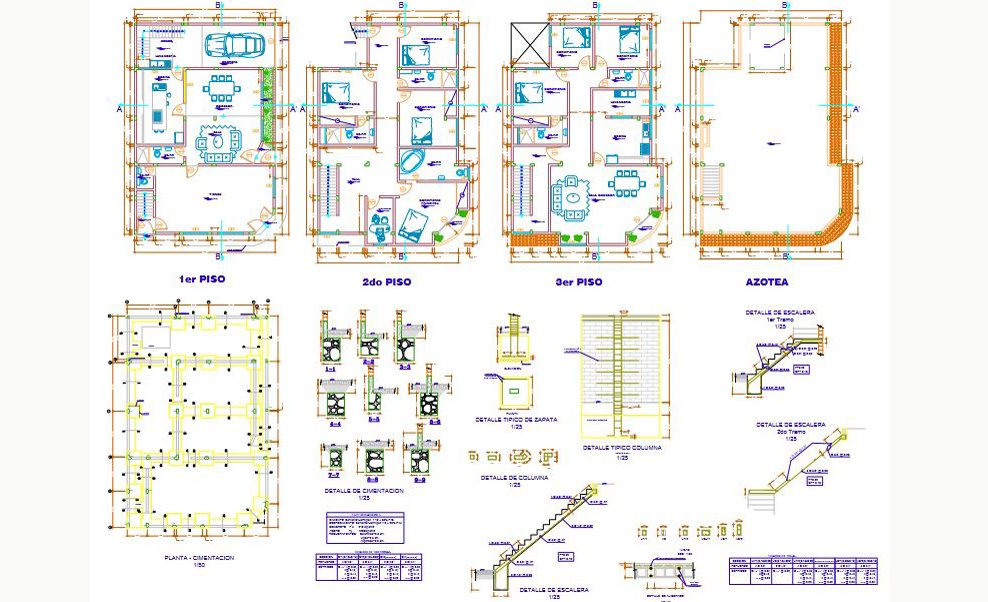











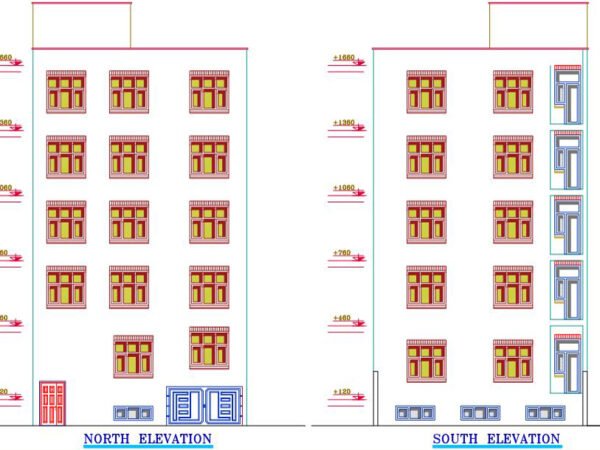



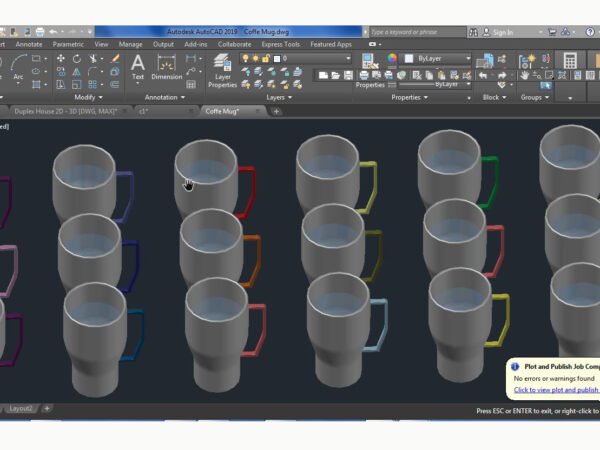

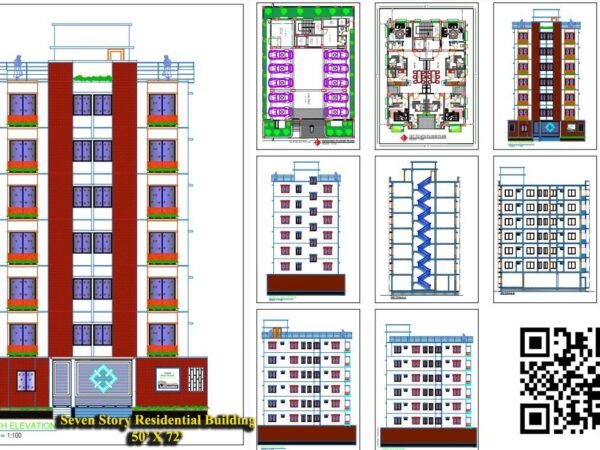

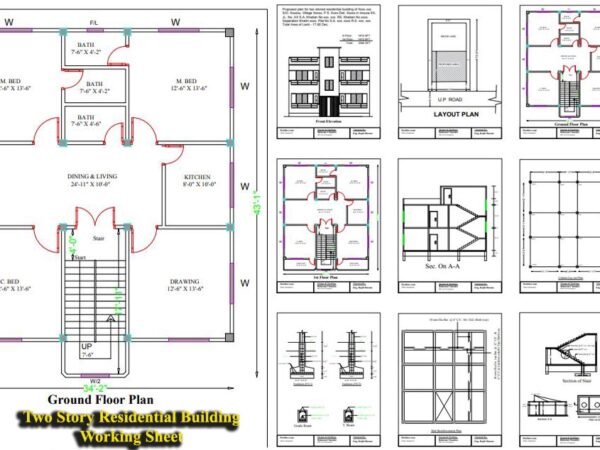
Reviews
There are no reviews yet.