Description
A very good place to start building the future with our 140′ x 25′ Primary School Project. We have incorporated all the detailed and difficult aspects of architectural planning and bring to you a complete blueprint available in PDF and DWG. These are plans of high accuracy and detail, reflecting our dedicated approach to quality and precision. Drawn by highly reputable House Plans, this design will be most useful to civil engineers, architects, and all connoisseurs of good design schematics. The price being very high is a feature you cannot find diminished at any other time in the premium of design resources, offered at a very high price cut. Make your dream project realistic with an accessible detailed primary school project.



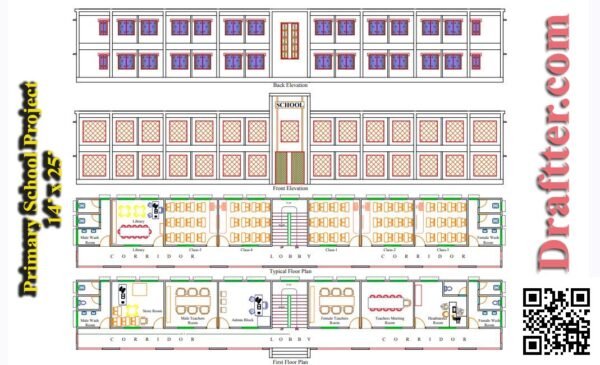



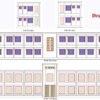
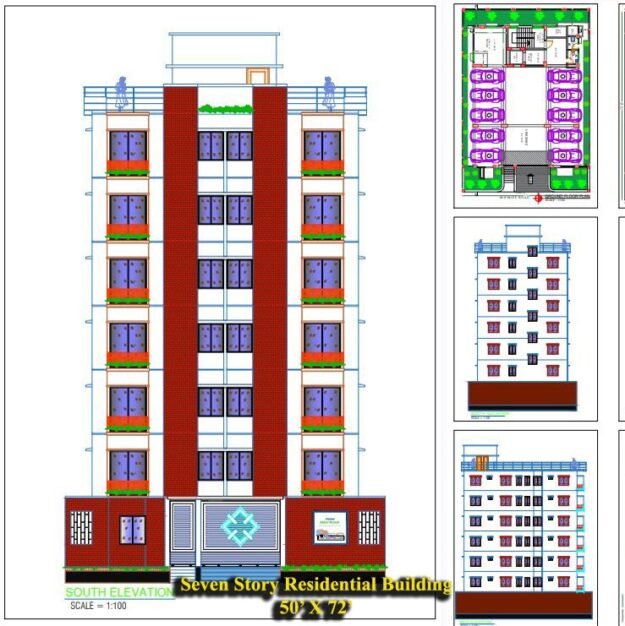
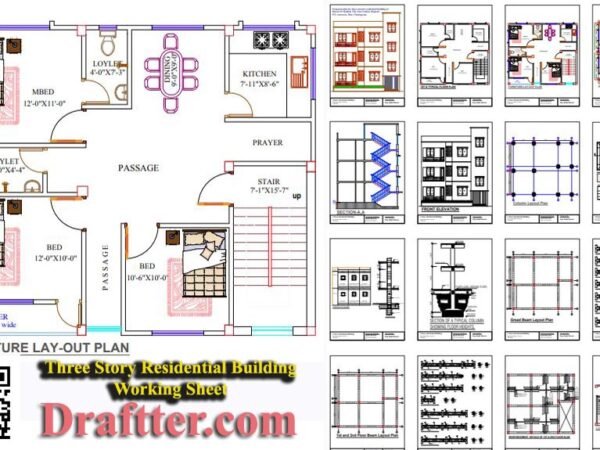

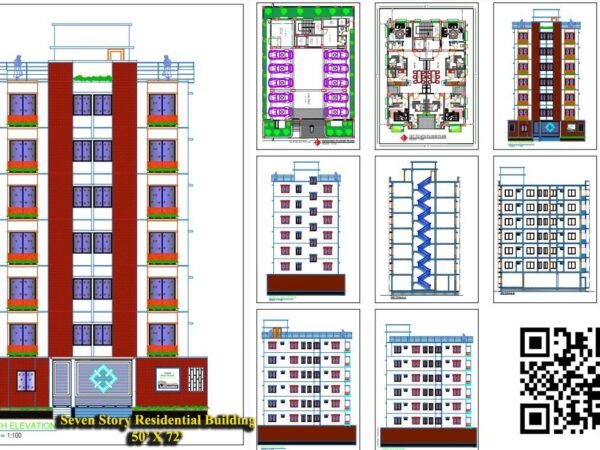
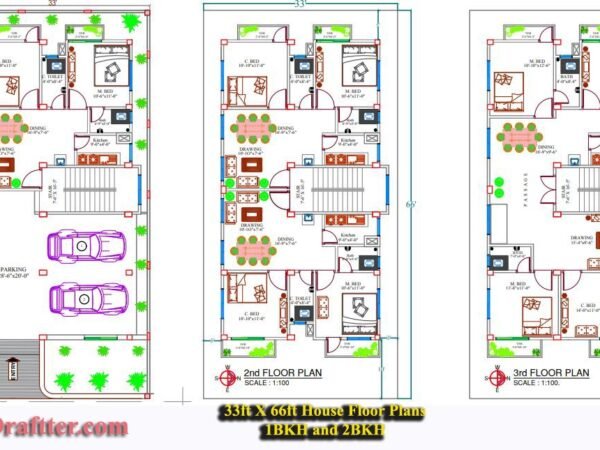

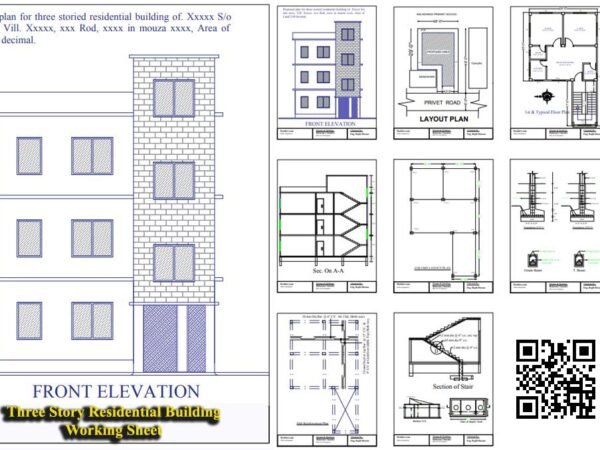

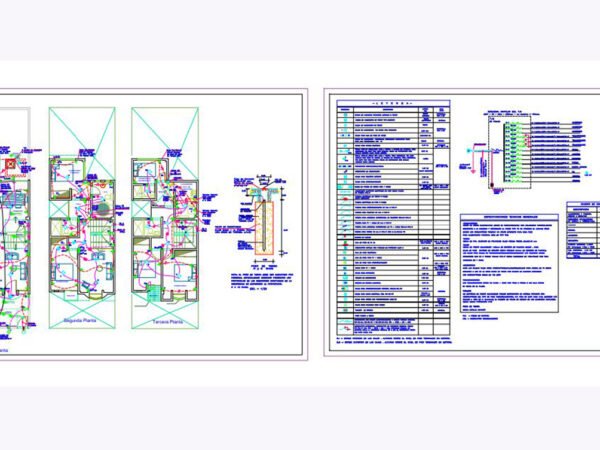


Reviews
There are no reviews yet.