Description
Please Add to Your Architectural Design Collection Our Precise and Considerate 28m x 10m House Plan. It carries three spacious bedrooms, two shared bathrooms, a large living room, dinning space and well fixed kitchen: this is ideal for comfortable and smart living. The master suite boasts private bathroom access while the remaining two bedrooms share the convenient common bathroom. A large unifying doorway connects the living and dining rooms— each one of them has sliding glass door access to the backyard, which whitens the walls of the dwelling with natural light. The centrally located island kitchen allows easy access to the back yard as well; add that to an ideally placed laundry room. Open and airy common rooms, separated private-bedroom spaces with an available outdoor connection strike just the right balance between public and private spaces in this house plan.


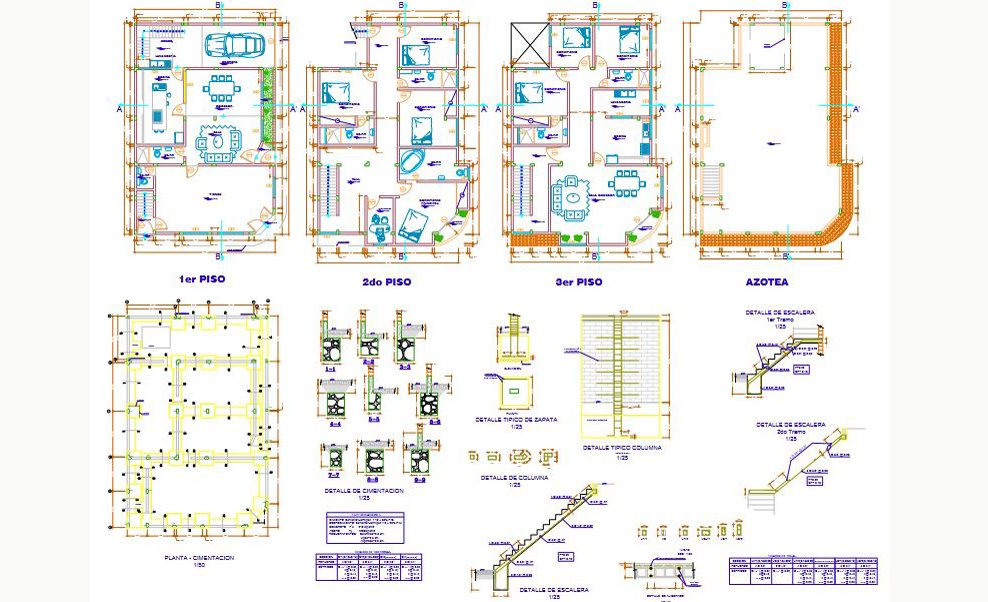
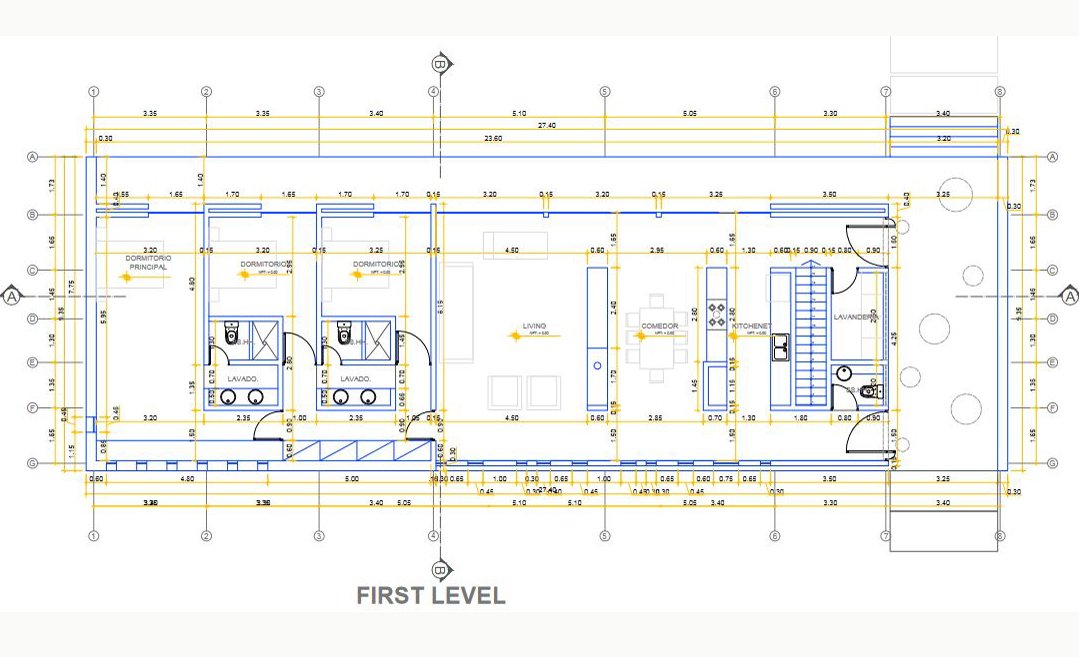
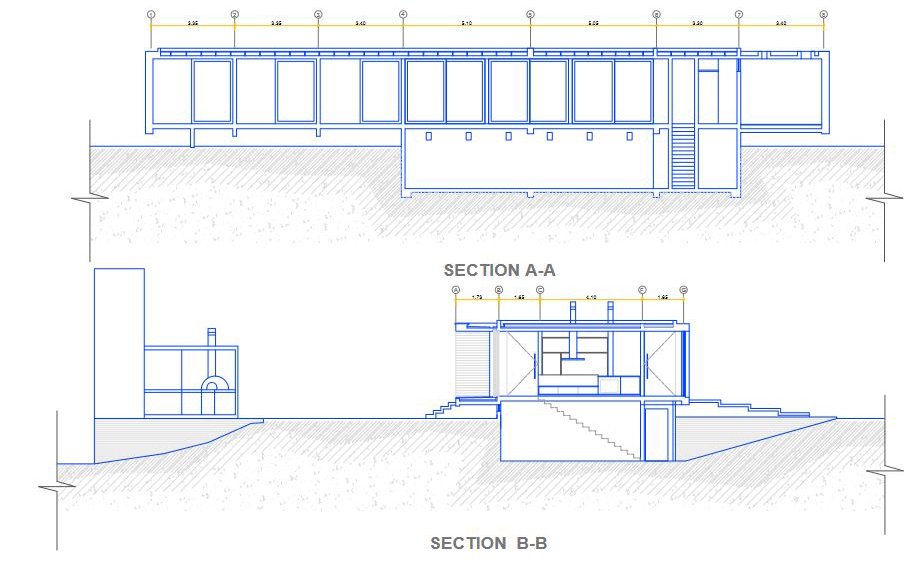
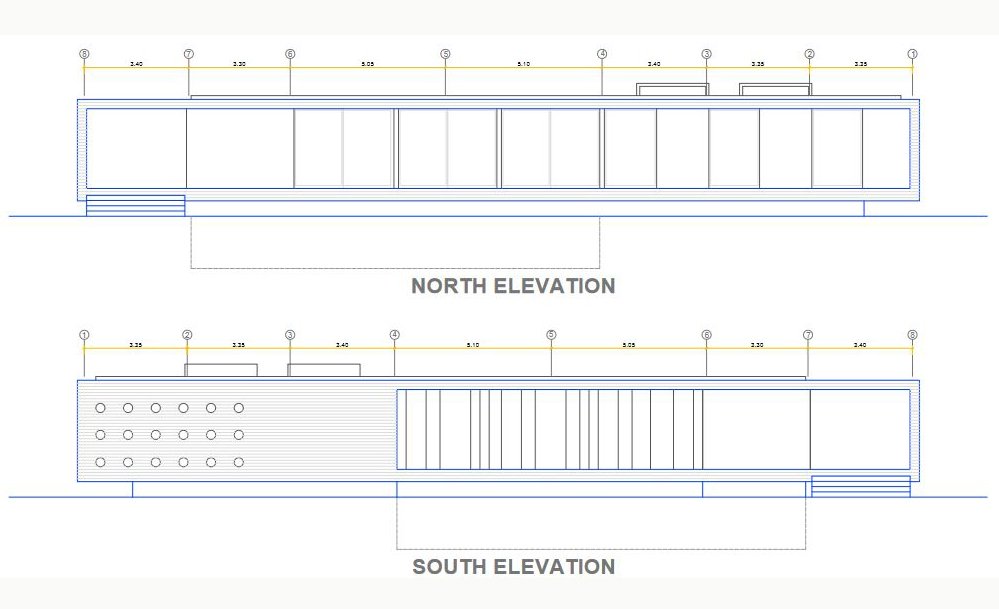
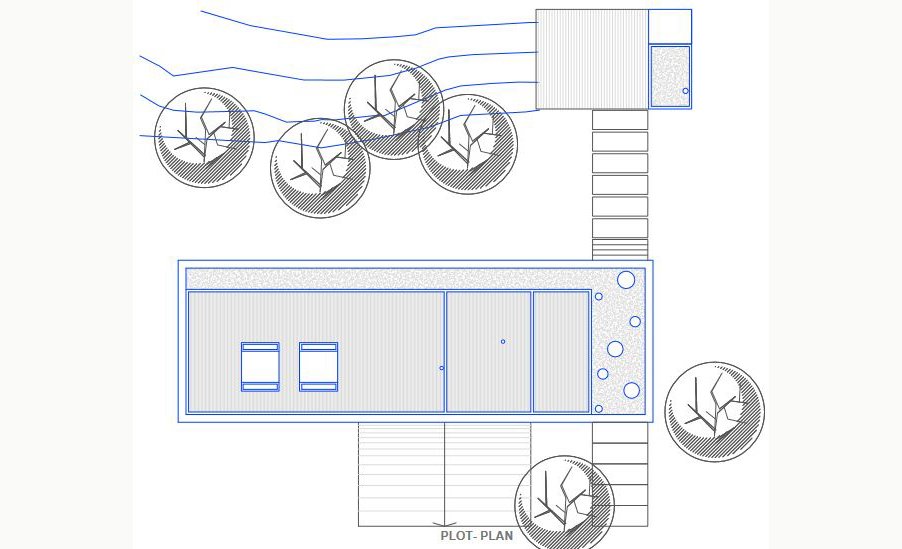
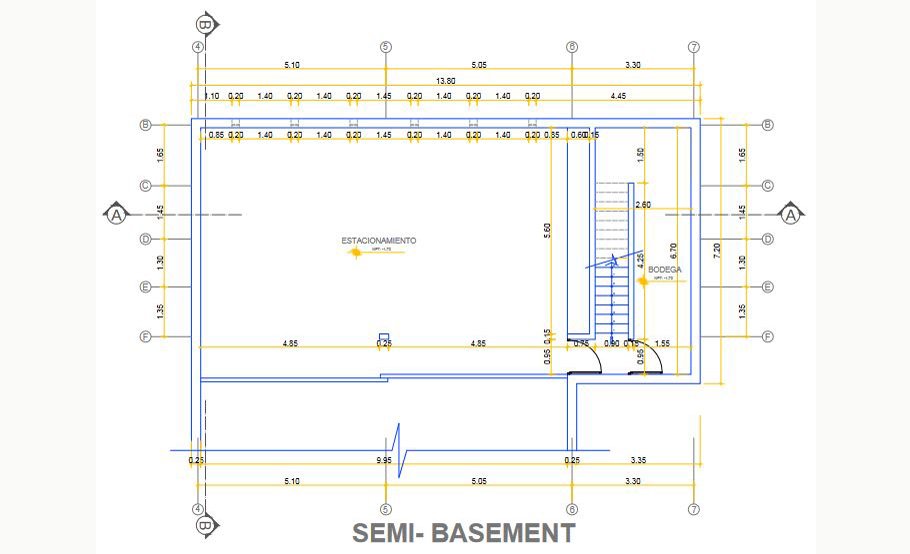

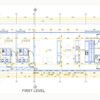
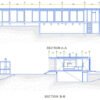
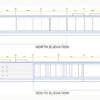
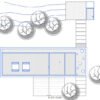
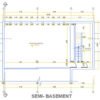





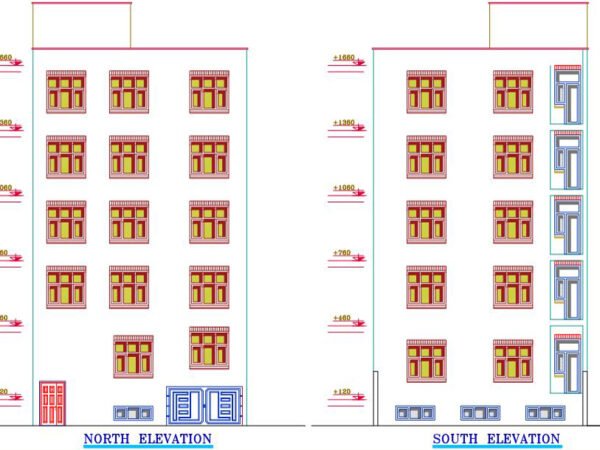
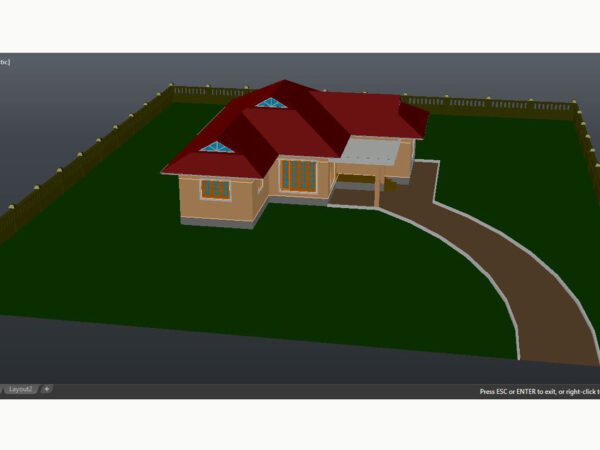
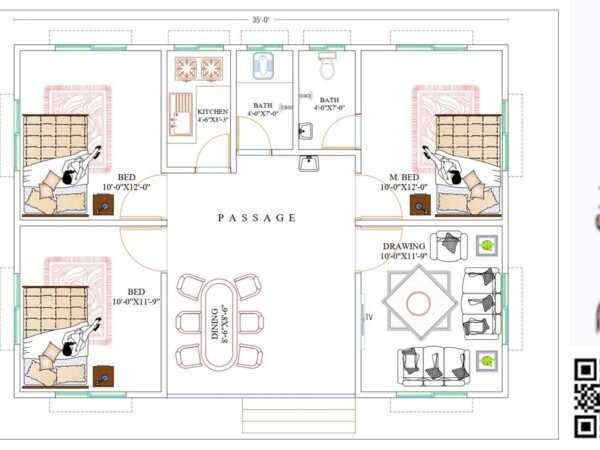
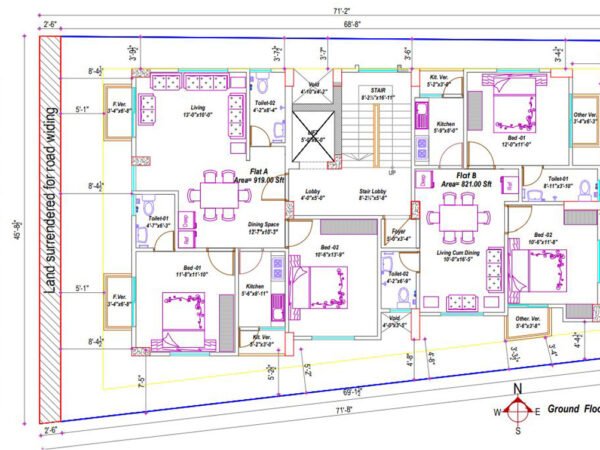


Reviews
There are no reviews yet.