Description
We present to you a 70ft x 50ft Residential Building Design that is modernly designed. It combines style, comfort, and functionality. This four-story structure offers enough living space for a family of four or five members. This is the kind of structure that one dreams about living in.
It is simple and modern, sizing up with a rectangle blooded in a flat roof style. It gives an impression of a basic yet modern design with its brick exterior. Large windows lighten up the home and turn this building’s profile into an elegant abode.
Our design attempts to weave aesthetically a centered front door with a modest porch overhang on the ground floor, flanked by side windows and topped with a large window. The front elevation brings in an aura of warmth and welcome.
The living room, kitchen, and dining room are intricately separated in the building plan on the ground floor. Three bedrooms and two bathrooms on the second floor offer more privacy. Similar layout is there on the third floor, but the fourth floor departs from the rest by giving way to personal paradise: it has a master bedroom with a walk-in closet and private bath.
Competitively priced, our design is for those with an eye for a fine balance struck between modern luxury and easy peace living. Now, 2D DWG file download available with which you can begin to make this architectural dream a reality.

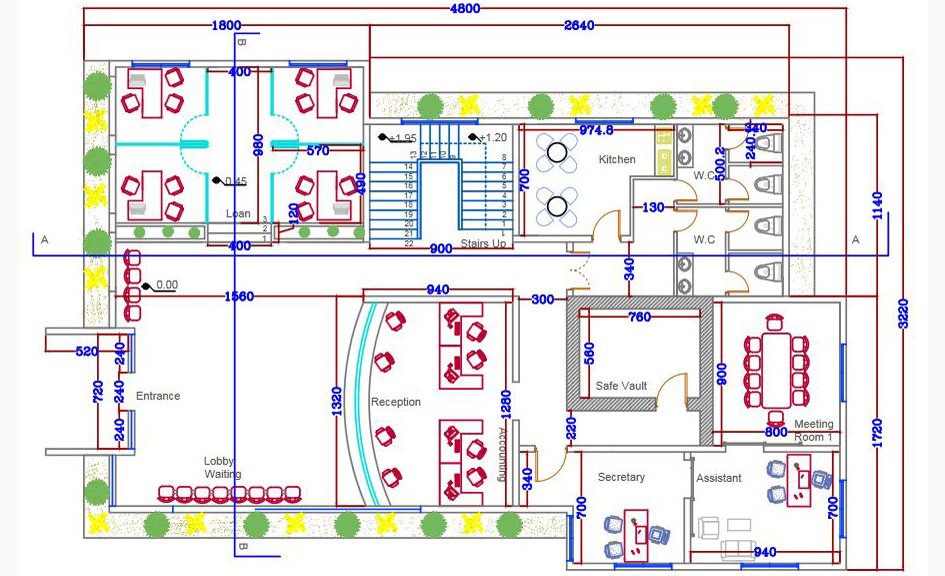

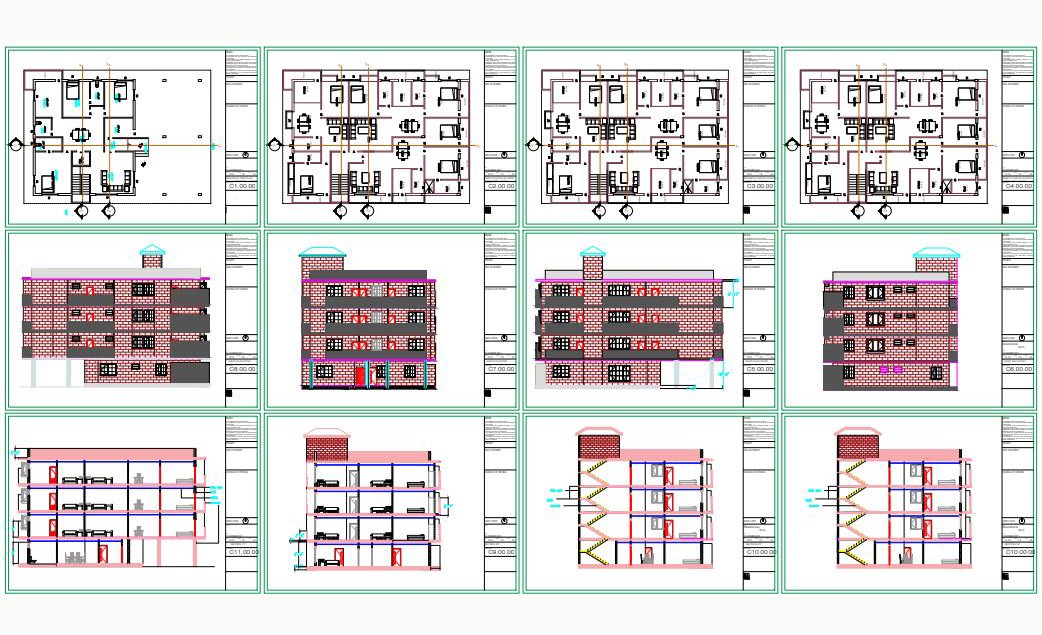

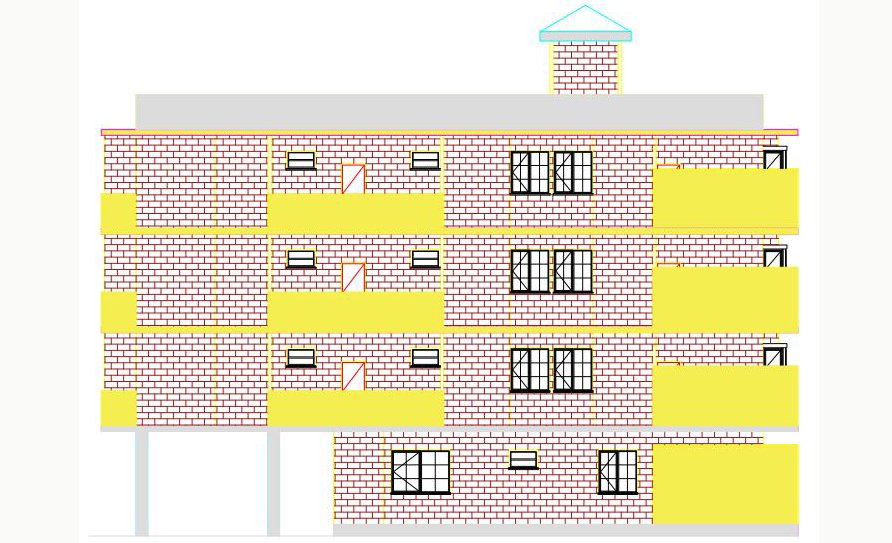



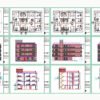
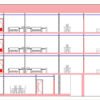
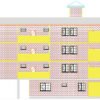
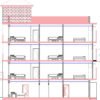
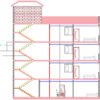

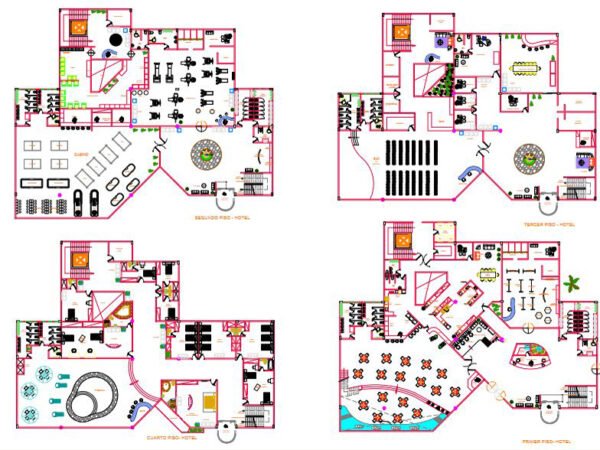

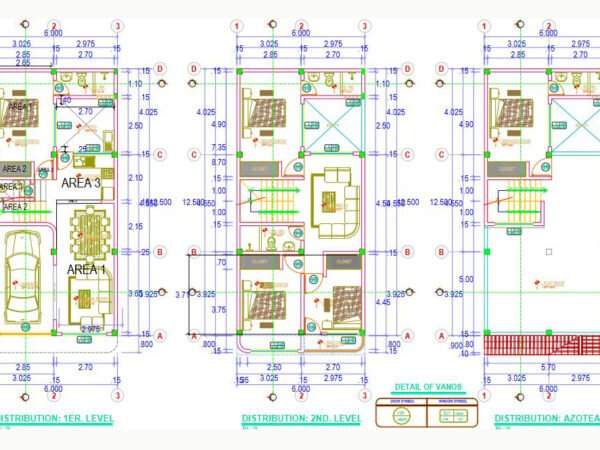

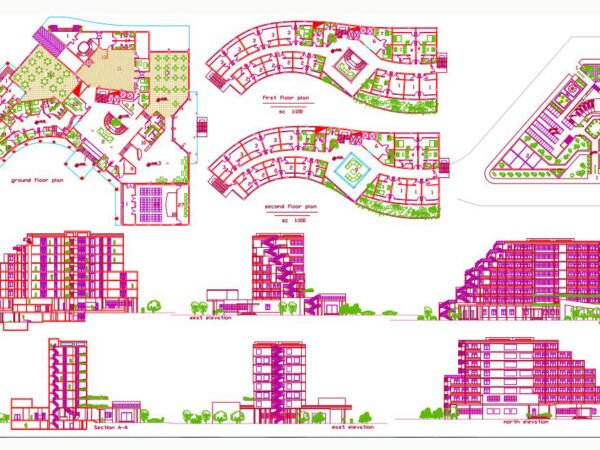
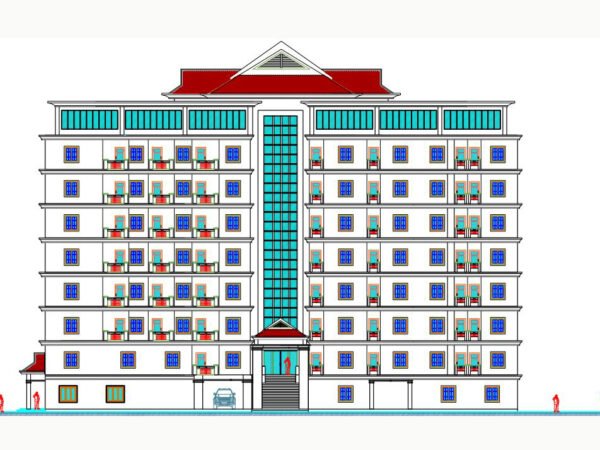




Jextion –
Not bad