Description
Experience home design at its finest with our carefully thought out 4800 SQ FT 3-Units Floor Plan. Meant to be of exactly such dimensions by our highly experienced professionals of Civil Engineering Drawing this plan is the right blend of fine looks and usability and lets one have their dream dwelling. Comes with a detailed 2D civil DWG drawing that can be easily understood to visually represent your abode that is to come. It is highly rated for satisfaction, which this floor plan has attained from our esteemed consumer base. This has been recently considerably reduced in price; therefore, redefine your living standards with our 4800 SQ FT Floor Plan 3-Units!



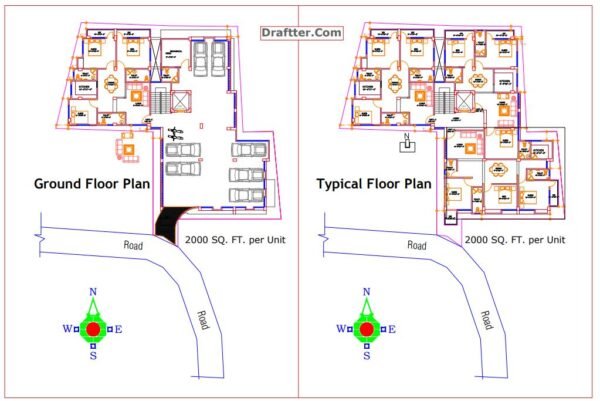




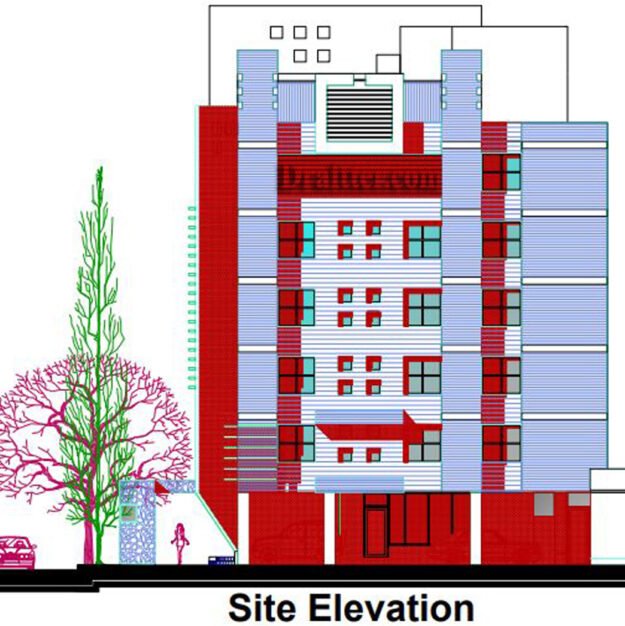

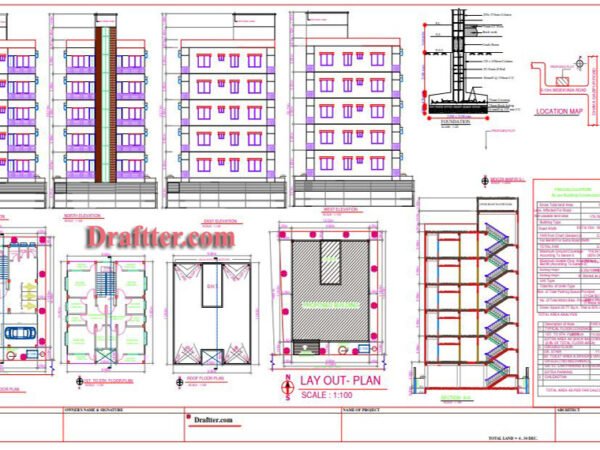


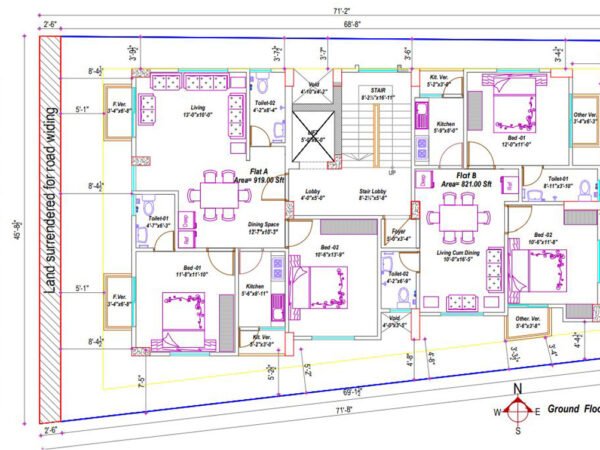
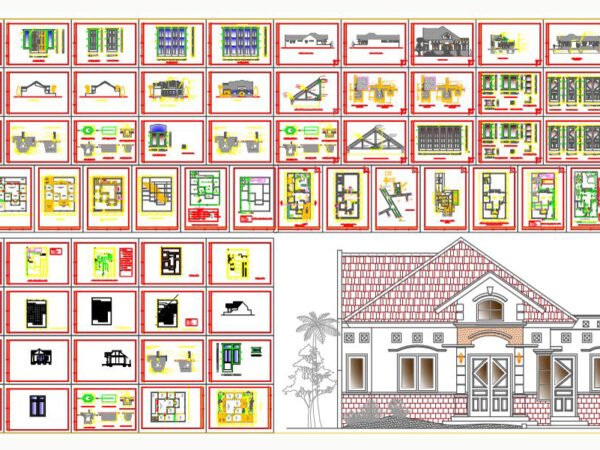

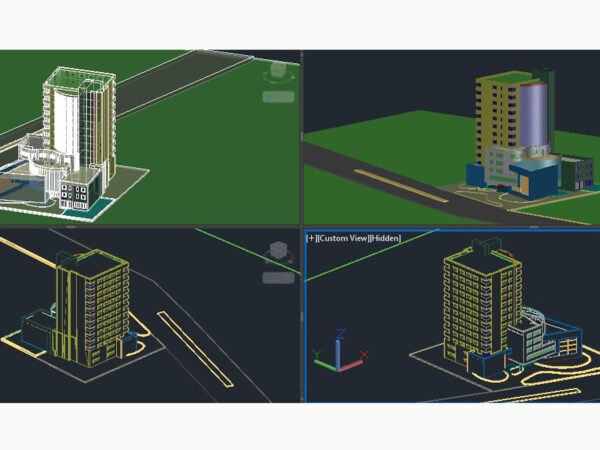
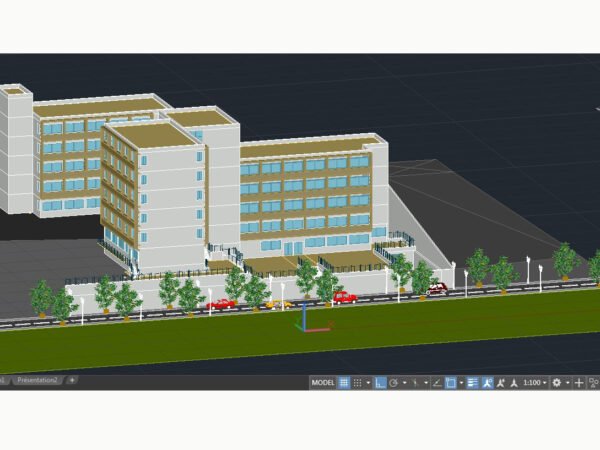

Reviews
There are no reviews yet.