Description
We have come up with the most special 44m X 36m Three Star Hotel house plan. That covers a total built-up area of 1600 square meters on three floors. The building’s ground floor has a big lobby with very high ceilings and different types of seating along with reception. It has an inbuilt facility restaurant with a large area for dining and part of it enclosed for private functions. Adjoining the restaurant is a bar where a variety of beverages are served. It has a large entertainment television bar at rear, to give peace ideal spot for the guests is provided with a swimming pool and surrounded by a sundeck. The first and second floors have large rooms with a double bed, dresser, television, minibar, and an attached bathroom. Stylish hotel design, Well appointed with wide range amenities to ensure Guests Comfortable stay. Impeccably designed this hotel blueprint is available at 80% discount offer price $1.



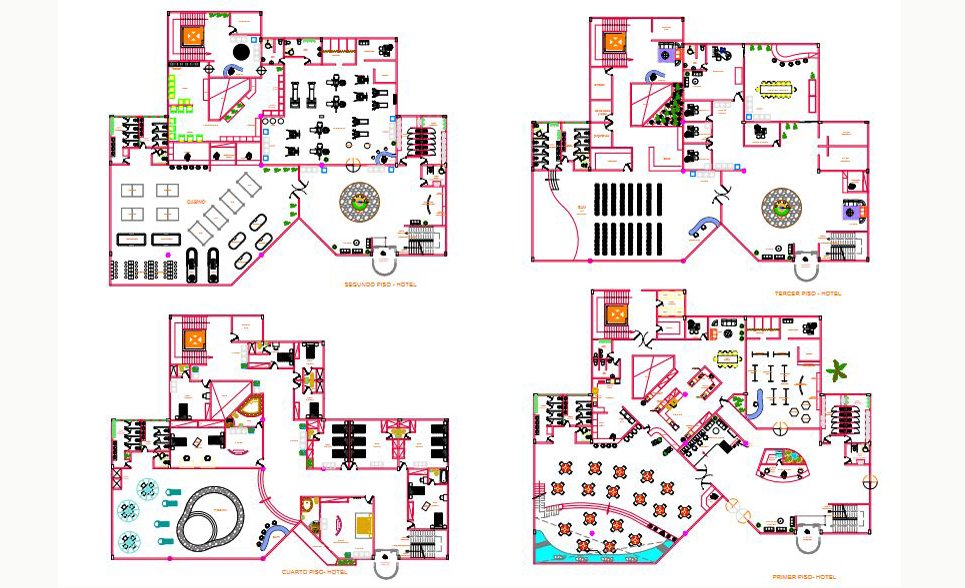














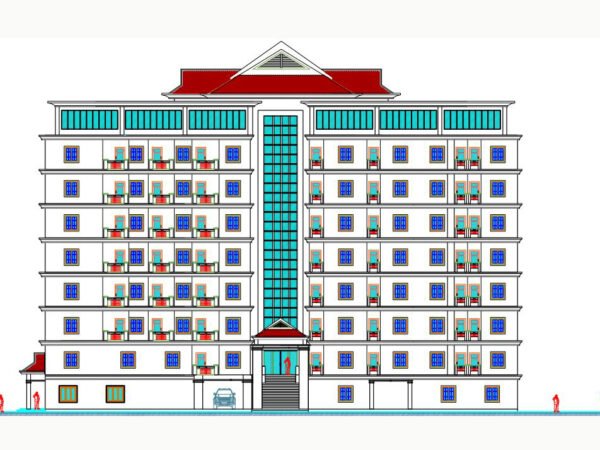


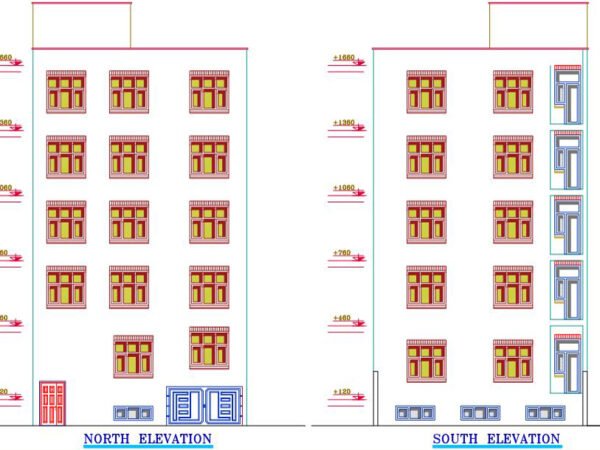
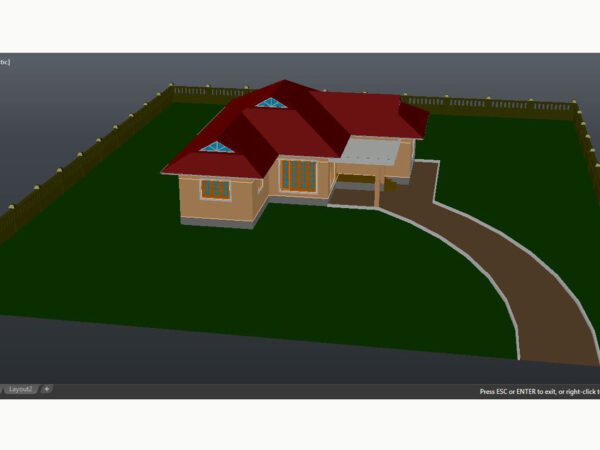
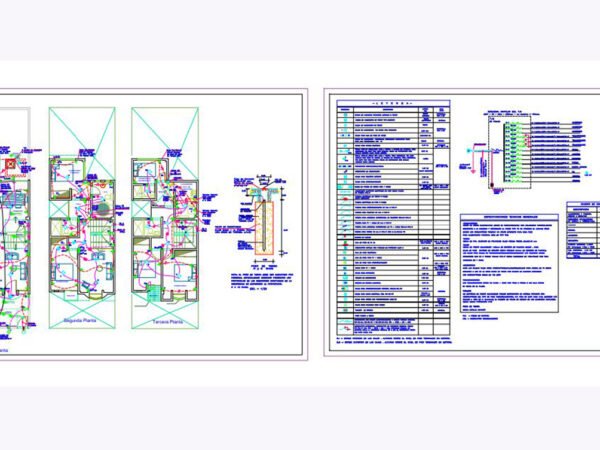



Reviews
There are no reviews yet.