Description
- Design your dream home with Draftter’s 33ft x 66ft House Floor Plans 1BKH and 2BKH. These plans are drawn very carefully to make sure that the space is fully optimized, maintaining a perfect balance between style, comfort, and convenience. Both a compact 1BKH and a spacious 2BKH, thus varied plans making them suitable for would-be homeowners, contractors, and architects. Each plan is done by professionals in Civil Engineering and House Plans so that accuracy to a high degree is maintained- very much eligible for construction and planning purposes. These floor plans are of such quality, as denoted by the firm 5.00 rating left by past customers. Meaning it’s your turn now: get your plan today and start building your dream house with all due confidence and professionalism.

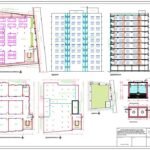










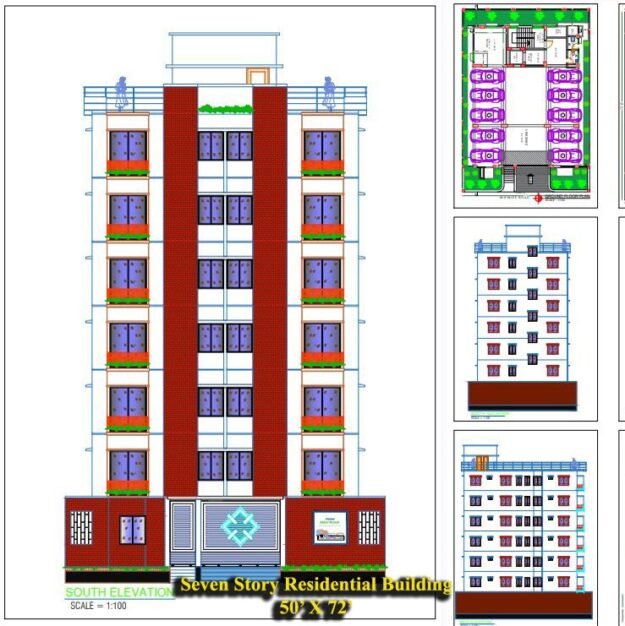

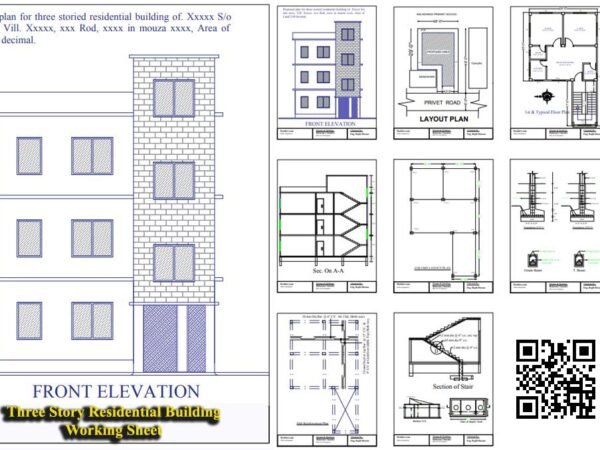
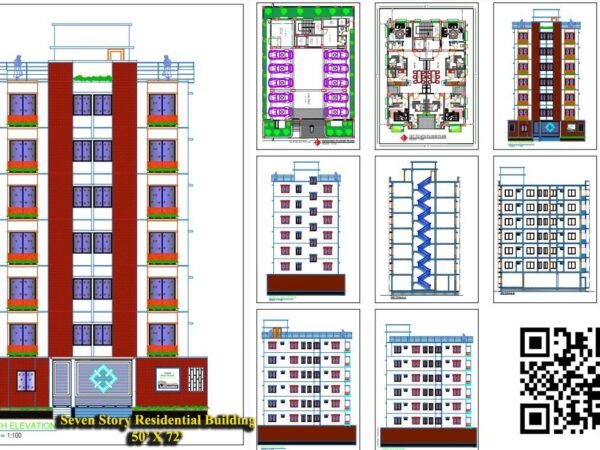
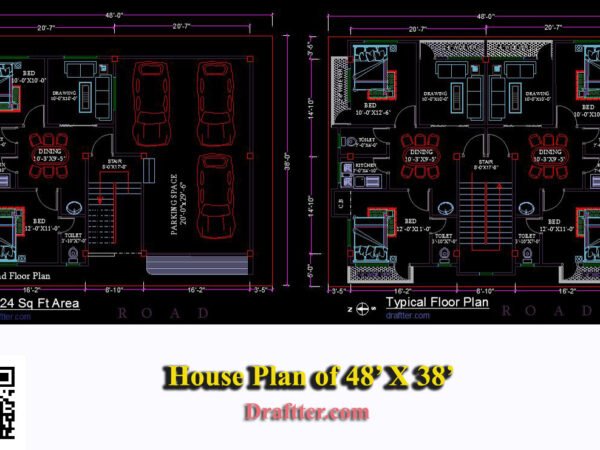
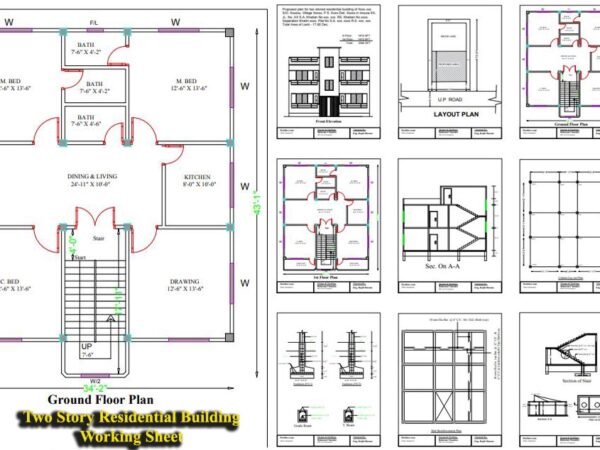
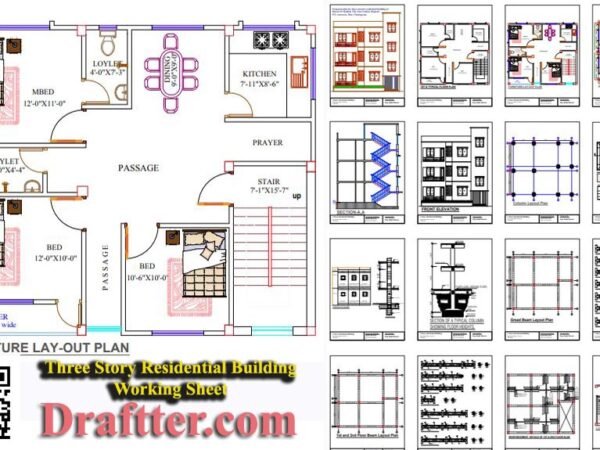

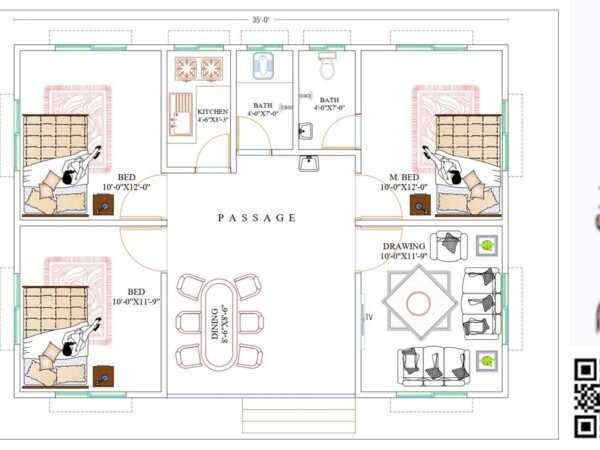
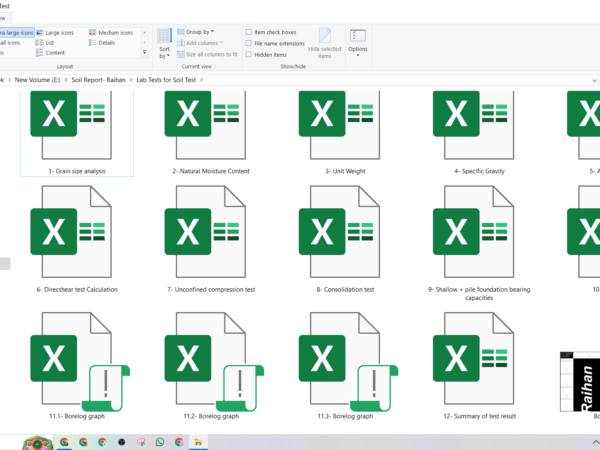

Reviews
There are no reviews yet.