Description
Try to wrap your head around this sophisticated 21m X 16m Duplex House plan. The ground floor is entirely occupied by a spacious brick duplex containing 3 bedrooms, 2 baths, a living room with a fire place, dining, and kitchen. it has a central staircase which is directly placed in the living area reaching the second floor that has additional two bedrooms, a family room with TV corner and opening to a balcony viewing the rear green lush yard. Speaking of which, features an inviting swimming pool and patio area for limitless fun activities located at the rear. ideal for families desiring ample socializing areas with separate privacies-a home within a home. buy now for 80% off the original price!

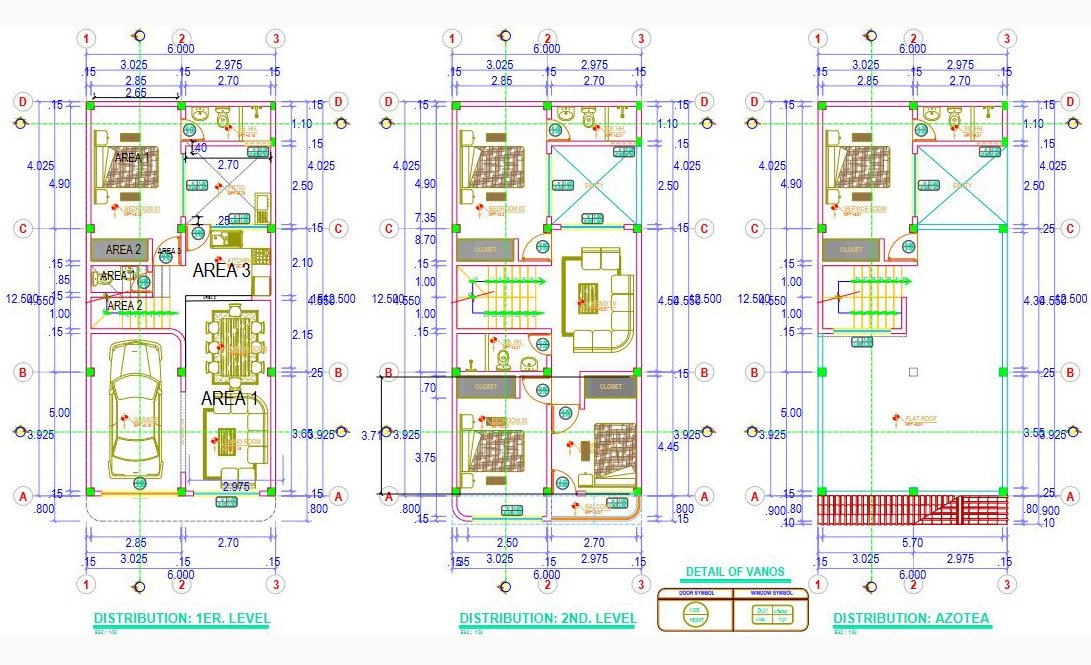
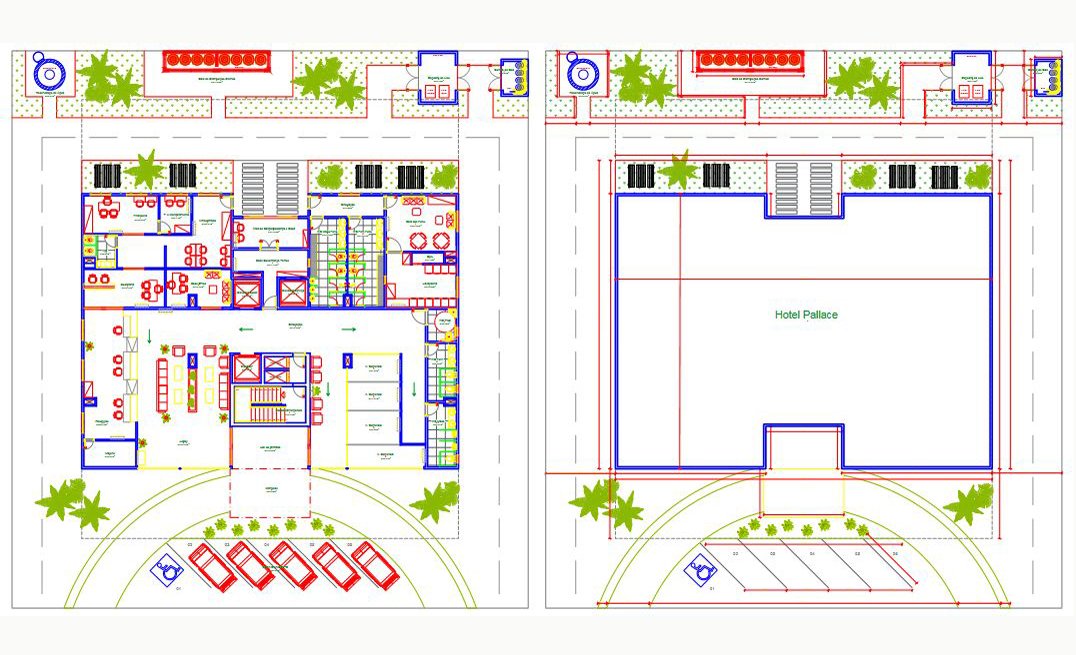
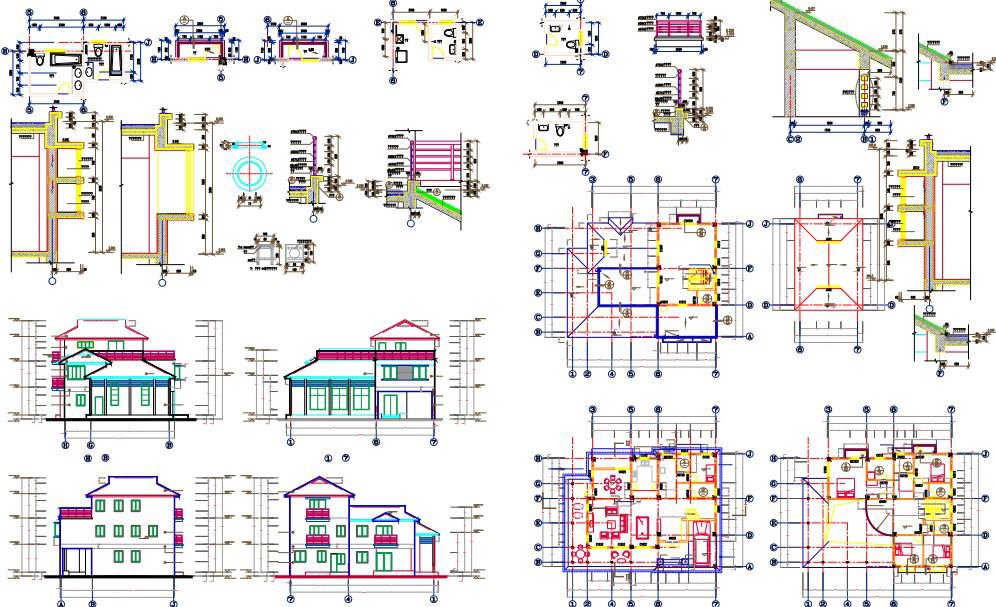
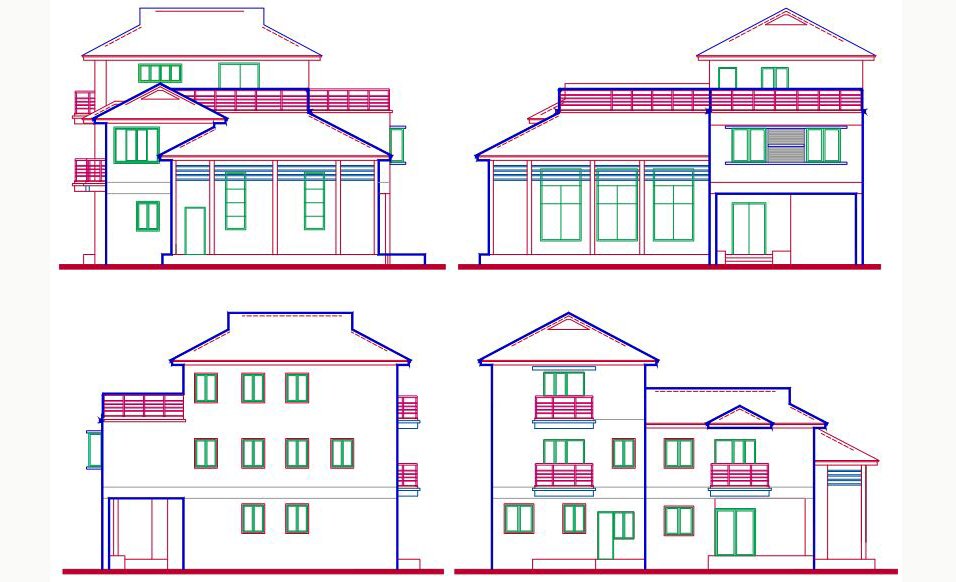



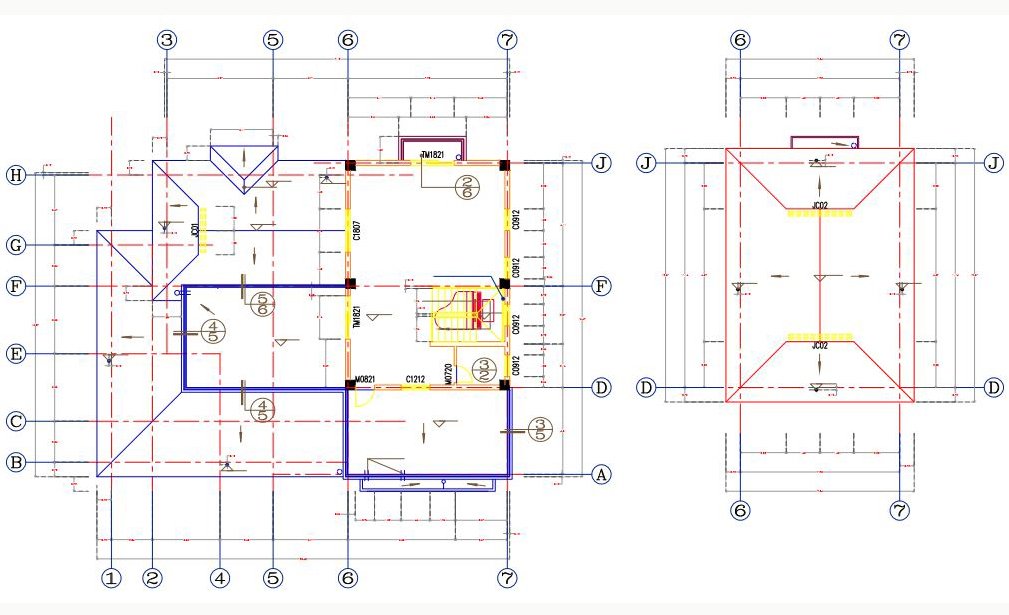


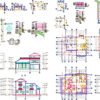
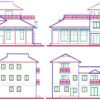
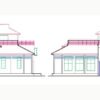
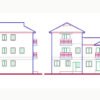
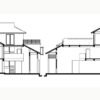
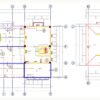
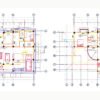



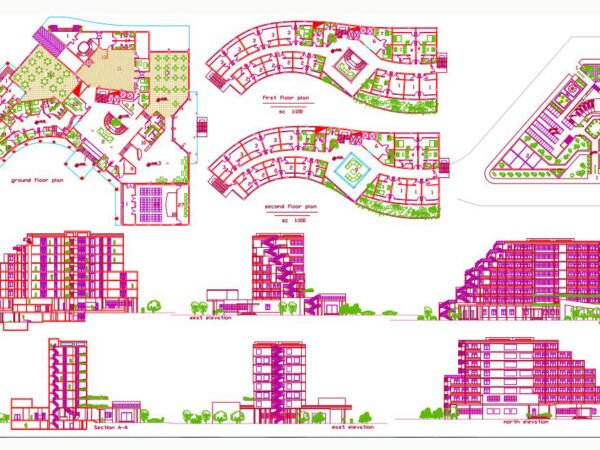
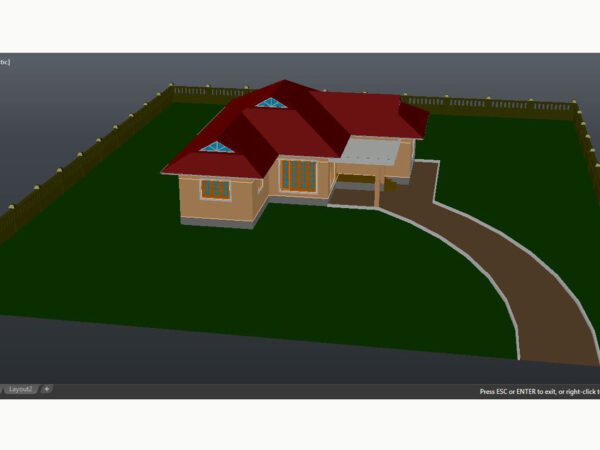
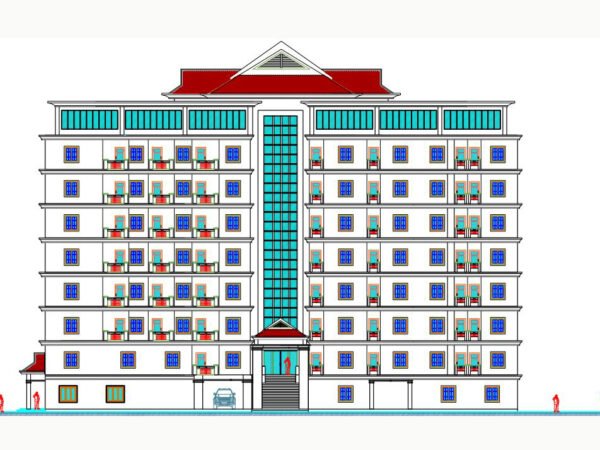

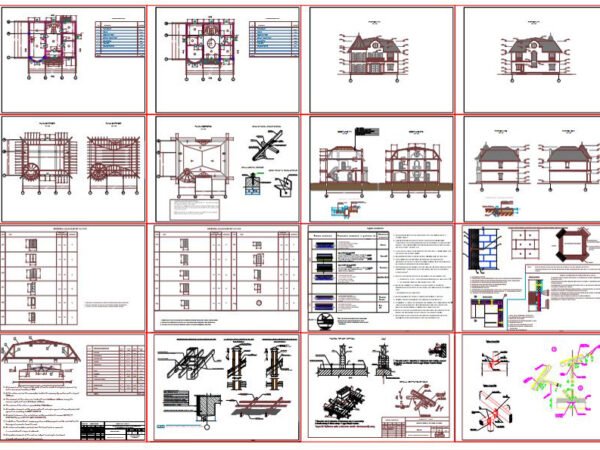
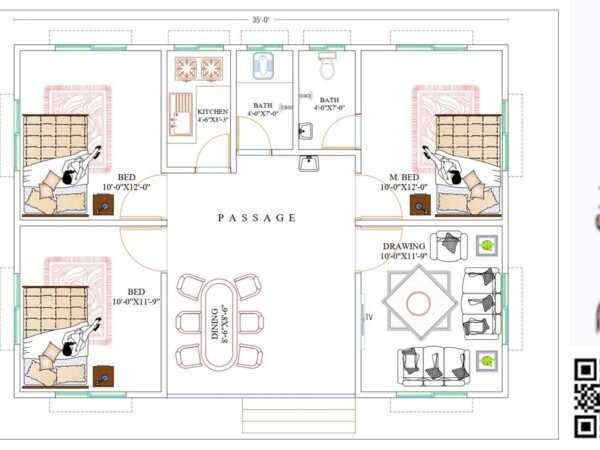

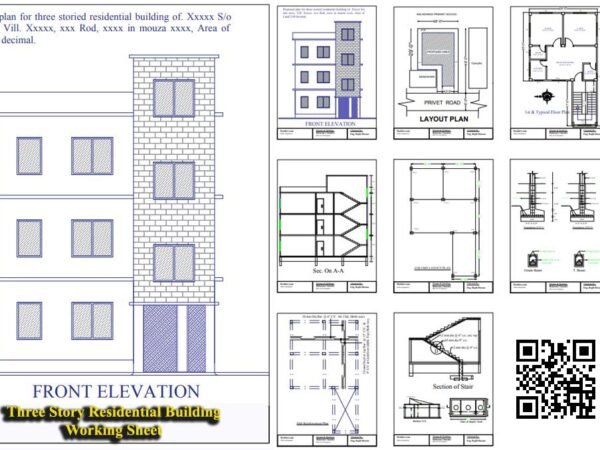
Reviews
There are no reviews yet.