Description
Experience Upholstered Meticulous Planning and Design with Draftter s 4000 SQ FT Area Duplex House Plans.pdf DWG. A well-coordinated large detailed plan for 2 stories home very carefully designed to please you is what the PDF and DWG floor plans will provide you. This is just one of a very large set of professional blueprints available from Draftter for those in building construction engineering reviews DIY people alike.
The plans reveal such a fine home design, making optimum use of 4000 square feet, resultant in a very comfortable place to live and stylish too. These 4000 SQ FT Area Duplex House Plans would be of great value to both professional builders and new homeowners looking to build their dream home. These are completely practical and at the same time aesthetic—a very useful guide for building a duplex home with optimum utilization of space. Being available at greatly reduced rates, they are extremely valuable and hence worthwhile to be added to any house plan collection. Being really easy to access and at very affordable pricing, they must bring a complete and detailed view of creating such supreme home design—to keep in mind the balance between space and comfort.
None of Draftter’s duplex plans ever returned without praise, and this has been rated 5 stars by our users. It’s your dream duplex, and building kind of becomes a reality with these plans in your hands.








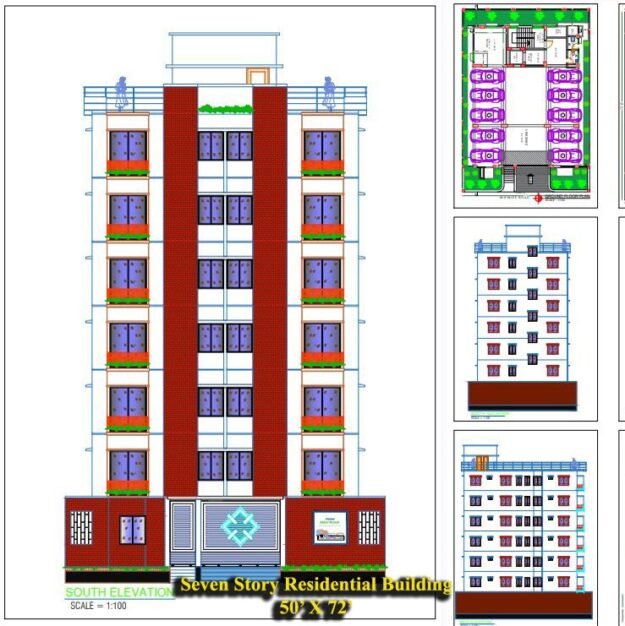

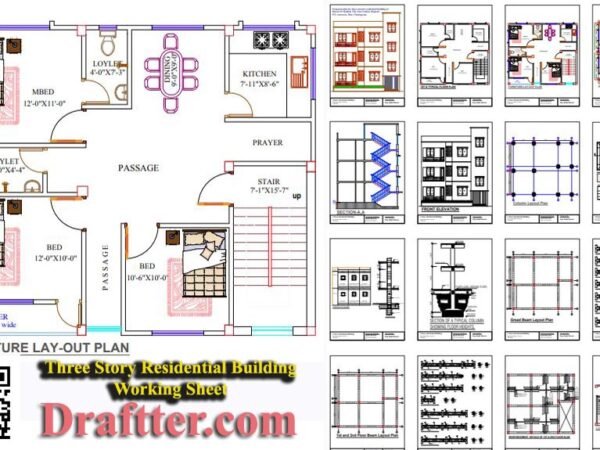
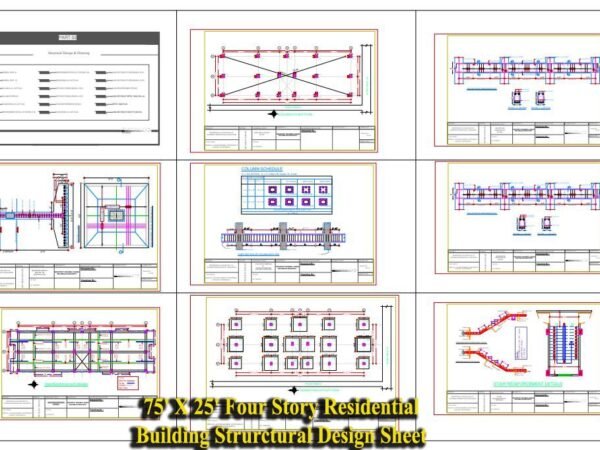

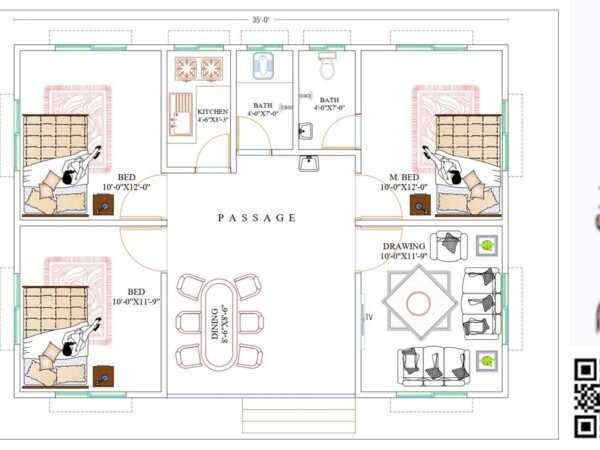

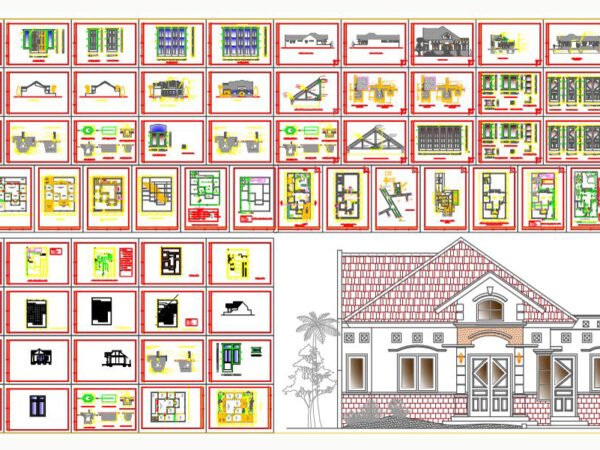

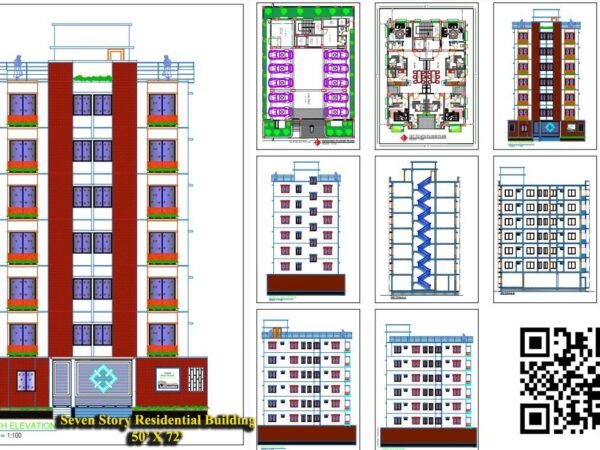
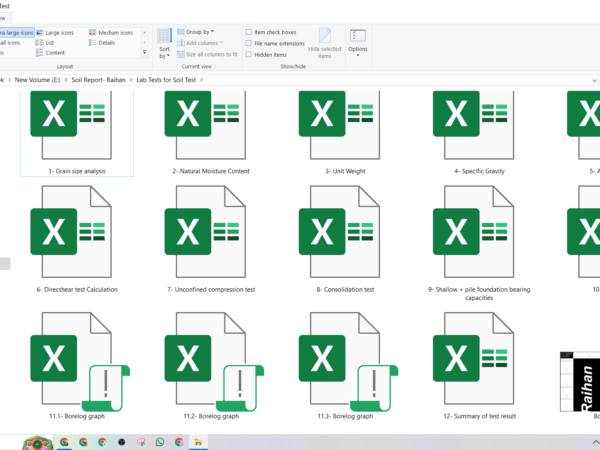
Reviews
There are no reviews yet.